8100 Sunkist Lane, Bethany, OK 73008
Local realty services provided by:ERA Courtyard Real Estate
Listed by: sally m limber, korbyn a limber
Office: chinowth & cohen
MLS#:1201133
Source:OK_OKC
8100 Sunkist Lane,Bethany, OK 73008
$869,000
- 4 Beds
- 3 Baths
- 4,447 sq. ft.
- Single family
- Active
Price summary
- Price:$869,000
- Price per sq. ft.:$195.41
About this home
Welcome to an extraordinary showpiece residence in the coveted Brownsville addition—a fully renovated, high-end home offering 4,447 square feet of refined luxury and exceptional function. Situated on a corner lot with a circle drive, this 4-bedroom, 2.5-bath home delivers an unmatched blend of modern elegance and thoughtful design.
From the moment you step inside, floor-to-ceiling massive glass sliding Anderson doors with plantation shutters open to both patios, filling the home with natural light and creating seamless indoor–outdoor living. The heart of the home is a spectacular chef’s kitchen featuring two huge kitchen islands, exquisite finishes, and a large pantry with a tremendous amount of storage. Convenience and comfort are built into every detail, with features such as a whole-house Generac generator, an above-ground storm shelter, and a VersaLift system that provides easy access from the garage to the floored attic. The spacious laundry room includes a sink, extensive cabinetry, and a space for a full-size refrigerator, while the upstairs bonus room offers multiple storage rooms for exceptional versatility.
The private primary suite serves as a serene retreat, highlighted by an extraordinary showpiece bathroom and two impressive closets. Two of the spacious bedrooms have a shared connecting bathroom, and the fourth bedroom has a fully shelved storage closet. With its flawless renovation, abundant storage, luxurious finishes, and expansive layout, this home offers a rare opportunity in one of Bethany’s most desirable neighborhoods. Perfect for both entertaining and everyday living, 8100 Sunkist Lane is designed to exceed every expectation.
Contact an agent
Home facts
- Year built:1990
- Listing ID #:1201133
- Added:49 day(s) ago
- Updated:January 07, 2026 at 01:42 PM
Rooms and interior
- Bedrooms:4
- Total bathrooms:3
- Full bathrooms:2
- Half bathrooms:1
- Living area:4,447 sq. ft.
Heating and cooling
- Cooling:Central Electric
- Heating:Central Gas
Structure and exterior
- Roof:Composition
- Year built:1990
- Building area:4,447 sq. ft.
- Lot area:0.31 Acres
Schools
- High school:Putnam City West HS
- Middle school:Western Oaks MS
- Elementary school:Overholser ES
Utilities
- Water:Public
Finances and disclosures
- Price:$869,000
- Price per sq. ft.:$195.41
New listings near 8100 Sunkist Lane
- New
 $189,900Active3 beds 2 baths1,116 sq. ft.
$189,900Active3 beds 2 baths1,116 sq. ft.7604 NW 28th Street, Bethany, OK 73008
MLS# 1207769Listed by: BLOCK ONE REAL ESTATE - New
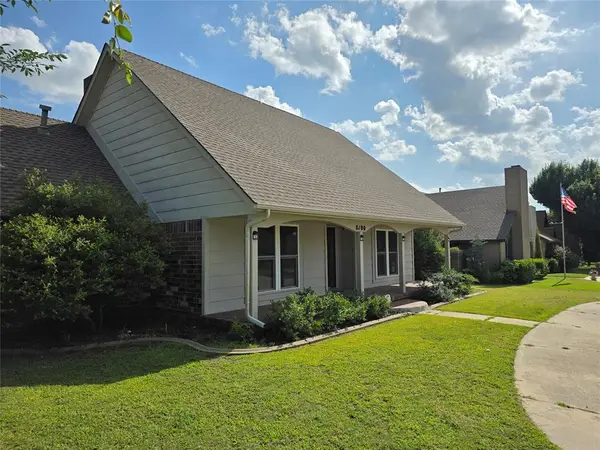 $257,000Active3 beds 3 baths2,018 sq. ft.
$257,000Active3 beds 3 baths2,018 sq. ft.8100 N Bridgeport Lane, Bethany, OK 73008
MLS# 1208252Listed by: VITALITYSQUARED PROPERTIES - New
 $110,000Active2 beds 1 baths768 sq. ft.
$110,000Active2 beds 1 baths768 sq. ft.6212 NW 32nd Street, Bethany, OK 73008
MLS# 1208428Listed by: COLDWELL BANKER SELECT 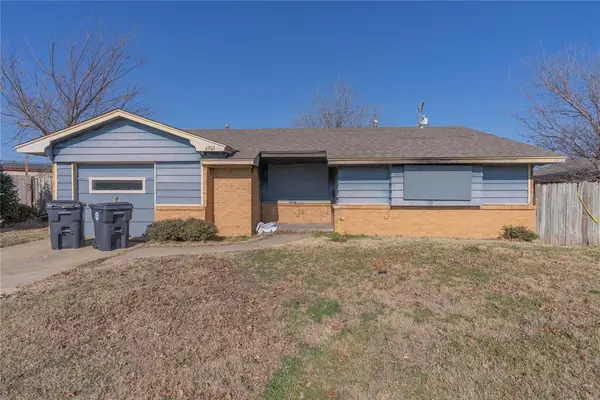 $90,000Active3 beds 2 baths1,451 sq. ft.
$90,000Active3 beds 2 baths1,451 sq. ft.6905 NW 22nd Street, Bethany, OK 73008
MLS# 1207024Listed by: LRE REALTY LLC $220,000Active3 beds 2 baths1,392 sq. ft.
$220,000Active3 beds 2 baths1,392 sq. ft.2920 N Alexander Lane, Bethany, OK 73008
MLS# 1207072Listed by: STETSON BENTLEY $187,700Active3 beds 2 baths1,080 sq. ft.
$187,700Active3 beds 2 baths1,080 sq. ft.5007 N Central Road, Bethany, OK 73008
MLS# 1206958Listed by: BRIX REALTY $179,900Active3 beds 2 baths1,406 sq. ft.
$179,900Active3 beds 2 baths1,406 sq. ft.8208 NW 28th Terrace, Bethany, OK 73008
MLS# 1205377Listed by: BHGRE PARAMOUNT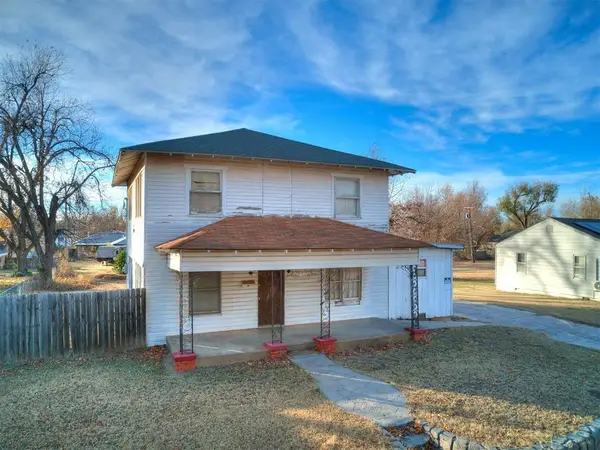 $450,000Active3 beds 2 baths1,980 sq. ft.
$450,000Active3 beds 2 baths1,980 sq. ft.4801 N Peniel Avenue, Bethany, OK 73008
MLS# 1205966Listed by: KELLER WILLIAMS REALTY ELITE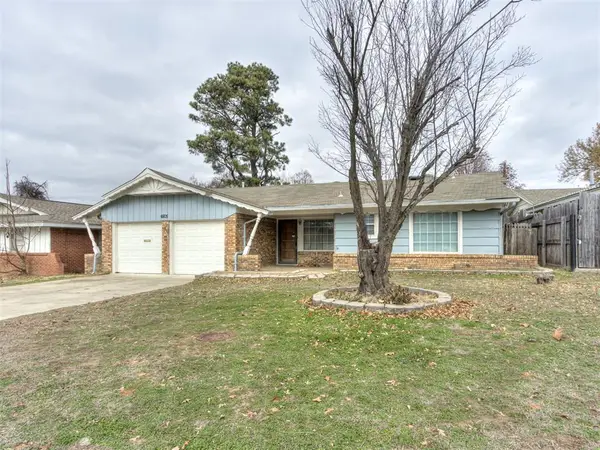 $216,000Active3 beds 2 baths1,647 sq. ft.
$216,000Active3 beds 2 baths1,647 sq. ft.6805 NW 20th Street, Bethany, OK 73008
MLS# 1205979Listed by: TURNER REAL ESTATE TEAM, INC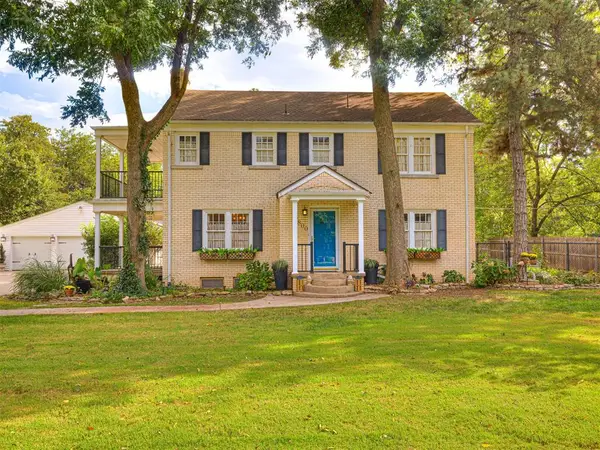 $440,000Active4 beds 3 baths2,275 sq. ft.
$440,000Active4 beds 3 baths2,275 sq. ft.7800 NW 37th Street, Bethany, OK 73008
MLS# 1205458Listed by: KELLER WILLIAMS REALTY ELITE
