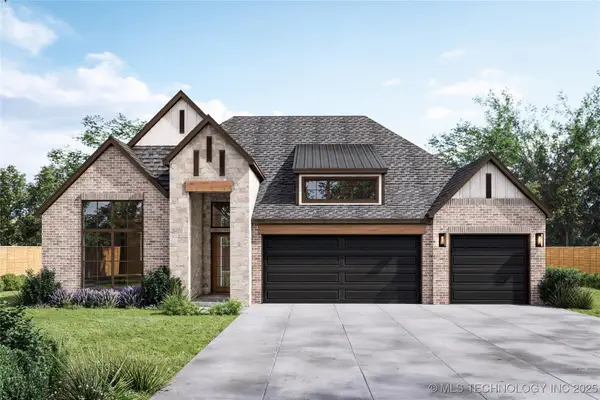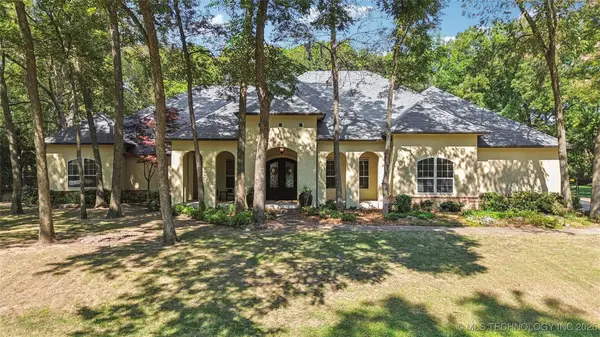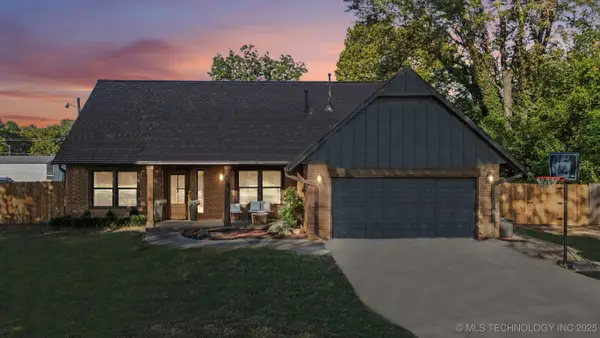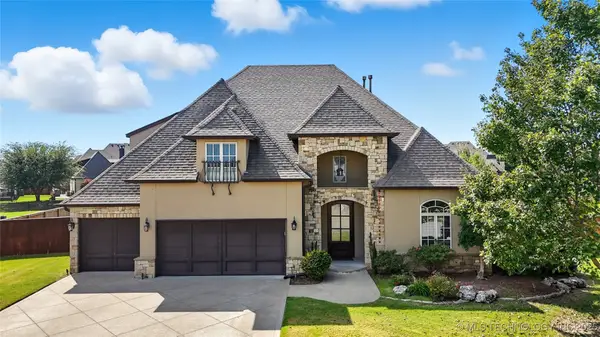10673 S 93rd East Avenue, Bixby, OK 74133
Local realty services provided by:ERA Steve Cook & Co, Realtors
10673 S 93rd East Avenue,Bixby, OK 74133
$745,000
- 5 Beds
- 6 Baths
- 4,963 sq. ft.
- Single family
- Pending
Listed by:kendall ellsworth
Office:rivere real estate group
MLS#:2533202
Source:OK_NORES
Price summary
- Price:$745,000
- Price per sq. ft.:$150.11
- Monthly HOA dues:$63
About this home
Welcome home to this stunning turnkey property that blends modern design with timeless comfort! Completely updated from interior to exterior this spacious 5 bedroom, 5 1/2 bath, 3 car garage is nestled in one of South Tulsa‘s most desirable neighborhoods and Bixby North Schools. Step inside to find an open concept floor plan that boasts beauty throughout. The rich wood floors, stunning ceilings, rock fireplace, gorgeous light fixtures, and all the finishing touches make this home unique and spectacular! The chef’s kitchen features granite countertops, custom cabinetry, a large center island with plenty of bar seating and stainless steel appliances. The primary suite offers a private retreat complete with a spa inspired en-suite bath, double vanities, separate walk-in closets, coffee bar, and your very own washer/dryer area. Every room of this home has been freshly painted from top to bottom encompassing sleek design elements throughout. Outside, enjoy a fully landscaped backyard perfect for entertaining, with a great covered patio, lush lawn and mature trees for added privacy. This amazing neighborhood hosts a community pool, clubhouse, park and playground, fishing pond, and walking trail; just minutes from parks, shopping, top rated schools and commuter routes. Don’t miss this rare opportunity to own a like-new home in one of South Tulsa’s greatest neighborhoods.
Contact an agent
Home facts
- Year built:2015
- Listing ID #:2533202
- Added:57 day(s) ago
- Updated:October 05, 2025 at 07:49 AM
Rooms and interior
- Bedrooms:5
- Total bathrooms:6
- Full bathrooms:5
- Living area:4,963 sq. ft.
Heating and cooling
- Cooling:Central Air
- Heating:Central, Gas
Structure and exterior
- Year built:2015
- Building area:4,963 sq. ft.
- Lot area:0.29 Acres
Schools
- High school:Bixby
- Elementary school:North
Finances and disclosures
- Price:$745,000
- Price per sq. ft.:$150.11
- Tax amount:$10,103 (2025)
New listings near 10673 S 93rd East Avenue
- New
 $416,000Active3 beds 2 baths
$416,000Active3 beds 2 baths2118 E 138 Street, Bixby, OK 74008
MLS# 2542168Listed by: CONCEPT REALTY - New
 $762,900Active4 beds 5 baths4,496 sq. ft.
$762,900Active4 beds 5 baths4,496 sq. ft.1721 E 136 Place S, Bixby, OK 74008
MLS# 2542171Listed by: COLDWELL BANKER SELECT - New
 $389,000Active4 beds 2 baths2,379 sq. ft.
$389,000Active4 beds 2 baths2,379 sq. ft.11850 S 87th Avenue, Bixby, OK 74008
MLS# 2541989Listed by: COLDWELL BANKER SELECT - New
 $725,000Active4 beds 4 baths3,863 sq. ft.
$725,000Active4 beds 4 baths3,863 sq. ft.13230 S 66th Place, Bixby, OK 74008
MLS# 2542141Listed by: EXP REALTY, LLC - New
 $399,900Active3 beds 2 baths2,067 sq. ft.
$399,900Active3 beds 2 baths2,067 sq. ft.2046 E 140th Street S, Bixby, OK 74008
MLS# 2542032Listed by: KELLER WILLIAMS ADVANTAGE - Open Sun, 2 to 3pmNew
 $320,000Active4 beds 2 baths1,907 sq. ft.
$320,000Active4 beds 2 baths1,907 sq. ft.6342 E 148th Street S, Bixby, OK 74008
MLS# 2541987Listed by: KELLER WILLIAMS ADVANTAGE - New
 $493,000Active4 beds 4 baths3,713 sq. ft.
$493,000Active4 beds 4 baths3,713 sq. ft.11946 S 90th East Avenue, Bixby, OK 74008
MLS# 2541735Listed by: MCGRAW, REALTORS - New
 $407,899Active4 beds 3 baths2,125 sq. ft.
$407,899Active4 beds 3 baths2,125 sq. ft.3460 E 154th Court, Bixby, OK 74008
MLS# 2542016Listed by: CANOPY REALTY INC - New
 $605,000Active4 beds 4 baths3,558 sq. ft.
$605,000Active4 beds 4 baths3,558 sq. ft.5314 E 124th Street S, Bixby, OK 74008
MLS# 2539847Listed by: REALTY ONE GROUP DREAMERS - New
 $699,999Active3 beds 3 baths3,516 sq. ft.
$699,999Active3 beds 3 baths3,516 sq. ft.18070 S 72nd East Avenue, Bixby, OK 74008
MLS# 2541245Listed by: SOLID ROCK, REALTORS
