11310 S 106th East Avenue, Bixby, OK 74008
Local realty services provided by:ERA Steve Cook & Co, Realtors
11310 S 106th East Avenue,Bixby, OK 74008
$229,900
- 3 Beds
- 2 Baths
- 1,398 sq. ft.
- Single family
- Pending
Listed by: meagen brahmbhatt
Office: hearth homes realty
MLS#:2544398
Source:OK_NORES
Price summary
- Price:$229,900
- Price per sq. ft.:$164.45
About this home
Back on the market at no fault to the seller! Welcome to this adorable, move-in ready home featuring a new HVAC system, hot water heater, and retractable shades throughout, ensuring comfort and efficiency year-round! You'll love the centrally located wood-burning fireplace and spacious vaulted living room and entryway. The newer paint and natural light provides a bright and welcoming interior. The large, open kitchen boasts white cabinets, granite countertops, stainless steel gas range, cooktop, and dishwasher. With the adjacent breakfast nook it, it is the perfect space for cooking and entertaining!
The primary suite offers three closets for extra space and storage, and a private bathroom with a fully tiled shower. The hallway bathroom is situated conveniently between two additional generous sized bedrooms and features a tiled shower/tub combo.
Step outside to a large, fully fenced backyard with an oversized concrete patio, mature trees, and established garden beds, ideal for pets, play, or relaxing evenings outdoors!
All of this in a fantastic location close to shopping, dining, highways, and award-winning Bixby Schools!
This house has enough charm and updates to make everyday living both comfortable and enjoyable! Schedule your showing today!
Contact an agent
Home facts
- Year built:1985
- Listing ID #:2544398
- Added:109 day(s) ago
- Updated:February 14, 2026 at 08:46 AM
Rooms and interior
- Bedrooms:3
- Total bathrooms:2
- Full bathrooms:2
- Living area:1,398 sq. ft.
Heating and cooling
- Cooling:Central Air
- Heating:Central, Gas, Heat Pump
Structure and exterior
- Year built:1985
- Building area:1,398 sq. ft.
- Lot area:0.23 Acres
Schools
- High school:Bixby
- Middle school:Bixby
- Elementary school:East (Formerly Northeast)
Finances and disclosures
- Price:$229,900
- Price per sq. ft.:$164.45
- Tax amount:$3,071 (2024)
New listings near 11310 S 106th East Avenue
- New
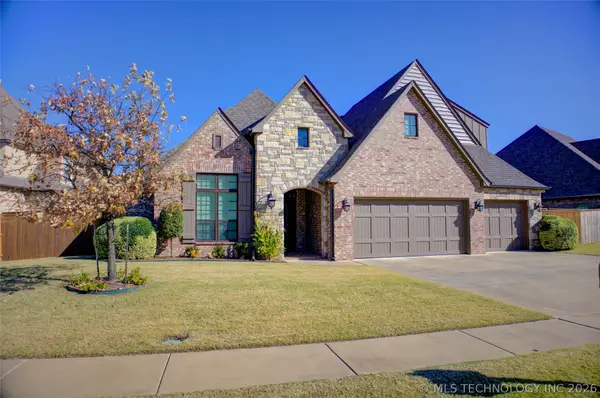 $679,000Active4 beds 4 baths3,711 sq. ft.
$679,000Active4 beds 4 baths3,711 sq. ft.13311 S 65th East Place, Bixby, OK 74008
MLS# 2605122Listed by: MCGRAW, REALTORS - New
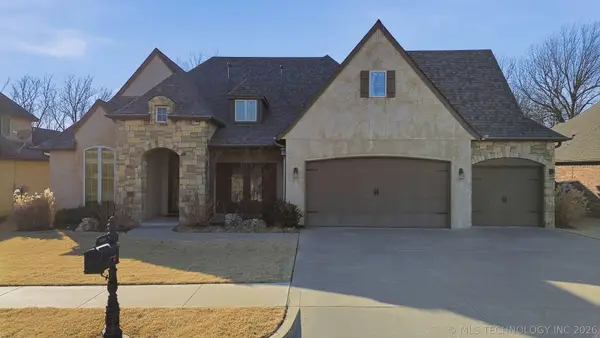 $479,000Active4 beds 3 baths3,549 sq. ft.
$479,000Active4 beds 3 baths3,549 sq. ft.14350 S Hudson Avenue, Bixby, OK 74008
MLS# 2603221Listed by: KELLER WILLIAMS ADVANTAGE - Open Sun, 2 to 4pmNew
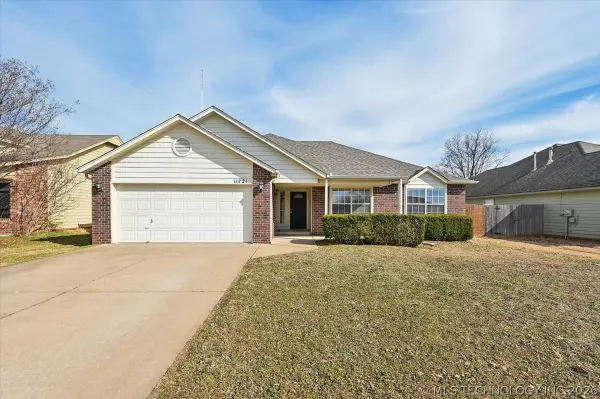 $275,000Active3 beds 2 baths1,528 sq. ft.
$275,000Active3 beds 2 baths1,528 sq. ft.11721 S 104th East Avenue, Bixby, OK 74008
MLS# 2604890Listed by: CHINOWTH & COHEN - New
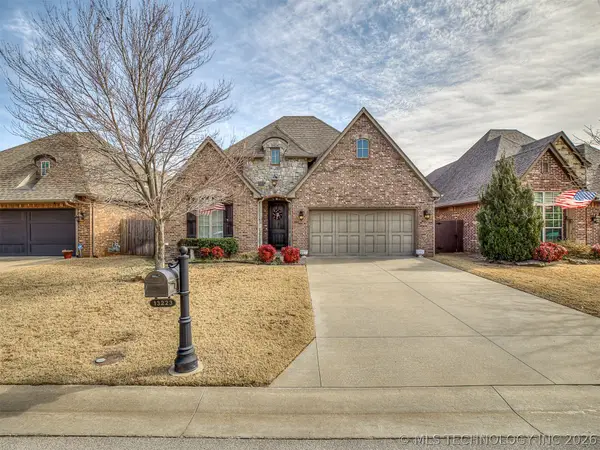 $420,000Active3 beds 2 baths2,156 sq. ft.
$420,000Active3 beds 2 baths2,156 sq. ft.13223 S 68th East Avenue, Bixby, OK 74008
MLS# 2604956Listed by: SHEFFIELD REALTY - New
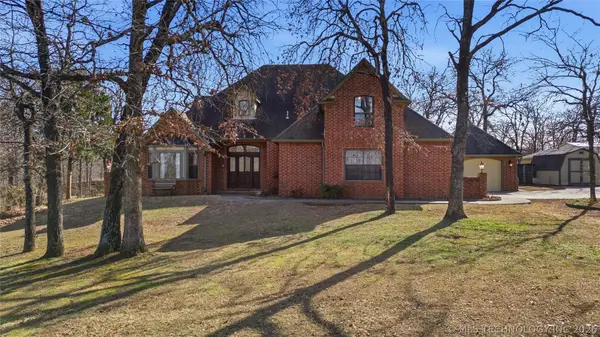 $455,000Active3 beds 3 baths3,070 sq. ft.
$455,000Active3 beds 3 baths3,070 sq. ft.13216 E 183rd Circle S, Bixby, OK 74008
MLS# 2605016Listed by: INVISION REALTY - New
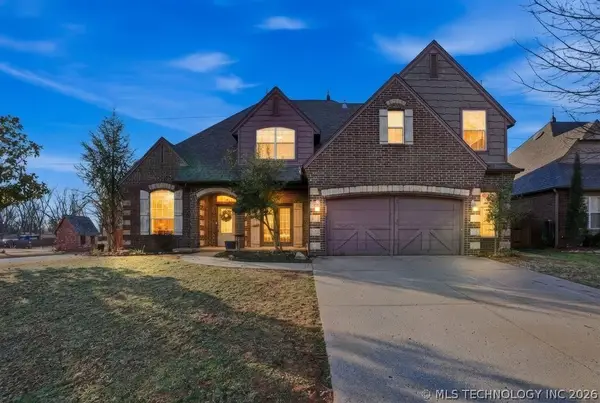 $330,000Active4 beds 3 baths2,797 sq. ft.
$330,000Active4 beds 3 baths2,797 sq. ft.8702 E 110th Court, Bixby, OK 74133
MLS# 2605018Listed by: KEVO LLC 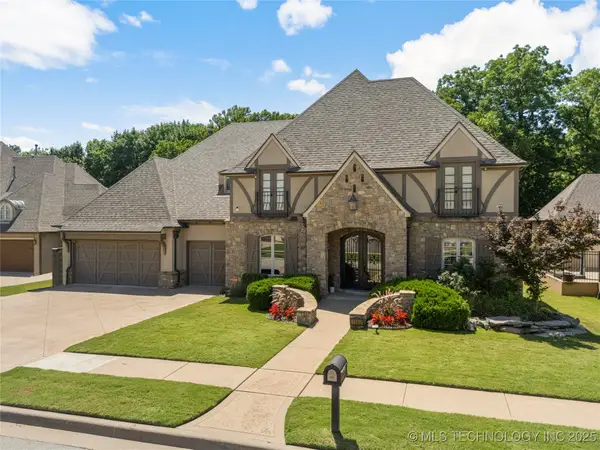 $699,900Pending4 beds 4 baths4,892 sq. ft.
$699,900Pending4 beds 4 baths4,892 sq. ft.11170 S 72nd East East Avenue, Bixby, OK 74008
MLS# 2529829Listed by: EXP REALTY, LLC- Open Sun, 2 to 4pmNew
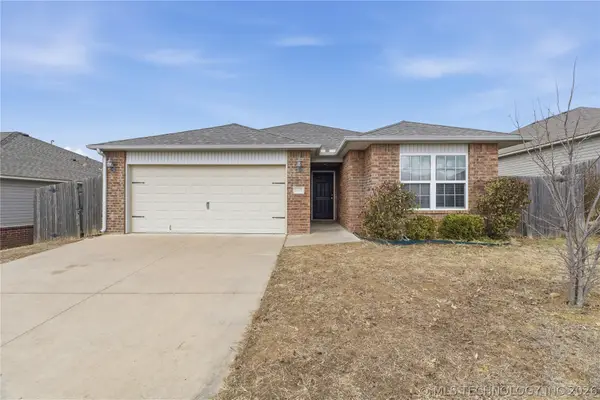 $235,000Active3 beds 2 baths1,410 sq. ft.
$235,000Active3 beds 2 baths1,410 sq. ft.5919 E 148th Street, Bixby, OK 74008
MLS# 2604159Listed by: AXEN REALTY, LLC - New
 $559,500Active5 beds 4 baths4,571 sq. ft.
$559,500Active5 beds 4 baths4,571 sq. ft.10524 S 91st East Avenue, Tulsa, OK 74133
MLS# 2604615Listed by: AVHOME REALTY - New
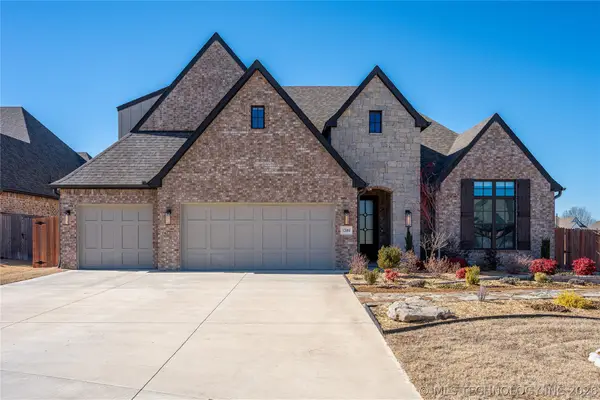 $530,000Active5 beds 4 baths3,397 sq. ft.
$530,000Active5 beds 4 baths3,397 sq. ft.12404 S 103rd East Avenue, Bixby, OK 74008
MLS# 2604128Listed by: REDFIN CORPORATION

