11926 S 86th East Avenue, Bixby, OK 74008
Local realty services provided by:ERA Steve Cook & Co, Realtors
11926 S 86th East Avenue,Bixby, OK 74008
$269,900
- 4 Beds
- 2 Baths
- - sq. ft.
- Single family
- Sold
Listed by: tami mcinnis
Office: re/max results
MLS#:2530533
Source:OK_NORES
Sorry, we are unable to map this address
Price summary
- Price:$269,900
About this home
**PRICE IMPROVEMENT**NEW ROOF! Adorable 4 bedroom home on an extra large lot in North Bixby featuring a completely remodeled interior! NEW wood-look luxury vinyl floors, fresh interior paint, and NEW light fixtures throughout. Check out the reimagined Kitchen with NEW cabinets with tons of storage, expansive granite counters accented by a cute backsplash, plus NEW appliances, sink, faucet and hardware! Convenient laundry room just off kitchen. There is counter seating at the bar and a dining area where the 8 ft sliding door overlooks the patio and huge, fenced backyard. The large Living room features a wood-burning fireplace with mantle. Updated hall bath with NEW vanity and mirror, plumbing and light fixtures. Brand-NEW primary bath features a large separate shower with soap niche and a free-standing soaker tub. Tons of closet storage! NEW vinyl tilt-in energy efficient windows throughout. NEW front landscaping. NEW garage door opener & pull-down ladder. Covered patio, double side gate, full guttering. GREAT location with easy access to parks, shopping and dining!
Contact an agent
Home facts
- Year built:1973
- Listing ID #:2530533
- Added:140 day(s) ago
- Updated:January 09, 2026 at 11:16 PM
Rooms and interior
- Bedrooms:4
- Total bathrooms:2
- Full bathrooms:2
Heating and cooling
- Cooling:Central Air
- Heating:Central, Gas
Structure and exterior
- Year built:1973
Schools
- High school:Bixby
- Elementary school:East (Formerly Northeast)
Finances and disclosures
- Price:$269,900
- Tax amount:$1,464 (2024)
New listings near 11926 S 86th East Avenue
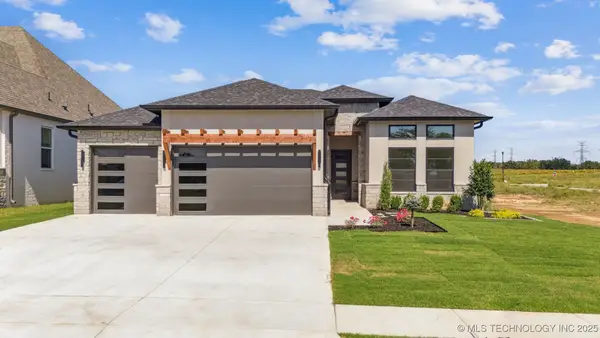 $572,500Active4 beds 3 baths2,800 sq. ft.
$572,500Active4 beds 3 baths2,800 sq. ft.2611 E 135th Drive S, Bixby, OK 74008
MLS# 2546213Listed by: ERIN CATRON & COMPANY, LLC- Open Sun, 1 to 4pmNew
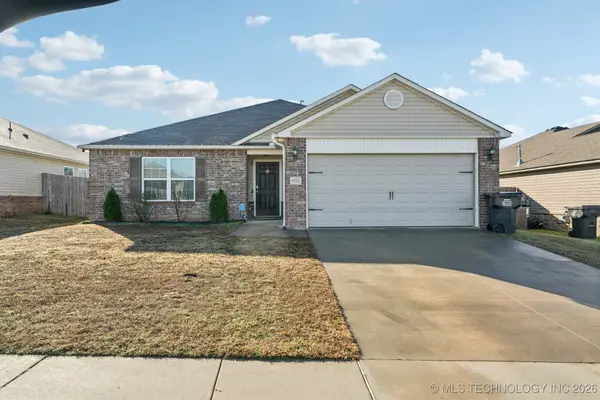 $247,000Active3 beds 2 baths1,545 sq. ft.
$247,000Active3 beds 2 baths1,545 sq. ft.5752 E 147th Street S, Bixby, OK 74008
MLS# 2600626Listed by: KELLER WILLIAMS PREFERRED - New
 $585,000Active3 beds 4 baths3,314 sq. ft.
$585,000Active3 beds 4 baths3,314 sq. ft.9705 E 116th Place S, Bixby, OK 74008
MLS# 2551274Listed by: THE AGENCY - New
 $350,400Active4 beds 2 baths2,314 sq. ft.
$350,400Active4 beds 2 baths2,314 sq. ft.10034 E 131st Place S, Bixby, OK 74008
MLS# 2600928Listed by: D.R. HORTON REALTY OF TX, LLC - New
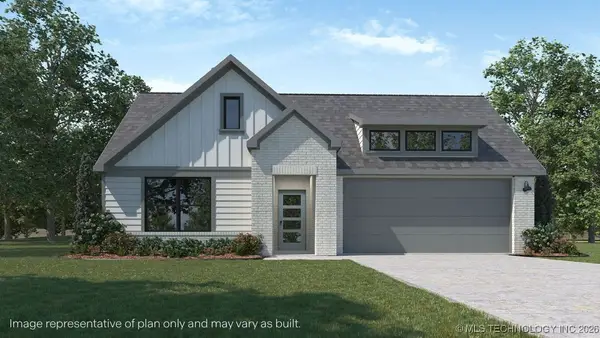 $329,475Active4 beds 2 baths1,831 sq. ft.
$329,475Active4 beds 2 baths1,831 sq. ft.10208 E 131st Place S, Bixby, OK 74014
MLS# 2600918Listed by: D.R. HORTON REALTY OF TX, LLC - New
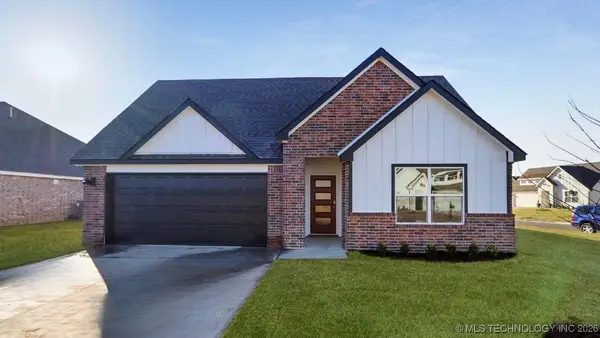 $345,285Active5 beds 3 baths2,034 sq. ft.
$345,285Active5 beds 3 baths2,034 sq. ft.10030 E 131st Place S, Bixby, OK 74014
MLS# 2600919Listed by: D.R. HORTON REALTY OF TX, LLC - New
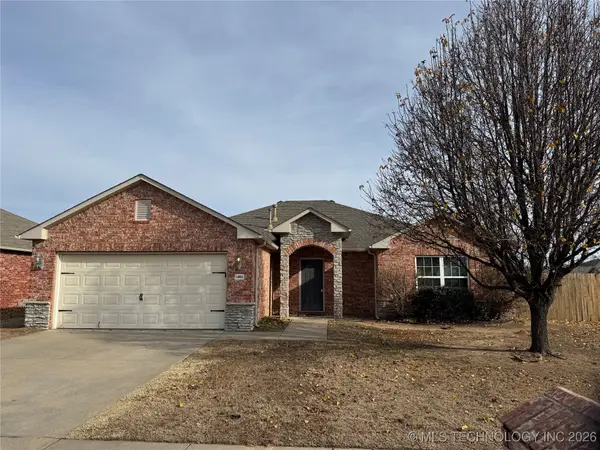 $304,900Active4 beds 2 baths1,942 sq. ft.
$304,900Active4 beds 2 baths1,942 sq. ft.12693 S 85th East Place E, Bixby, OK 74008
MLS# 2551177Listed by: LINSCH REALTY LLC - New
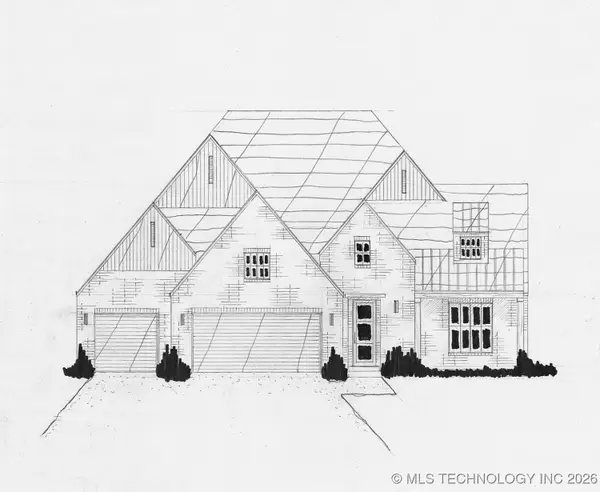 $520,400Active3 beds 3 baths2,750 sq. ft.
$520,400Active3 beds 3 baths2,750 sq. ft.2838 E 144th Place S, Bixby, OK 74008
MLS# 2600865Listed by: EXECUTIVE HOMES REALTY, LLC - New
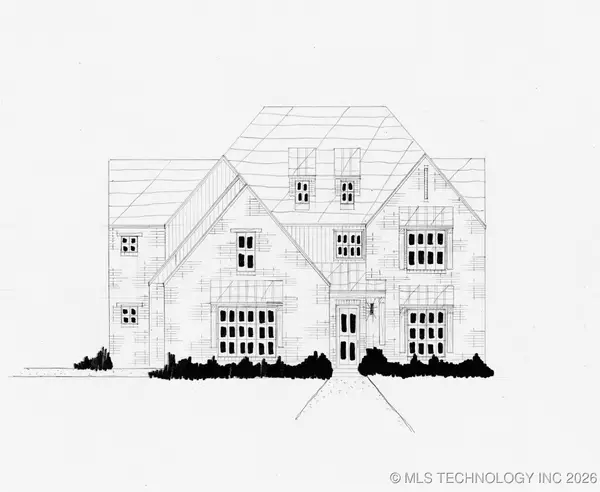 $667,400Active5 beds 4 baths3,850 sq. ft.
$667,400Active5 beds 4 baths3,850 sq. ft.14525 S Delaware Place, Bixby, OK 74008
MLS# 2600860Listed by: EXECUTIVE HOMES REALTY, LLC - New
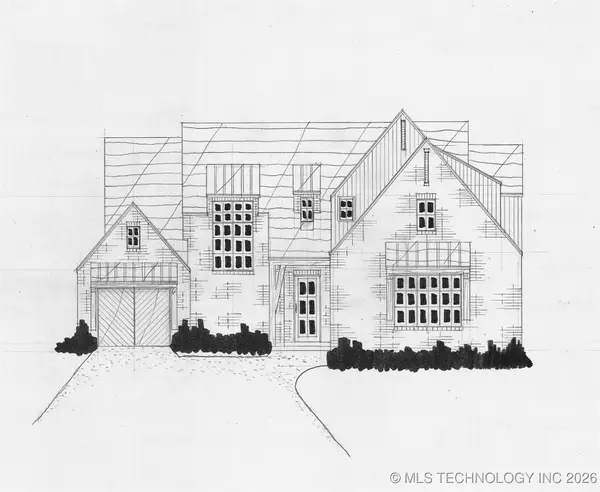 $585,900Active4 beds 4 baths3,360 sq. ft.
$585,900Active4 beds 4 baths3,360 sq. ft.14505 S Evanston Avenue, Bixby, OK 74008
MLS# 2600863Listed by: EXECUTIVE HOMES REALTY, LLC
