11966 S 94th East Avenue, Bixby, OK 74008
Local realty services provided by:ERA CS Raper & Son
11966 S 94th East Avenue,Bixby, OK 74008
$579,500
- 3 Beds
- 2 Baths
- 2,392 sq. ft.
- Single family
- Active
Upcoming open houses
- Sun, Feb 2202:00 pm - 04:00 pm
- Thu, Feb 2601:00 pm - 03:00 pm
- Fri, Feb 2701:00 pm - 03:00 pm
- Sat, Feb 2802:00 pm - 04:00 pm
- Sun, Mar 0102:00 pm - 04:00 pm
Listed by: belinda l tucker
Office: mcgraw, realtors
MLS#:2545987
Source:OK_NORES
Price summary
- Price:$579,500
- Price per sq. ft.:$242.27
- Monthly HOA dues:$160
About this home
New construction in gated The Fountains. Great Room with tray ceiling, fireplace flanked by windows above lighted floating shelves and built-in cabinets below, Wall of windows with view of Four Seasons Room. Dining area open to Kitchen. Kitchen features 2-sided storage quartz island with pendant lighting above. Abundant cabinetry with lighting in uppers. Lighted floating shelves above built-in beverage refrigerator and shelves flanking cooktop. Large walk-in Pantry. Spacious Primary Bedroom & Bath with double vanities, walk-in shower, tub and walk-in closet. Laundry with sink and desk area. Four Seasons Room with slider to covered Patio. Mud Room with cubbies, bench and closet. Engineered white oak flooring throughout. This "downsize living with high-end amenities" neighborhood features fountains, 2 gated entries and connects to Bixby Trail system.
Contact an agent
Home facts
- Year built:2025
- Listing ID #:2545987
- Added:99 day(s) ago
- Updated:February 22, 2026 at 02:00 AM
Rooms and interior
- Bedrooms:3
- Total bathrooms:2
- Full bathrooms:2
- Living area:2,392 sq. ft.
Heating and cooling
- Cooling:Central Air
- Heating:Central, Gas
Structure and exterior
- Year built:2025
- Building area:2,392 sq. ft.
- Lot area:0.14 Acres
Schools
- High school:Bixby
- Elementary school:North
Finances and disclosures
- Price:$579,500
- Price per sq. ft.:$242.27
- Tax amount:$3,289 (2025)
New listings near 11966 S 94th East Avenue
- New
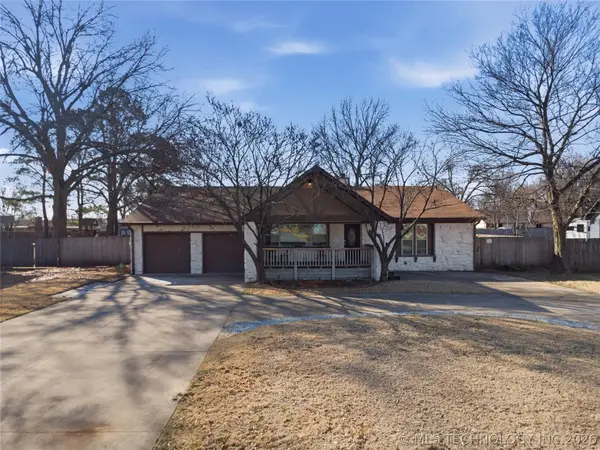 $345,000Active4 beds 2 baths1,961 sq. ft.
$345,000Active4 beds 2 baths1,961 sq. ft.8512 E 121st Street S, Bixby, OK 74008
MLS# 2605395Listed by: BLACK LABEL AGENTS - New
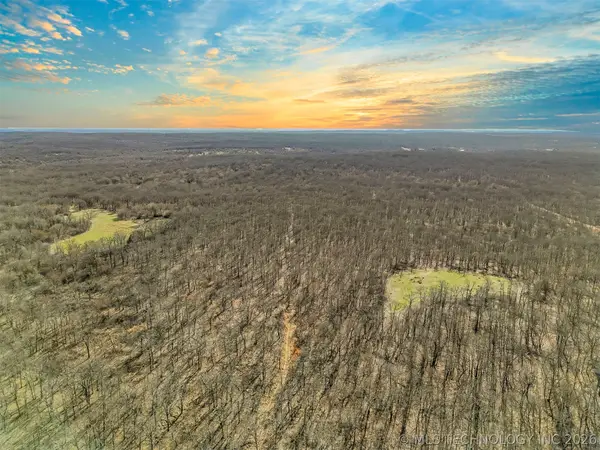 $1,040,000Active160 Acres
$1,040,000Active160 Acres160 E 191st Street S, Bixby, OK 74008
MLS# 2605951Listed by: KELLER WILLIAMS ADVANTAGE - Open Sun, 2 to 4pmNew
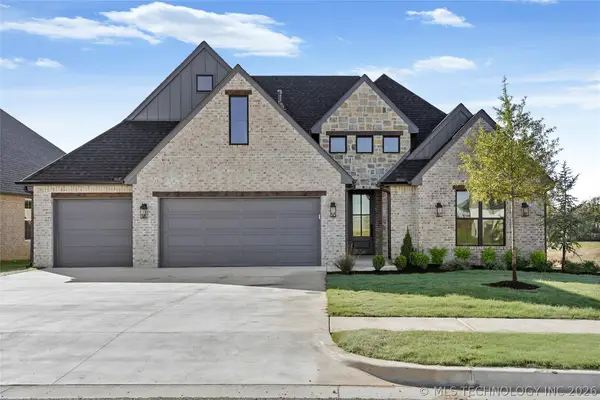 $459,900Active3 beds 3 baths2,362 sq. ft.
$459,900Active3 beds 3 baths2,362 sq. ft.2718 E 134th Circle, Bixby, OK 74008
MLS# 2605971Listed by: KELLER WILLIAMS PREFERRED - New
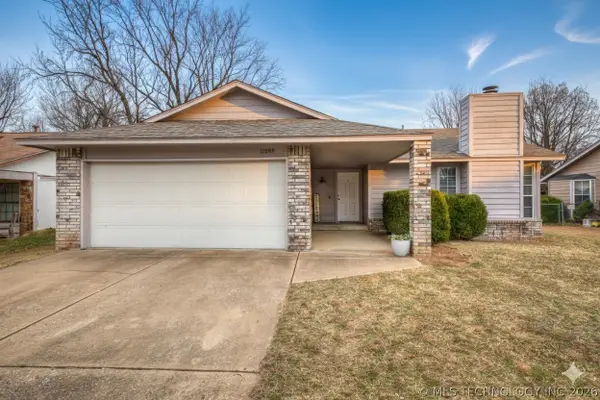 $214,900Active3 beds 2 baths1,120 sq. ft.
$214,900Active3 beds 2 baths1,120 sq. ft.13209 S 85th East Place, Bixby, OK 74008
MLS# 2605725Listed by: RE/MAX RESULTS - Open Sun, 1 to 3pmNew
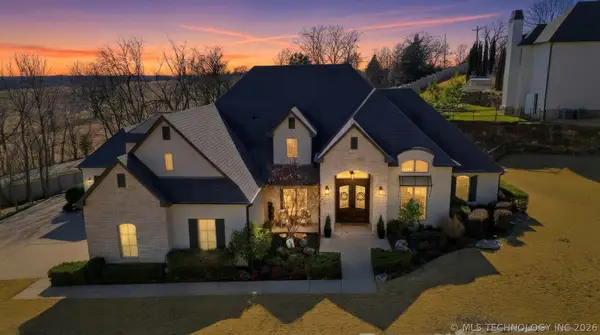 $950,000Active5 beds 5 baths4,821 sq. ft.
$950,000Active5 beds 5 baths4,821 sq. ft.6140 E 140th Street S, Bixby, OK 74008
MLS# 2605743Listed by: MCGRAW, REALTORS - Open Sun, 12 to 4pmNew
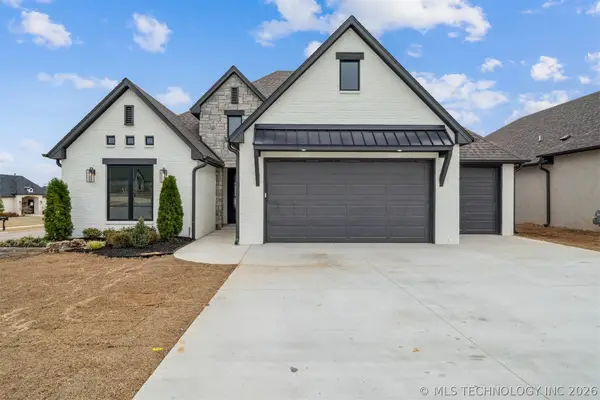 $554,900Active4 beds 4 baths3,030 sq. ft.
$554,900Active4 beds 4 baths3,030 sq. ft.13603 S 21st Court E, Bixby, OK 74008
MLS# 2605629Listed by: KELLER WILLIAMS ADVANTAGE - New
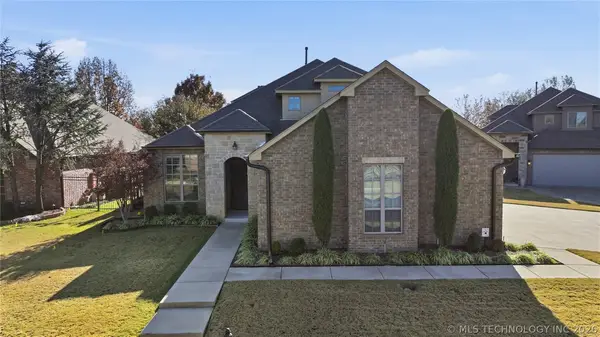 $520,000Active4 beds 3 baths3,363 sq. ft.
$520,000Active4 beds 3 baths3,363 sq. ft.9570 E 103rd Street, Tulsa, OK 74133
MLS# 2605658Listed by: PRIVATE LABEL REAL ESTATE - New
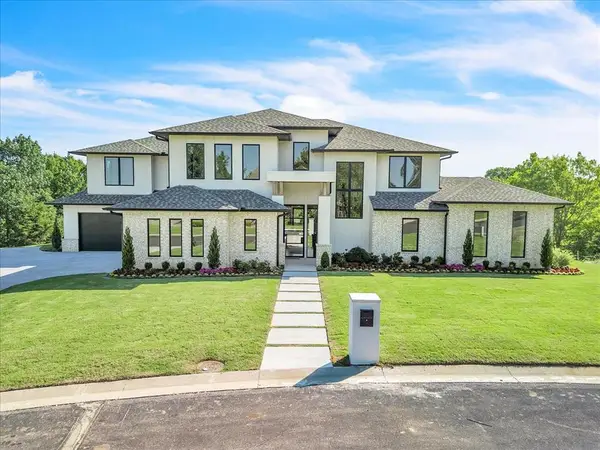 $1,500,000Active5 beds 5 baths5,764 sq. ft.
$1,500,000Active5 beds 5 baths5,764 sq. ft.Address Withheld By Seller, Bixby, OK 74008
MLS# 1212683Listed by: EPIQUE REALTY - New
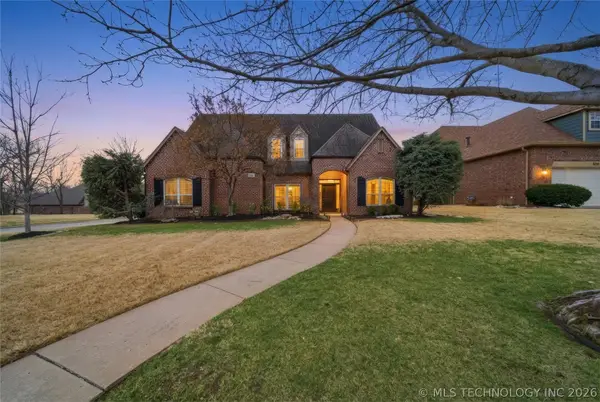 $565,000Active4 beds 4 baths3,717 sq. ft.
$565,000Active4 beds 4 baths3,717 sq. ft.9152 E 103rd Street, Bixby, OK 74133
MLS# 2605418Listed by: CHINOWTH & COHEN - Open Sun, 2 to 4pmNew
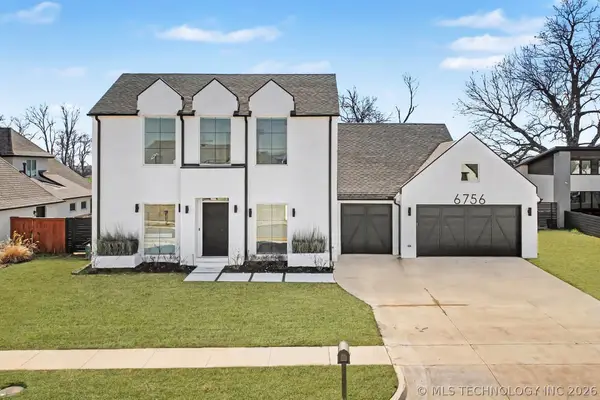 $700,000Active4 beds 4 baths3,579 sq. ft.
$700,000Active4 beds 4 baths3,579 sq. ft.6756 E 128th Street S, Bixby, OK 74008
MLS# 2605587Listed by: WE CONNECT OKLAHOMA LLC

