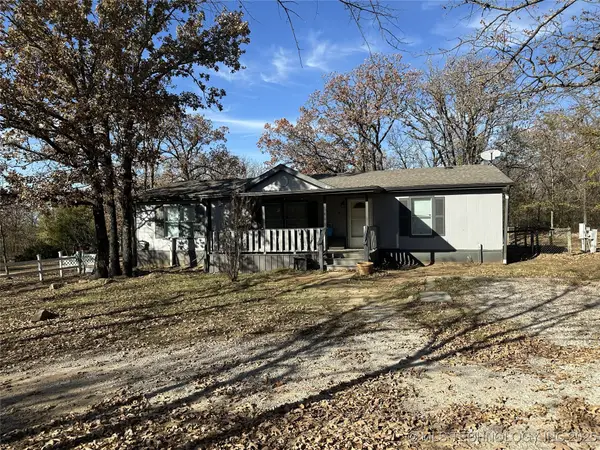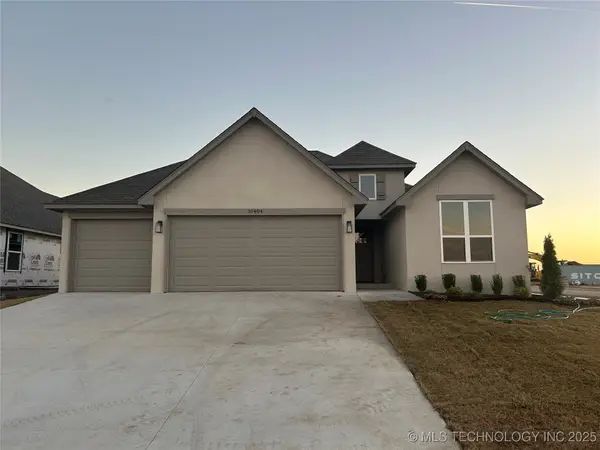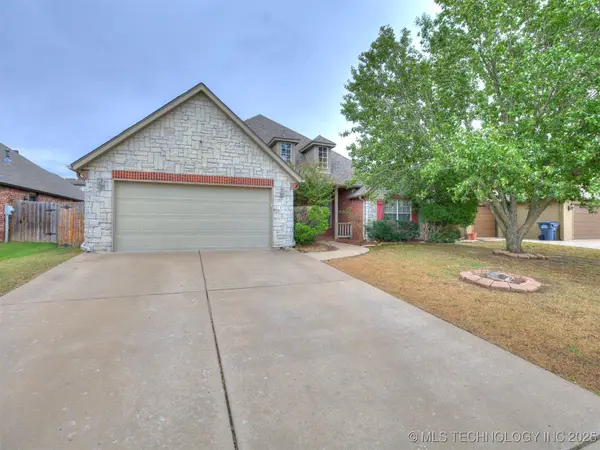12113 S Fulton Avenue, Bixby, OK 74008
Local realty services provided by:ERA Steve Cook & Co, Realtors
Listed by: heidi mcmurray
Office: keller williams preferred
MLS#:2541996
Source:OK_NORES
Price summary
- Price:$565,000
- Price per sq. ft.:$169.52
About this home
Welcome to this stunning, spacious home, offering a true five bedroom, with the primary and two guest suites down - a well-planned, thoughtful design throughout. Step inside the gorgeous steel entry door to a soaring entry hall offering beautiful coined ceilings and providing the seguey to the heart of the home: the great room which has coffered ceilings and a beautiful stackstone fireplace flanked by cabinetry and builtins. Huge picture windows overlook the covered patio and backyard, welcoming natural light inside. The open-concept flows into a chef-inspired kitchen featuring crisp white cabinetry and quartz countertops, a gas range, built-in wall ovens, a large walk-in pantry, and a center island for added storage and functionality. The spacious dining room offers views of the back yard and access to the patio for all of your outdoor grilling and entertaining. A priivate entry leads to the luxurious primary suite - a true retreat, complete with a spa-like bath offering dual sinks, a jetted tub, separate shower, and a generous walk-in closet that connects to the oversized laundry room. A main level private hall leads to 2 spacious guest suites, with large walk in closets and sharing a full bath, Off the entry hall is a vaulted home office boasting natural light and views of the front yard, and conveniently located by the powder bath. Upstairs, you’ll find two more spacious guest bedrooms and an oversized bonus/game room over the garage—perfect for a family media space, entertaining or gaming. All bathrooms feature fresh, stylish finishes with upgraded tile and quartz countertops. Outside, enjoy the oversized lot with plenty of room for a pool, and a vaulted covered patio ideal for entertaining or watching the kids play in the great outdoors. The oversized 3-car garage offers ample space for vehicles and lawn gear. Located in desireable The Estates at the River community with access to the neighborhood pool, parks and sidewalks, this home truly has it all!
Contact an agent
Home facts
- Year built:2019
- Listing ID #:2541996
- Added:43 day(s) ago
- Updated:November 17, 2025 at 04:30 PM
Rooms and interior
- Bedrooms:5
- Total bathrooms:4
- Full bathrooms:3
- Living area:3,333 sq. ft.
Heating and cooling
- Cooling:2 Units, Central Air
- Heating:Central, Gas
Structure and exterior
- Year built:2019
- Building area:3,333 sq. ft.
- Lot area:0.2 Acres
Schools
- High school:Bixby
- Middle school:North
- Elementary school:North
Finances and disclosures
- Price:$565,000
- Price per sq. ft.:$169.52
- Tax amount:$6,708 (2024)
New listings near 12113 S Fulton Avenue
- New
 $175,000Active3 beds 2 baths1,456 sq. ft.
$175,000Active3 beds 2 baths1,456 sq. ft.14101 E 191st Street S, Bixby, OK 74008
MLS# 2547285Listed by: REALTY CONNECT - New
 $369,000Active3 beds 2 baths2,057 sq. ft.
$369,000Active3 beds 2 baths2,057 sq. ft.10404 E 132nd Street S, Bixby, OK 74008
MLS# 2547183Listed by: COLDWELL BANKER SELECT - New
 $368,000Active3 beds 2 baths2,013 sq. ft.
$368,000Active3 beds 2 baths2,013 sq. ft.10328 E 132nd Street S, Bixby, OK 74008
MLS# 2547185Listed by: COLDWELL BANKER SELECT - New
 $294,900Active3 beds 2 baths2,106 sq. ft.
$294,900Active3 beds 2 baths2,106 sq. ft.14129 S Vandalia Avenue, Bixby, OK 74008
MLS# 2547178Listed by: MCGRAW, REALTORS - New
 $510,000Active4 beds 3 baths2,715 sq. ft.
$510,000Active4 beds 3 baths2,715 sq. ft.6418 E 127th Street S, Bixby, OK 74008
MLS# 2547108Listed by: NORRIS & ASSOCIATES - New
 $569,500Active4 beds 4 baths4,193 sq. ft.
$569,500Active4 beds 4 baths4,193 sq. ft.8603 E 104th Street S, Tulsa, OK 74133
MLS# 2546823Listed by: MCGRAW, REALTORS - New
 $354,900Active3 beds 2 baths2,062 sq. ft.
$354,900Active3 beds 2 baths2,062 sq. ft.9097 E 138th Street S, Bixby, OK 74008
MLS# 2546562Listed by: LEGACY REALTY ADVISORS - New
 $309,900Active3 beds 2 baths1,693 sq. ft.
$309,900Active3 beds 2 baths1,693 sq. ft.14324 S Harvard Place, Bixby, OK 74008
MLS# 2546972Listed by: CHINOWTH & COHEN - New
 $359,000Active3 beds 2 baths1,905 sq. ft.
$359,000Active3 beds 2 baths1,905 sq. ft.13125 S 105th East Avenue, Bixby, OK 74008
MLS# 2547113Listed by: MCGRAW, REALTORS - New
 $250,000Active4.03 Acres
$250,000Active4.03 Acres16559 S Lewis Avenue, Bixby, OK 74008
MLS# 2547140Listed by: KELLER WILLIAMS PREFERRED
