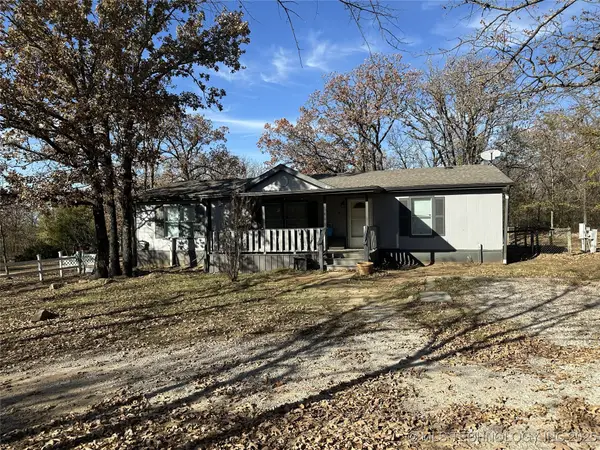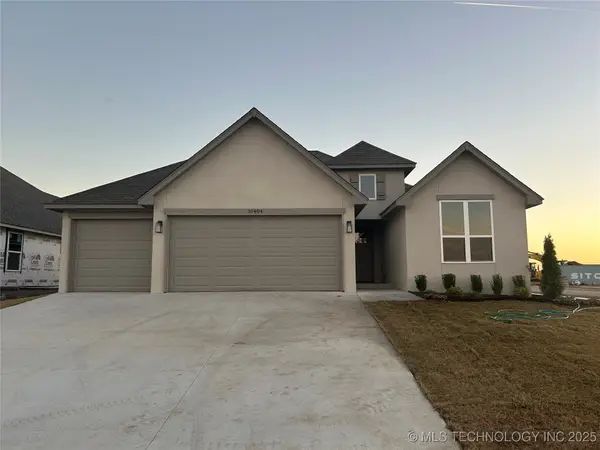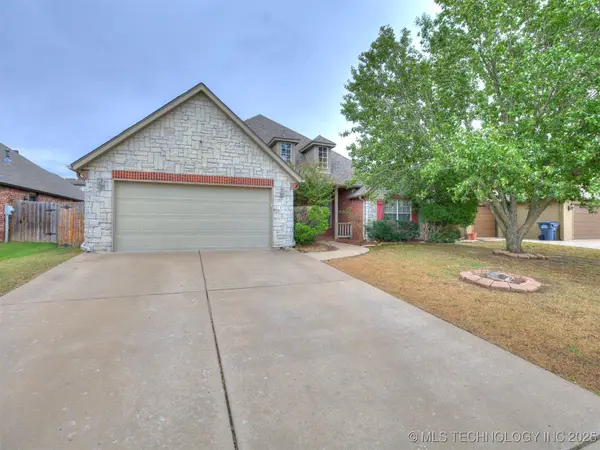12209 S 65th Place E, Bixby, OK 74008
Local realty services provided by:ERA Steve Cook & Co, Realtors
Listed by: allison hayes
Office: chinowth & cohen
MLS#:2540784
Source:OK_NORES
Price summary
- Price:$1,045,000
- Price per sq. ft.:$178.94
About this home
Welcome to this beautiful home in the gated community of Woodmere. This custom one-of-a-kind home, built by Rob Key with over 5,800 Square Feet (AP), features 5 spacious bedrooms, 4 Full Baths, 2 Half Baths, with a 3 Car Garage. 4 of the bedrooms have their own private bath and walk-in closets. The master suite and guest bedroom are on the main floor, along with a half bath. Upstairs, you will find 3 more bedrooms, 2 with private baths and large walk-in closets, spacious 5th bedroom that could be used as a game room/gym. Separate theater room plus an open bonus area with wet bar and half bath. Soaring Ceilings throughout with 12ft doors. It also includes a separate office off the entry. The large kitchen is the heart of the home, featuring a striking center island with marble waterfall countertop, two sinks, Sub-Zero refrigerator with a recently updated Dishwasher. The spacious laundry room has a sink with ample cabinets for storage and space for an additional refrigerator. The master bedroom is a luxurious retreat. Its bathroom includes custom his-and-hers closets, separate vanities, a soaking tub, and a walk-in shower with multiple showerheads, including a rainfall feature. The doors to the master suite are made from reclaimed cypress wood from Louisiana. High-end lighting from Visual Comfort illuminates every area of the home. Enjoy the outdoors on two large balconies in the front and back of the house. The home has elegant 12-foot iron exterior doors with a stunning Iron staircase with a built-in wine cellar. The backyard has 2 separate patios, off the Master & Living with a fireplace. Built in Sonos speakers outside and a custom 36x30 Basketball Court with turf. 8ft Full Privacy fence on a corner Lot in a cul-de-sac. A must-see home in the heart of South Bixby. Schedule your appointment today.
Contact an agent
Home facts
- Year built:2014
- Listing ID #:2540784
- Added:51 day(s) ago
- Updated:November 17, 2025 at 08:39 AM
Rooms and interior
- Bedrooms:5
- Total bathrooms:6
- Full bathrooms:4
- Living area:5,840 sq. ft.
Heating and cooling
- Cooling:3+ Units, Central Air, Zoned
- Heating:Central, Gas, Zoned
Structure and exterior
- Year built:2014
- Building area:5,840 sq. ft.
- Lot area:0.33 Acres
Schools
- High school:Bixby
- Elementary school:North
Finances and disclosures
- Price:$1,045,000
- Price per sq. ft.:$178.94
- Tax amount:$11,540 (2024)
New listings near 12209 S 65th Place E
- New
 $175,000Active3 beds 2 baths1,456 sq. ft.
$175,000Active3 beds 2 baths1,456 sq. ft.14101 E 191st Street S, Bixby, OK 74008
MLS# 2547285Listed by: REALTY CONNECT - New
 $369,000Active3 beds 2 baths2,057 sq. ft.
$369,000Active3 beds 2 baths2,057 sq. ft.10404 E 132nd Street S, Bixby, OK 74008
MLS# 2547183Listed by: COLDWELL BANKER SELECT - New
 $368,000Active3 beds 2 baths2,013 sq. ft.
$368,000Active3 beds 2 baths2,013 sq. ft.10328 E 132nd Street S, Bixby, OK 74008
MLS# 2547185Listed by: COLDWELL BANKER SELECT - New
 $294,900Active3 beds 2 baths2,106 sq. ft.
$294,900Active3 beds 2 baths2,106 sq. ft.14129 S Vandalia Avenue, Bixby, OK 74008
MLS# 2547178Listed by: MCGRAW, REALTORS - New
 $510,000Active4 beds 3 baths2,715 sq. ft.
$510,000Active4 beds 3 baths2,715 sq. ft.6418 E 127th Street S, Bixby, OK 74008
MLS# 2547108Listed by: NORRIS & ASSOCIATES - New
 $569,500Active4 beds 4 baths4,193 sq. ft.
$569,500Active4 beds 4 baths4,193 sq. ft.8603 E 104th Street S, Tulsa, OK 74133
MLS# 2546823Listed by: MCGRAW, REALTORS - New
 $354,900Active3 beds 2 baths2,062 sq. ft.
$354,900Active3 beds 2 baths2,062 sq. ft.9097 E 138th Street S, Bixby, OK 74008
MLS# 2546562Listed by: LEGACY REALTY ADVISORS - New
 $309,900Active3 beds 2 baths1,693 sq. ft.
$309,900Active3 beds 2 baths1,693 sq. ft.14324 S Harvard Place, Bixby, OK 74008
MLS# 2546972Listed by: CHINOWTH & COHEN - New
 $359,000Active3 beds 2 baths1,905 sq. ft.
$359,000Active3 beds 2 baths1,905 sq. ft.13125 S 105th East Avenue, Bixby, OK 74008
MLS# 2547113Listed by: MCGRAW, REALTORS - New
 $250,000Active4.03 Acres
$250,000Active4.03 Acres16559 S Lewis Avenue, Bixby, OK 74008
MLS# 2547140Listed by: KELLER WILLIAMS PREFERRED
