12618 S Granite Avenue, Bixby, OK 74008
Local realty services provided by:ERA CS Raper & Son
Listed by: laurie ann jenkins
Office: coldwell banker select
MLS#:2539795
Source:OK_NORES
Price summary
- Price:$839,900
- Price per sq. ft.:$199.17
About this home
Luxury to the core! Built by one of Tulsa's premiere builders, the custom detailing of this freshly built home in gated Estates at the River V is sure to delight the most discerning buyer. Soaring ceilings, "extras" galore, top-grade fixtures, and luxury amenities will make you love coming home! The spacious open floor plan has a grand entryway, dining room, office w/ lighted feature wall, chef's kitchen w/ large waterfall island, commercial-style dual fuel range w/ convection oven and griddle (3 ovens total) & commercial-style refrigerator, built-in microwave, commercial ice maker, wine bar w/ refrigerator, pantry w/ built-ins, bonus refrigerator & dishwasher, and custom cabinetry. Grand open living room w/ stunning fireplace and large windows looking onto covered patio w/ fireplace granting ample natural light. The primary suite has a fireplace, wood feature wall, ultra luxurious bath w/ double vanities, LED mirrors, soaker tub, separate shower w/ 2 shower heads, smart toilet, XL closet w/ built-in furnishings. Drop zone, laundry room w/ cabinetry, and half bath w/ LED mirror and smart toilet. The show-stopper staircase leads you to 3 additional bedrooms, 3 full baths w/ LED mirrors, bonus laundry room, plus large entertainment room w/ dry bar, balcony, and hobby room. Covered patio w/ wood-burning fireplace and gas grill stump. **There is room for a pool! Not included. Rendering provide for illustrative purposes** Looking for it all? You will find it here! Neighborhood pool & trails. Schedule your showing today!
Contact an agent
Home facts
- Year built:2025
- Listing ID #:2539795
- Added:109 day(s) ago
- Updated:January 10, 2026 at 04:32 PM
Rooms and interior
- Bedrooms:4
- Total bathrooms:5
- Full bathrooms:4
- Living area:4,217 sq. ft.
Heating and cooling
- Cooling:2 Units, Central Air, Zoned
- Heating:Central, Gas, Zoned
Structure and exterior
- Year built:2025
- Building area:4,217 sq. ft.
- Lot area:0.16 Acres
Schools
- High school:Bixby
- Middle school:North
- Elementary school:North
Finances and disclosures
- Price:$839,900
- Price per sq. ft.:$199.17
- Tax amount:$1,155 (2024)
New listings near 12618 S Granite Avenue
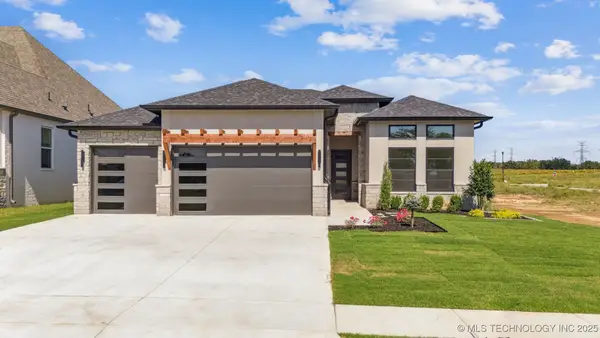 $572,500Active4 beds 3 baths2,800 sq. ft.
$572,500Active4 beds 3 baths2,800 sq. ft.2611 E 135th Drive S, Bixby, OK 74008
MLS# 2546213Listed by: ERIN CATRON & COMPANY, LLC- Open Sun, 1 to 4pmNew
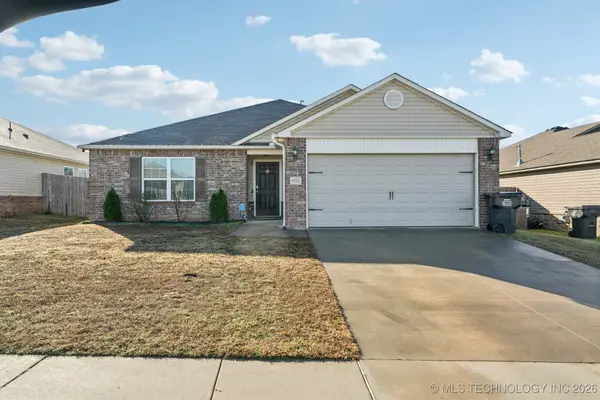 $247,000Active3 beds 2 baths1,545 sq. ft.
$247,000Active3 beds 2 baths1,545 sq. ft.5752 E 147th Street S, Bixby, OK 74008
MLS# 2600626Listed by: KELLER WILLIAMS PREFERRED - New
 $585,000Active3 beds 4 baths3,314 sq. ft.
$585,000Active3 beds 4 baths3,314 sq. ft.9705 E 116th Place S, Bixby, OK 74008
MLS# 2551274Listed by: THE AGENCY - New
 $350,400Active4 beds 2 baths2,314 sq. ft.
$350,400Active4 beds 2 baths2,314 sq. ft.10034 E 131st Place S, Bixby, OK 74008
MLS# 2600928Listed by: D.R. HORTON REALTY OF TX, LLC - New
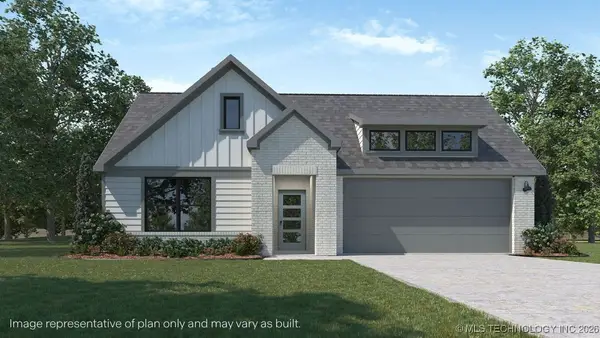 $329,475Active4 beds 2 baths1,831 sq. ft.
$329,475Active4 beds 2 baths1,831 sq. ft.10208 E 131st Place S, Bixby, OK 74014
MLS# 2600918Listed by: D.R. HORTON REALTY OF TX, LLC - New
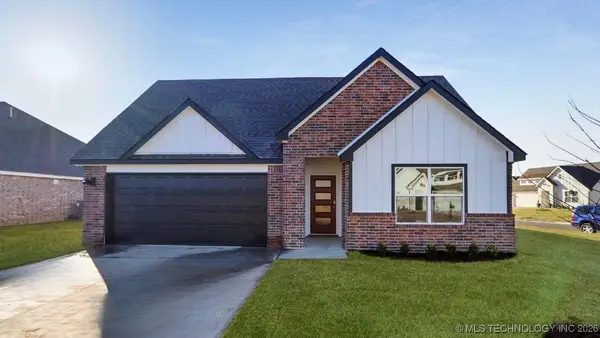 $345,285Active5 beds 3 baths2,034 sq. ft.
$345,285Active5 beds 3 baths2,034 sq. ft.10030 E 131st Place S, Bixby, OK 74014
MLS# 2600919Listed by: D.R. HORTON REALTY OF TX, LLC - New
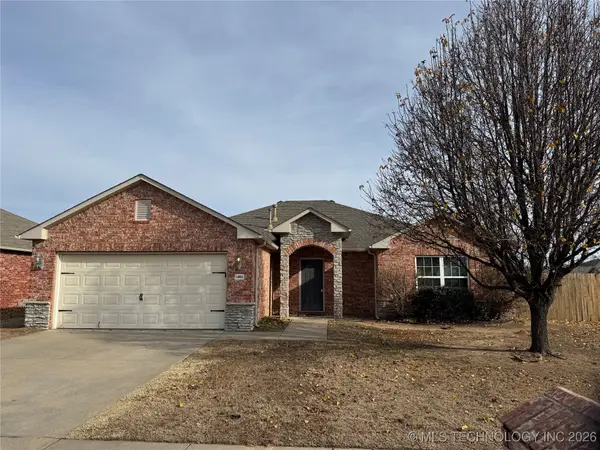 $304,900Active4 beds 2 baths1,942 sq. ft.
$304,900Active4 beds 2 baths1,942 sq. ft.12693 S 85th East Place E, Bixby, OK 74008
MLS# 2551177Listed by: LINSCH REALTY LLC - New
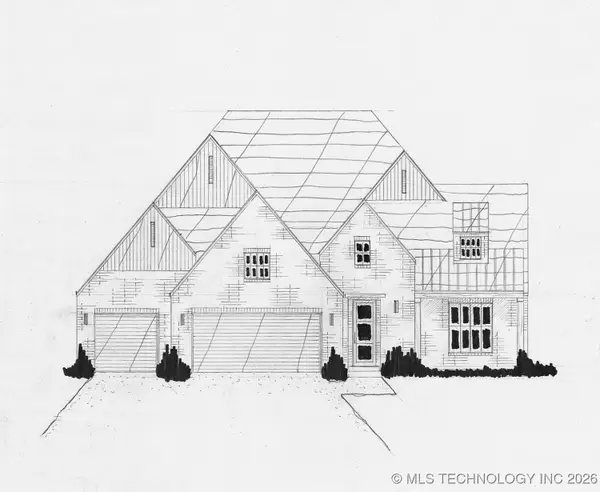 $520,400Active3 beds 3 baths2,750 sq. ft.
$520,400Active3 beds 3 baths2,750 sq. ft.2838 E 144th Place S, Bixby, OK 74008
MLS# 2600865Listed by: EXECUTIVE HOMES REALTY, LLC - New
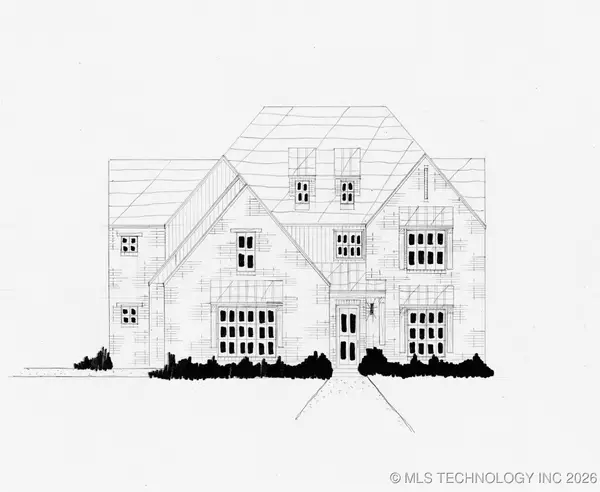 $667,400Active5 beds 4 baths3,850 sq. ft.
$667,400Active5 beds 4 baths3,850 sq. ft.14525 S Delaware Place, Bixby, OK 74008
MLS# 2600860Listed by: EXECUTIVE HOMES REALTY, LLC - New
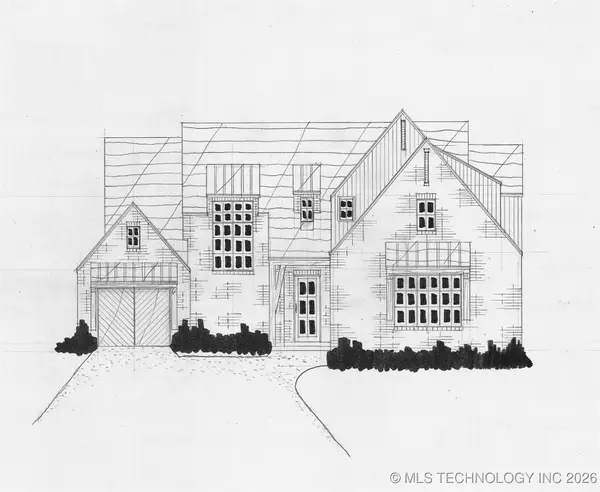 $585,900Active4 beds 4 baths3,360 sq. ft.
$585,900Active4 beds 4 baths3,360 sq. ft.14505 S Evanston Avenue, Bixby, OK 74008
MLS# 2600863Listed by: EXECUTIVE HOMES REALTY, LLC
