12643 S 67th East Avenue, Bixby, OK 74008
Local realty services provided by:ERA CS Raper & Son
Upcoming open houses
- Sun, Dec 2102:00 pm - 04:00 pm
Listed by: ron sumner
Office: coldwell banker select
MLS#:2521990
Source:OK_NORES
Price summary
- Price:$535,000
- Price per sq. ft.:$153.91
About this home
Everything You Want! With a view of one of the lakes and a short walk to the neighborhood pool in prestigious Seven Lakes, this home has lots of desirable features. A home office or music room is located just off the two-story entry. Just ahead is the spacious family room with hardwood floors, brick fireplace and a wall of bookshelves! It is open to the gourmet kitchen which has an island bar, closet pantry, lots of cabinets, refrigerator and icemaker. Entertaining is fun with the spacious dining room adjacent to the kitchen. The first floor master bedroom has a vaulted ceiling, large walk-in closet and private bath with two sinks, whirlpool tub and stall shower. A second bedroom with its own private bath is also down. Upstairs are two bedrooms, each with its own private bathroom, a large game/TV room plus a separate study room. Bixby schools with easy access to North Elementary and middle schools. Owner financing available! New interior paint! Roof is approximately 5 years old.
Contact an agent
Home facts
- Year built:2012
- Listing ID #:2521990
- Added:203 day(s) ago
- Updated:December 17, 2025 at 12:58 AM
Rooms and interior
- Bedrooms:4
- Total bathrooms:5
- Full bathrooms:4
- Living area:3,476 sq. ft.
Heating and cooling
- Cooling:2 Units, Central Air, Zoned
- Heating:Central, Gas, Zoned
Structure and exterior
- Year built:2012
- Building area:3,476 sq. ft.
- Lot area:0.21 Acres
Schools
- High school:Bixby
- Elementary school:North
Finances and disclosures
- Price:$535,000
- Price per sq. ft.:$153.91
- Tax amount:$6,731 (2024)
New listings near 12643 S 67th East Avenue
- New
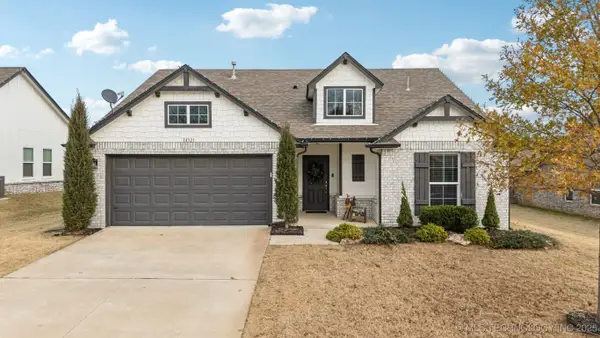 $314,900Active3 beds 2 baths1,712 sq. ft.
$314,900Active3 beds 2 baths1,712 sq. ft.14321 S Harvard Place, Bixby, OK 74008
MLS# 2550244Listed by: KELLER WILLIAMS PREMIER - New
 $299,990Active3 beds 2 baths2,175 sq. ft.
$299,990Active3 beds 2 baths2,175 sq. ft.3271 E 144th Place S, Bixby, OK 74008
MLS# 2550138Listed by: CHINOWTH & COHEN - New
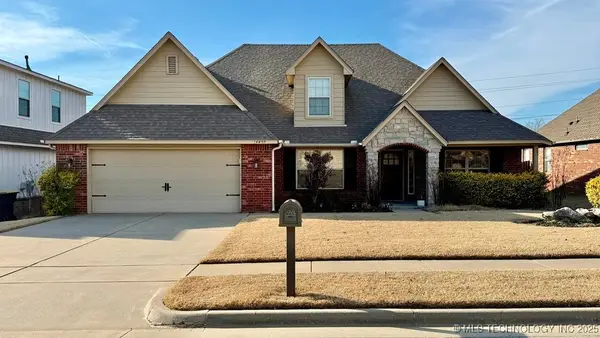 $322,900Active4 beds 3 baths2,296 sq. ft.
$322,900Active4 beds 3 baths2,296 sq. ft.14408 S Toledo Avenue, Bixby, OK 74008
MLS# 2550014Listed by: HOMESMART STELLAR REALTY - New
 $517,900Active5 beds 3 baths3,359 sq. ft.
$517,900Active5 beds 3 baths3,359 sq. ft.14271 S College Avenue, Bixby, OK 74008
MLS# 2549985Listed by: CHINOWTH & COHEN - New
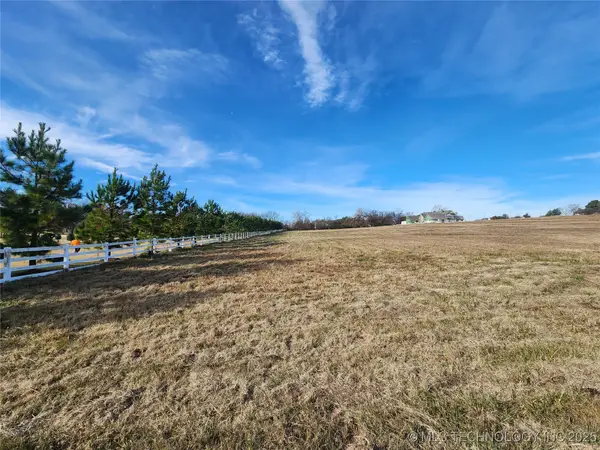 $450,000Active3.65 Acres
$450,000Active3.65 Acres13116 S Lewis Avenue, Bixby, OK 74008
MLS# 2549842Listed by: CHINOWTH & COHEN - Open Sat, 1 to 3pmNew
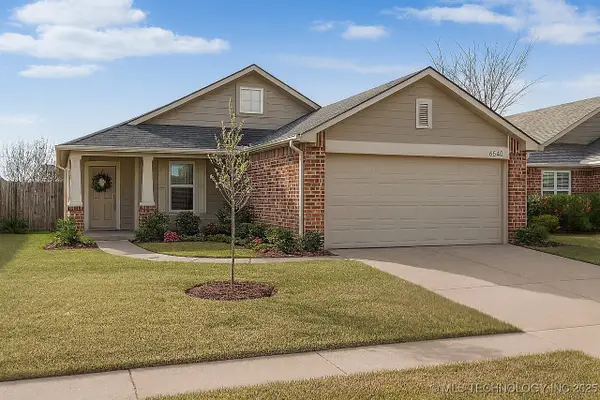 $269,000Active3 beds 2 baths1,617 sq. ft.
$269,000Active3 beds 2 baths1,617 sq. ft.6640 E 129th Street S, Bixby, OK 74008
MLS# 2549646Listed by: COLDWELL BANKER SELECT - New
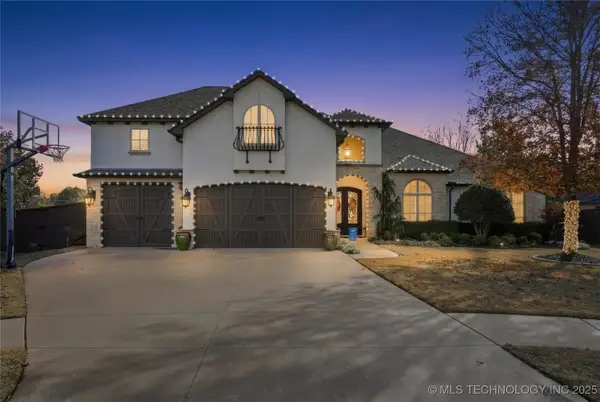 $750,000Active5 beds 4 baths4,266 sq. ft.
$750,000Active5 beds 4 baths4,266 sq. ft.10497 S 95th East Place, Tulsa, OK 74133
MLS# 2549250Listed by: KELLER WILLIAMS PREFERRED - New
 $584,900Active4 beds 3 baths3,032 sq. ft.
$584,900Active4 beds 3 baths3,032 sq. ft.5524 E 174th Street S, Bixby, OK 74008
MLS# 2549709Listed by: EXECUTIVE HOMES REALTY, LLC - New
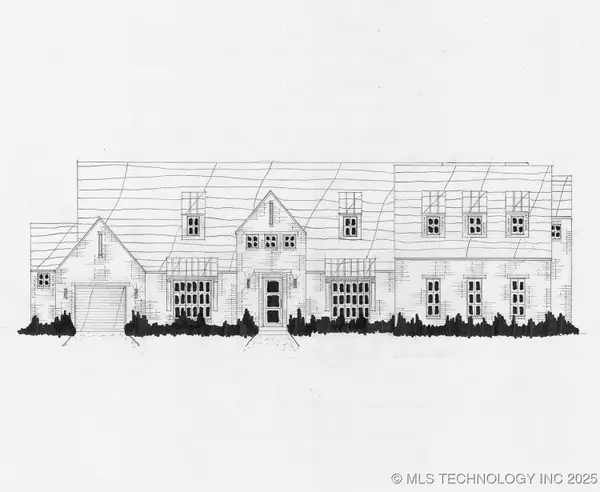 $734,900Active4 beds 4 baths3,942 sq. ft.
$734,900Active4 beds 4 baths3,942 sq. ft.5438 E 175th Street S, Bixby, OK 74008
MLS# 2549692Listed by: EXECUTIVE HOMES REALTY, LLC - New
 $564,400Active3 beds 3 baths2,740 sq. ft.
$564,400Active3 beds 3 baths2,740 sq. ft.17542 S 51st East Avenue, Bixby, OK 74008
MLS# 2549694Listed by: EXECUTIVE HOMES REALTY, LLC
