13401 S 20th Court, Bixby, OK 74008
Local realty services provided by:ERA Steve Cook & Co, Realtors
13401 S 20th Court,Bixby, OK 74008
$464,000
- 4 Beds
- 4 Baths
- 3,053 sq. ft.
- Single family
- Active
Listed by: kristee barlow
Office: chinowth & cohen
MLS#:2545291
Source:OK_NORES
Price summary
- Price:$464,000
- Price per sq. ft.:$151.98
About this home
Welcome home to this stunning brick-and-stone corner-lot residence featuring a heated saltwater pool and a
beautiful outdoor oasis! This spacious four-bedroom, three-and-a-half-bath home offers an upstairs game room
complete with a queen-sized Murphy bed - perfect for use as a fifth bedroom or guest suite.
The main level includes three bedrooms, highlighted by a large primary suite with a soaking tub, dual vanities,
and a walk-in shower. The second and third bedrooms share a convenient Pullman-style bath, each with its
own vanity. A flexible room on the first floor can serve as an office or formal dining area, accented by elegant
hardwood floors. Enjoy cooking and entertaining in the expansive kitchen with a generous pantry that opens
to a bright, oversized living area. The home also includes a spacious three-car garage with epoxy-coated floors,
providing both durability and a polished finish. Safety fence for pool included! Located near Bixby West
Elementary and Intermediate schools, this home offers easy access to highways, shopping, dining, and
entertainment. Don't miss your chance to own this unique and hard-to-find property. Schedule your private
tour today!
Contact an agent
Home facts
- Year built:2007
- Listing ID #:2545291
- Added:48 day(s) ago
- Updated:December 17, 2025 at 08:04 PM
Rooms and interior
- Bedrooms:4
- Total bathrooms:4
- Full bathrooms:3
- Living area:3,053 sq. ft.
Heating and cooling
- Cooling:2 Units, Central Air
- Heating:Central, Gas
Structure and exterior
- Year built:2007
- Building area:3,053 sq. ft.
- Lot area:0.25 Acres
Schools
- High school:Bixby
- Elementary school:West
Finances and disclosures
- Price:$464,000
- Price per sq. ft.:$151.98
- Tax amount:$4,862 (2024)
New listings near 13401 S 20th Court
- New
 $269,900Active3 beds 2 baths1,515 sq. ft.
$269,900Active3 beds 2 baths1,515 sq. ft.6722 E 129th Street S, Bixby, OK 74008
MLS# 2550453Listed by: MORE AGENCY - New
 $346,500Active4 beds 2 baths1,831 sq. ft.
$346,500Active4 beds 2 baths1,831 sq. ft.10112 E 131st Place S, Bixby, OK 74014
MLS# 2550466Listed by: D.R. HORTON REALTY OF TX, LLC - New
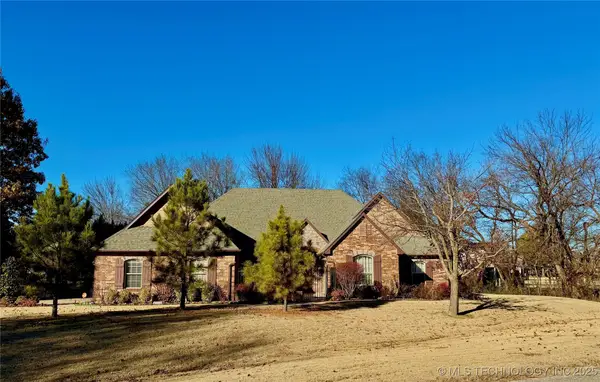 $499,000Active3 beds 4 baths2,701 sq. ft.
$499,000Active3 beds 4 baths2,701 sq. ft.13822 S 18th Place, Bixby, OK 74008
MLS# 2549905Listed by: COCHRAN & CO REALTORS - New
 $695,860Active4 beds 4 baths
$695,860Active4 beds 4 baths17910 S 46th East Avenue, Bixby, OK 74008
MLS# 2550394Listed by: MCGRAW, REALTORS 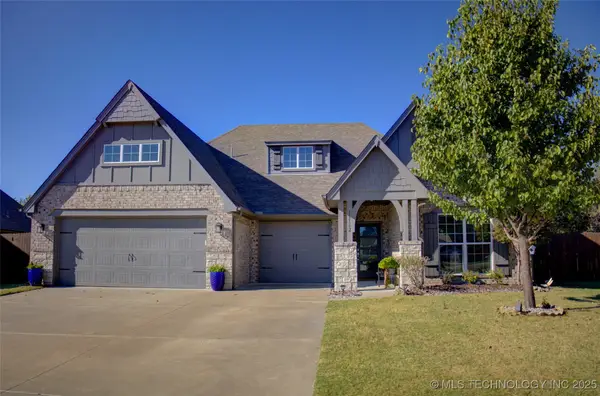 $373,000Active4 beds 3 baths2,138 sq. ft.
$373,000Active4 beds 3 baths2,138 sq. ft.13162 S 90 East Avenue, Bixby, OK 74008
MLS# 2545576Listed by: FLAT FEE DISCOUNT REALTY- New
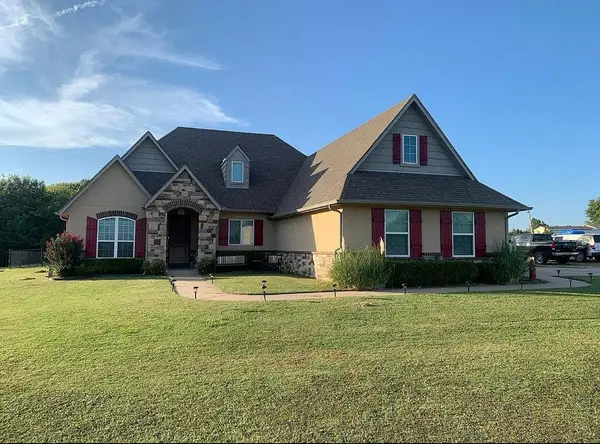 $590,000Active3 beds 2 baths2,176 sq. ft.
$590,000Active3 beds 2 baths2,176 sq. ft.7103 E 191st S Street, Bixby, OK 74008
MLS# 1206031Listed by: EXIT REALTY PREMIER - New
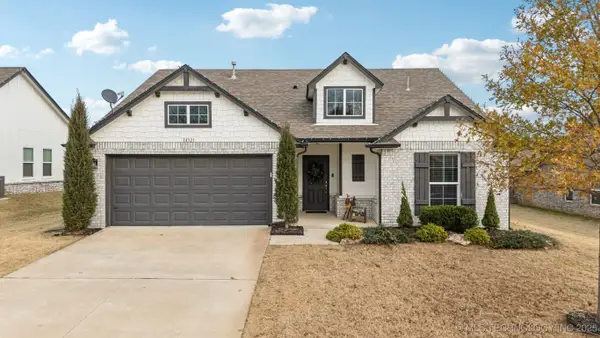 $314,900Active3 beds 2 baths1,712 sq. ft.
$314,900Active3 beds 2 baths1,712 sq. ft.14321 S Harvard Place, Bixby, OK 74008
MLS# 2550244Listed by: KELLER WILLIAMS PREMIER - New
 $299,990Active3 beds 2 baths2,175 sq. ft.
$299,990Active3 beds 2 baths2,175 sq. ft.3271 E 144th Place S, Bixby, OK 74008
MLS# 2550138Listed by: CHINOWTH & COHEN - New
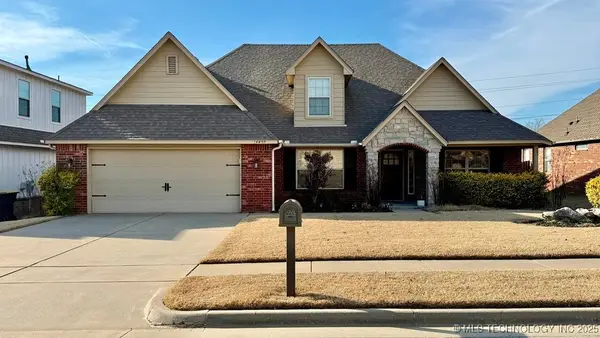 $322,900Active4 beds 3 baths2,296 sq. ft.
$322,900Active4 beds 3 baths2,296 sq. ft.14408 S Toledo Avenue, Bixby, OK 74008
MLS# 2550014Listed by: HOMESMART STELLAR REALTY - New
 $517,900Active5 beds 3 baths3,359 sq. ft.
$517,900Active5 beds 3 baths3,359 sq. ft.14271 S College Avenue, Bixby, OK 74008
MLS# 2549985Listed by: CHINOWTH & COHEN
