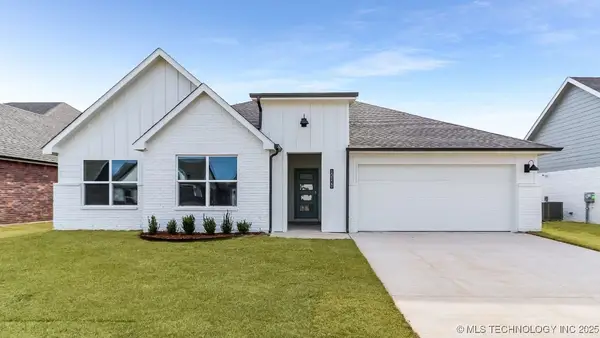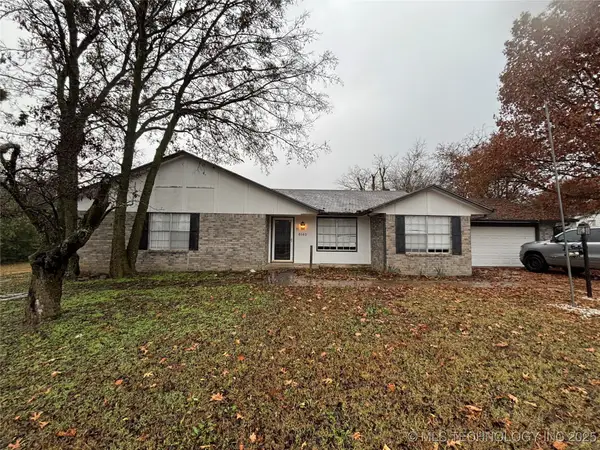13408 S 20th Court, Bixby, OK 74008
Local realty services provided by:ERA CS Raper & Son
Listed by: david s dumont
Office: pinnacle realty group
MLS#:2532076
Source:OK_NORES
Price summary
- Price:$420,500
- Price per sq. ft.:$142.06
About this home
Priced to sell plus a price drop! A beautiful home in this highly desirable community. The first word that comes to mind when you walk into the two story foyer is Charming. The open floor plan is warm and inviting. A large archway from the Foyer opens to the Flex Room, with a high cathedral ceiling and another archway that leads to the Kitchen, Pantry, and Utility Room. The Flex Room for the current owner was used as a second TV room, and is also perfect for an office, formal Dining Room, Video game center, or hobby center. Beautiful granite island and counters is only the start of what this wonderful Kitchen offers. Pendant lights, under cabinet lights, stainless appliances and more. Bay breakfast nook with lots of glass fills the nook and Kitchen with natural light. The Great Room has a painted brick fireplace with gas logs and a wood mantle, and a nook to the right that's perfect for a sofa table, desk, or built-in shelves. 5 ceiling mounted speakers for a great sound experience! 3 of the 5 bedrooms are downstairs, including the Primary Suite. The Primary Bedroom is large, with more than enough space for a foot bench at the end of the bed, and a nice sitting area. Primary ensuite bath is an oasis with separate vanities split by a corner tub with an occluded garden window for privacy and lots of light. Large walk-in closet. A water closet allows the bathroom to be used by 2 people at once. Separate shower. Downstairs hall bath has double sink vanity. 2 more bedrooms upstairs as well as another hall bath, and a large game room that has an overlook into the Foyer, 5 pre-wired speakers, 2 large windows overlooking the backyard, and a sliding barn door. $3,000 flooring allowance. Large covered patio. Storm shelter in garage. The neighborhood pool/clubhouse/play-set/splash pad area/ponds/trails add a lot to living here! Book your showing today!
Contact an agent
Home facts
- Year built:2008
- Listing ID #:2532076
- Added:144 day(s) ago
- Updated:December 21, 2025 at 04:38 PM
Rooms and interior
- Bedrooms:5
- Total bathrooms:3
- Full bathrooms:3
- Living area:2,960 sq. ft.
Heating and cooling
- Cooling:2 Units, Central Air
- Heating:Central, Gas
Structure and exterior
- Year built:2008
- Building area:2,960 sq. ft.
- Lot area:0.2 Acres
Schools
- High school:Bixby
- Middle school:Bixby
- Elementary school:West
Finances and disclosures
- Price:$420,500
- Price per sq. ft.:$142.06
- Tax amount:$4,590 (2024)
New listings near 13408 S 20th Court
- New
 $224,900Active3 beds 2 baths1,191 sq. ft.
$224,900Active3 beds 2 baths1,191 sq. ft.17104 S Memorial Drive, Bixby, OK 74008
MLS# 2550685Listed by: KELLER WILLIAMS ADVANTAGE - New
 $345,855Active4 beds 2 baths1,801 sq. ft.
$345,855Active4 beds 2 baths1,801 sq. ft.13159 S 72nd East Avenue, Bixby, OK 74008
MLS# 2550677Listed by: TRINITY PROPERTIES - New
 $273,000Active3 beds 2 baths1,509 sq. ft.
$273,000Active3 beds 2 baths1,509 sq. ft.16029 S 88th East Avenue, Bixby, OK 74008
MLS# 2550101Listed by: COLDWELL BANKER SELECT - New
 $369,000Active4 beds 3 baths2,478 sq. ft.
$369,000Active4 beds 3 baths2,478 sq. ft.7358 E 119th Place S, Bixby, OK 74008
MLS# 2550518Listed by: ENTERA REALTY LLC - New
 $639,000Active5 beds 5 baths4,626 sq. ft.
$639,000Active5 beds 5 baths4,626 sq. ft.9545 E 108th Street S, Bixby, OK 74133
MLS# 2550479Listed by: COLDWELL BANKER SELECT - New
 $509,900Active4 beds 3 baths2,499 sq. ft.
$509,900Active4 beds 3 baths2,499 sq. ft.2850 E 144th Place S, Bixby, OK 74008
MLS# 2550623Listed by: EXECUTIVE HOMES REALTY, LLC - New
 $950,000Active5 beds 3 baths5,465 sq. ft.
$950,000Active5 beds 3 baths5,465 sq. ft.17331 S 174th Avenue E, Bixby, OK 74008
MLS# 2550578Listed by: CHINOWTH & COHEN - New
 $353,900Active4 beds 2 baths2,314 sq. ft.
$353,900Active4 beds 2 baths2,314 sq. ft.10120 E 131st Place S, Bixby, OK 74008
MLS# 2550504Listed by: D.R. HORTON REALTY OF TX, LLC - New
 $250,000Active3 beds 2 baths1,740 sq. ft.
$250,000Active3 beds 2 baths1,740 sq. ft.6140 E 164th Street, Bixby, OK 74008
MLS# 2550497Listed by: KELLER WILLIAMS PREMIER - New
 $335,900Active4 beds 2 baths2,031 sq. ft.
$335,900Active4 beds 2 baths2,031 sq. ft.10116 E 131st Place S, Bixby, OK 74008
MLS# 2550493Listed by: D.R. HORTON REALTY OF TX, LLC
