13634 S 20th Place E, Bixby, OK 74008
Local realty services provided by:ERA Courtyard Real Estate
Listed by: jennie wolek
Office: keller williams advantage
MLS#:2543144
Source:OK_NORES
Price summary
- Price:$539,000
- Price per sq. ft.:$184.72
About this home
Welcome to Torrey Lakes, where modern design meets thoughtful luxury. Built in 2022 and meticulously upgraded inside and out, this transitional 4-bedroom, 3.5-bath, 3-car garage home offers an effortless blend of style, comfort, and functionality. From custom window coverings and handpicked designer lighting to a flexible floor plan with a private home office, upstairs flex space, and first-floor guest suite, every detail was intentionally designed. The chef’s kitchen features a large custom pantry and premium finishes, opening to a warm living area with a striking fireplace wall and accent lighting. Step outside to a true outdoor retreat with a custom Unilock paver patio, natural gas fire pit, ambient lighting, and lush landscaping. Additional features include a Culligan water system with reverse osmosis, smart garage storage with dual electric ceiling lifts, epoxy-coated floors, a finished attic, butler’s pantry, and energy-efficient tankless water heater. Every detail has been elevated—this home isn’t just move-in ready, it’s move-in perfect.
Contact an agent
Home facts
- Year built:2022
- Listing ID #:2543144
- Added:118 day(s) ago
- Updated:February 13, 2026 at 04:01 PM
Rooms and interior
- Bedrooms:4
- Total bathrooms:4
- Full bathrooms:3
- Living area:2,918 sq. ft.
Heating and cooling
- Cooling:2 Units, Central Air, Zoned
- Heating:Central, Electric, Gas, Zoned
Structure and exterior
- Year built:2022
- Building area:2,918 sq. ft.
- Lot area:0.19 Acres
Schools
- High school:Bixby
- Middle school:Bixby
- Elementary school:West
Finances and disclosures
- Price:$539,000
- Price per sq. ft.:$184.72
- Tax amount:$6,928 (2024)
New listings near 13634 S 20th Place E
- New
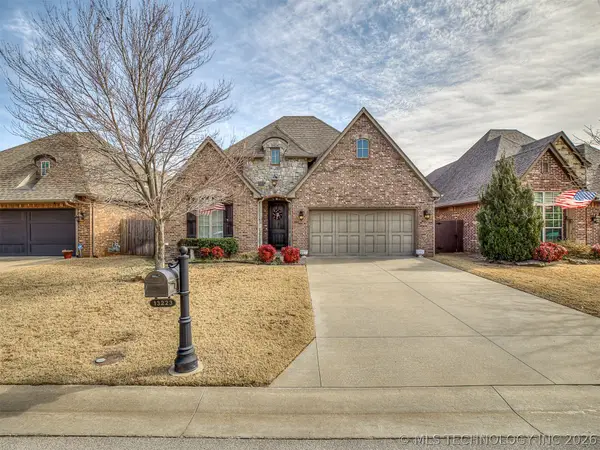 $420,000Active3 beds 2 baths2,156 sq. ft.
$420,000Active3 beds 2 baths2,156 sq. ft.13223 S 68th East Avenue, Bixby, OK 74008
MLS# 2604956Listed by: SHEFFIELD REALTY - New
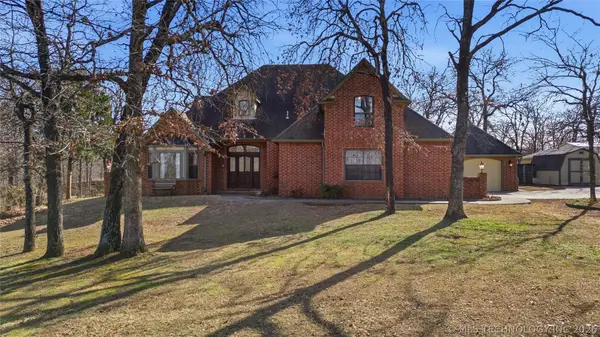 $455,000Active3 beds 3 baths3,070 sq. ft.
$455,000Active3 beds 3 baths3,070 sq. ft.13216 E 183rd Circle S, Bixby, OK 74008
MLS# 2605016Listed by: INVISION REALTY - New
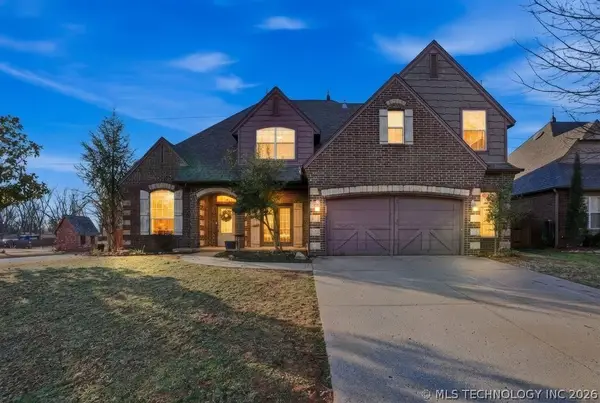 $330,000Active4 beds 3 baths2,797 sq. ft.
$330,000Active4 beds 3 baths2,797 sq. ft.8702 E 110th Court, Bixby, OK 74133
MLS# 2605018Listed by: KEVO LLC 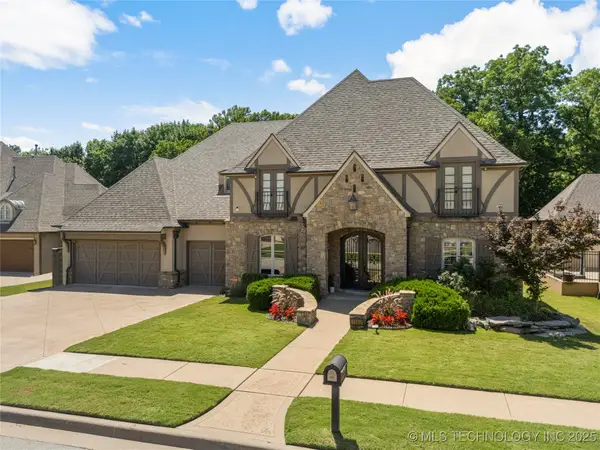 $699,900Pending4 beds 4 baths4,892 sq. ft.
$699,900Pending4 beds 4 baths4,892 sq. ft.11170 S 72nd East East Avenue, Bixby, OK 74008
MLS# 2529829Listed by: EXP REALTY, LLC- New
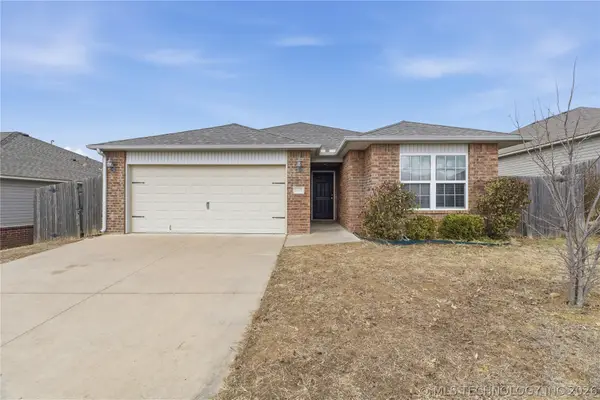 $235,000Active3 beds 2 baths1,410 sq. ft.
$235,000Active3 beds 2 baths1,410 sq. ft.5919 E 148th Street, Bixby, OK 74008
MLS# 2604159Listed by: AXEN REALTY, LLC - New
 $559,500Active5 beds 4 baths4,571 sq. ft.
$559,500Active5 beds 4 baths4,571 sq. ft.10524 S 91st East Avenue, Tulsa, OK 74133
MLS# 2604615Listed by: AVHOME REALTY - New
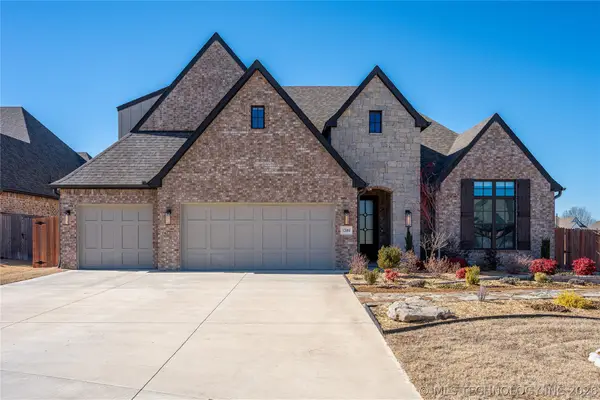 $530,000Active5 beds 4 baths3,397 sq. ft.
$530,000Active5 beds 4 baths3,397 sq. ft.12404 S 103rd East Avenue, Bixby, OK 74008
MLS# 2604128Listed by: REDFIN CORPORATION - New
 $750,000Active22.29 Acres
$750,000Active22.29 Acres00 S Garnett Road, Broken Arrow, OK 74011
MLS# 2603801Listed by: MORE AGENCY 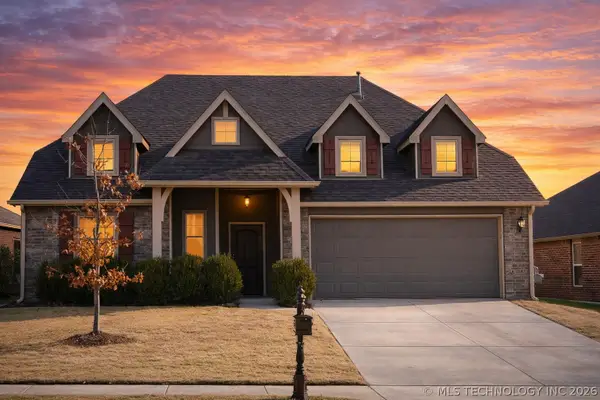 $259,900Pending3 beds 2 baths1,654 sq. ft.
$259,900Pending3 beds 2 baths1,654 sq. ft.13307 S 21st Place, Bixby, OK 74008
MLS# 2604558Listed by: EXP REALTY, LLC- New
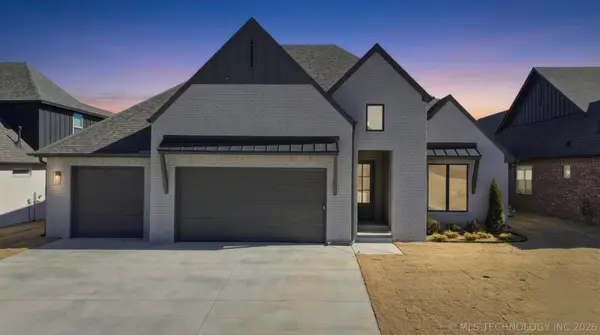 $475,000Active3 beds 3 baths2,450 sq. ft.
$475,000Active3 beds 3 baths2,450 sq. ft.13629 S 21st East Place, Bixby, OK 74008
MLS# 2604499Listed by: COLDWELL BANKER SELECT

