13656 S 21st Street E, Bixby, OK 74008
Local realty services provided by:ERA Courtyard Real Estate
13656 S 21st Street E,Bixby, OK 74008
$515,000
- 4 Beds
- 4 Baths
- 2,950 sq. ft.
- Single family
- Active
Listed by: brian frere
Office: keller williams preferred
MLS#:2538321
Source:OK_NORES
Price summary
- Price:$515,000
- Price per sq. ft.:$174.58
About this home
$7,500 builder incentive available PLUS a fence to be installed prior to closing! Gorgeous new construction home nestled on a cul-de-sac toward the back of Bixby's amenity-rich Torrey Lakes; enjoy a community park, pool, catch & release fishing pond, sidewalks, and beautifully landscaped entrances. Just minutes from Bixby West campus! This beautiful two-story, full brick home features a large covered front and back porch - ideal for outdoor living and relaxing. The vaulted great room boasts gorgeous scissor-truss beams, a cozy brick fireplace flanked by built-ins, and large picture windows looking out into the backyard. Elegant kitchen with two-toned cabinetry, a large center island, plus a large walk-in pantry and granite coffee bar. Open to the kitchen and living room is a nice-sized dining area complete with a built-in buffet with open shelving, a picture window and a stunning chandelier. Garage entry drop zone keeps everyone organized. The spacious primary suite is located on the main floor with a serene ensuite bathroom that opens to the walk-in closet and laundry. Second bedroom with primary suite also located on the main floor. Upstairs you'll find a full bathroom with double sinks, two spacious bedrooms and a large game room.
Contact an agent
Home facts
- Year built:2025
- Listing ID #:2538321
- Added:161 day(s) ago
- Updated:February 13, 2026 at 04:01 PM
Rooms and interior
- Bedrooms:4
- Total bathrooms:4
- Full bathrooms:3
- Living area:2,950 sq. ft.
Heating and cooling
- Cooling:2 Units, Central Air
- Heating:Central, Gas
Structure and exterior
- Year built:2025
- Building area:2,950 sq. ft.
- Lot area:0.18 Acres
Schools
- High school:Bixby
- Middle school:Bixby
- Elementary school:West
Finances and disclosures
- Price:$515,000
- Price per sq. ft.:$174.58
- Tax amount:$1,074 (2024)
New listings near 13656 S 21st Street E
- New
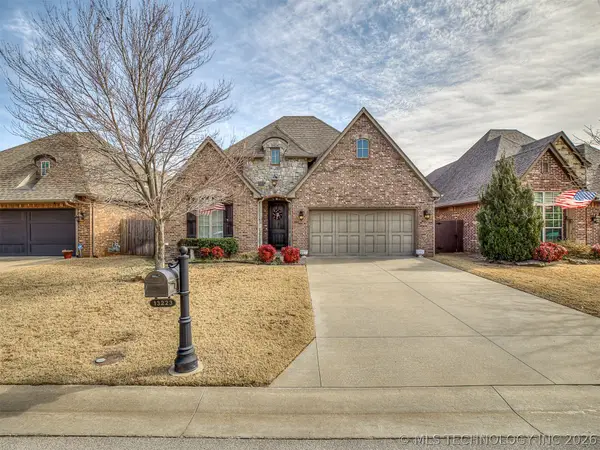 $420,000Active3 beds 2 baths2,156 sq. ft.
$420,000Active3 beds 2 baths2,156 sq. ft.13223 S 68th East Avenue, Bixby, OK 74008
MLS# 2604956Listed by: SHEFFIELD REALTY - New
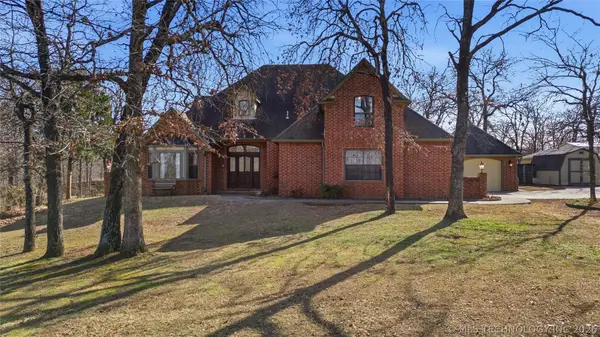 $455,000Active3 beds 3 baths3,070 sq. ft.
$455,000Active3 beds 3 baths3,070 sq. ft.13216 E 183rd Circle S, Bixby, OK 74008
MLS# 2605016Listed by: INVISION REALTY - New
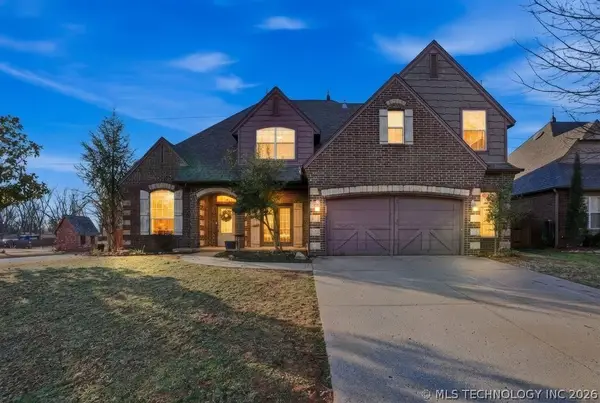 $330,000Active4 beds 3 baths2,797 sq. ft.
$330,000Active4 beds 3 baths2,797 sq. ft.8702 E 110th Court, Bixby, OK 74133
MLS# 2605018Listed by: KEVO LLC 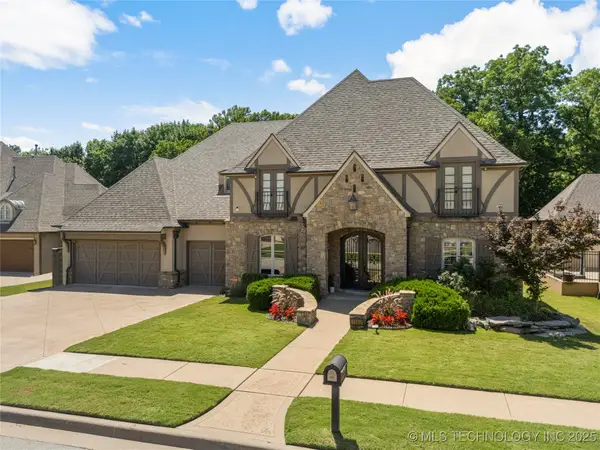 $699,900Pending4 beds 4 baths4,892 sq. ft.
$699,900Pending4 beds 4 baths4,892 sq. ft.11170 S 72nd East East Avenue, Bixby, OK 74008
MLS# 2529829Listed by: EXP REALTY, LLC- New
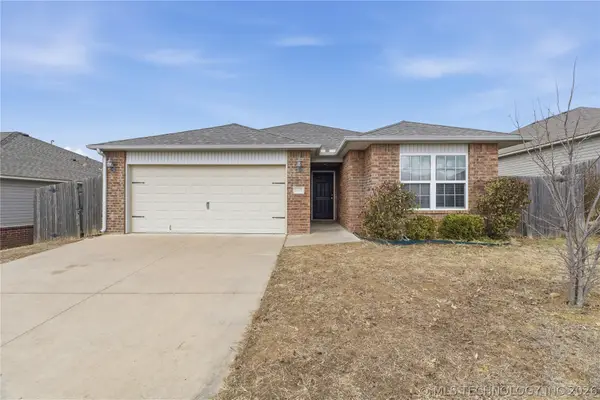 $235,000Active3 beds 2 baths1,410 sq. ft.
$235,000Active3 beds 2 baths1,410 sq. ft.5919 E 148th Street, Bixby, OK 74008
MLS# 2604159Listed by: AXEN REALTY, LLC - New
 $559,500Active5 beds 4 baths4,571 sq. ft.
$559,500Active5 beds 4 baths4,571 sq. ft.10524 S 91st East Avenue, Tulsa, OK 74133
MLS# 2604615Listed by: AVHOME REALTY - New
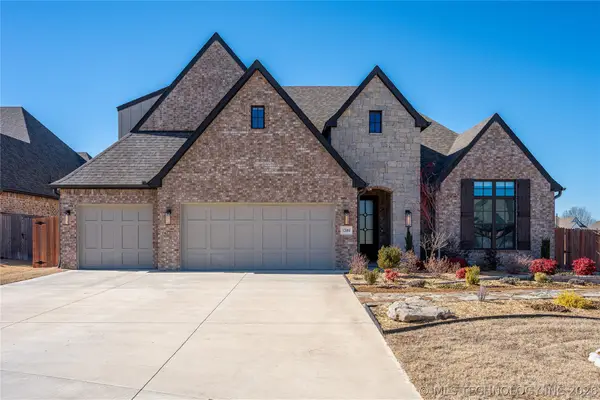 $530,000Active5 beds 4 baths3,397 sq. ft.
$530,000Active5 beds 4 baths3,397 sq. ft.12404 S 103rd East Avenue, Bixby, OK 74008
MLS# 2604128Listed by: REDFIN CORPORATION - New
 $750,000Active22.29 Acres
$750,000Active22.29 Acres00 S Garnett Road, Broken Arrow, OK 74011
MLS# 2603801Listed by: MORE AGENCY 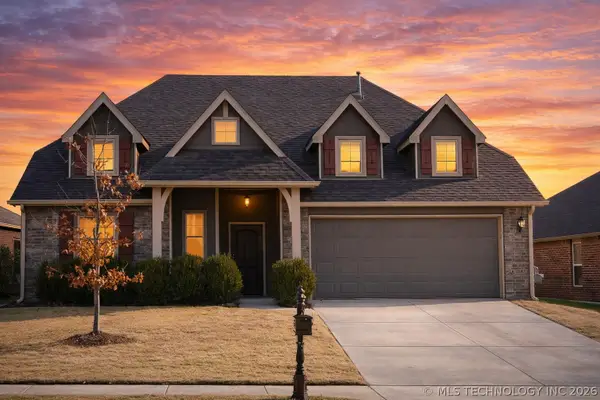 $259,900Pending3 beds 2 baths1,654 sq. ft.
$259,900Pending3 beds 2 baths1,654 sq. ft.13307 S 21st Place, Bixby, OK 74008
MLS# 2604558Listed by: EXP REALTY, LLC- New
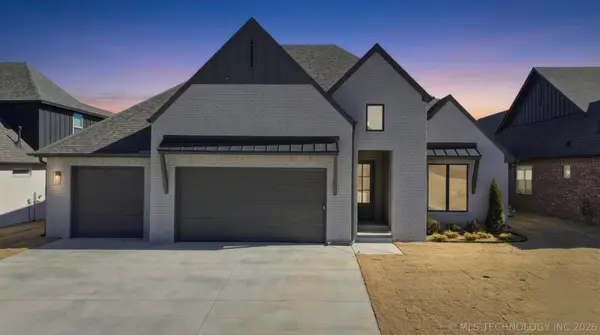 $475,000Active3 beds 3 baths2,450 sq. ft.
$475,000Active3 beds 3 baths2,450 sq. ft.13629 S 21st East Place, Bixby, OK 74008
MLS# 2604499Listed by: COLDWELL BANKER SELECT

