16296 S 90 Avenue E, Bixby, OK 74008
Local realty services provided by:ERA CS Raper & Son
16296 S 90 Avenue E,Bixby, OK 74008
$353,526
- 3 Beds
- 2 Baths
- 1,961 sq. ft.
- Single family
- Active
Listed by: sally moseby
Office: mcgraw, realtors
MLS#:2545071
Source:OK_NORES
Price summary
- Price:$353,526
- Price per sq. ft.:$180.28
About this home
The Tacoma offers a beautifully designed living space, featuring 3 bedrooms and 2 baths in a thoughtfully crafted split floor plan. The heart of the home is an open-concept kitchen with granite countertops and a spacious walk-in pantry, perfect for both everyday living and entertaining. Nearby, an inviting dining room provides the ideal setting for family gatherings or cozy dinners. The primary suite is a true retreat, showcasing a walk-in closet, a double-sink vanity with generous counter space, and a gorgeous walk-in shower. Throughout the home, you’ll find warm wood beams in the living room, a charming fireplace, and wood blinds that complement the modern black-framed windows. Additional highlights include a dedicated study, beautiful cedar exterior accents, and a fenced backyard for added privacy. The Tacoma blends modern design, comfort, and practicality—creating a home you’ll love coming back to every day.
Contact an agent
Home facts
- Year built:2025
- Listing ID #:2545071
- Added:107 day(s) ago
- Updated:February 13, 2026 at 04:01 PM
Rooms and interior
- Bedrooms:3
- Total bathrooms:2
- Full bathrooms:2
- Living area:1,961 sq. ft.
Heating and cooling
- Cooling:Central Air
- Heating:Central, Gas
Structure and exterior
- Year built:2025
- Building area:1,961 sq. ft.
- Lot area:0.2 Acres
Schools
- High school:Bixby
- Middle school:East (Formerly Northeast)
- Elementary school:East (Formerly Northeast)
Finances and disclosures
- Price:$353,526
- Price per sq. ft.:$180.28
New listings near 16296 S 90 Avenue E
- New
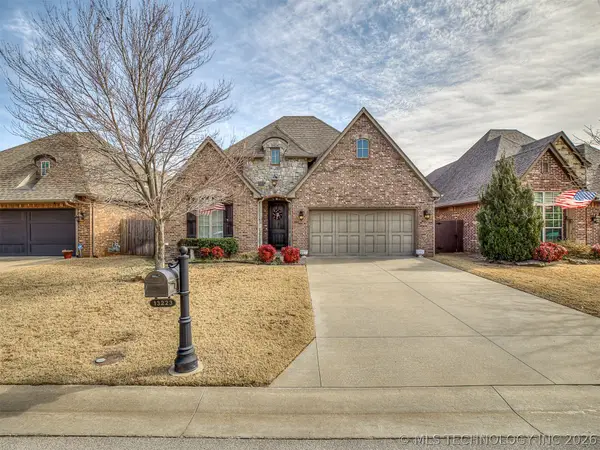 $420,000Active3 beds 2 baths2,156 sq. ft.
$420,000Active3 beds 2 baths2,156 sq. ft.13223 S 68th East Avenue, Bixby, OK 74008
MLS# 2604956Listed by: SHEFFIELD REALTY - New
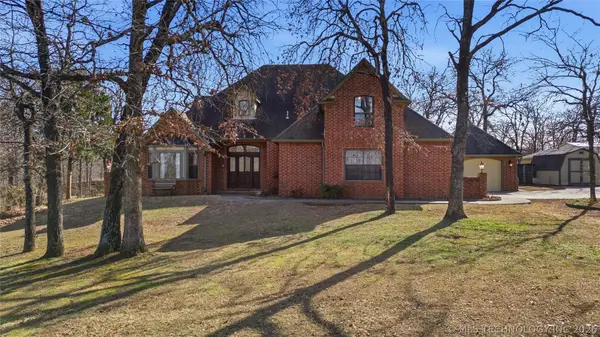 $455,000Active3 beds 3 baths3,070 sq. ft.
$455,000Active3 beds 3 baths3,070 sq. ft.13216 E 183rd Circle S, Bixby, OK 74008
MLS# 2605016Listed by: INVISION REALTY - New
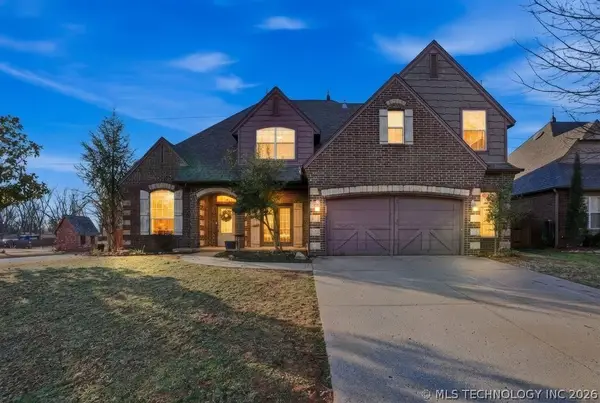 $330,000Active4 beds 3 baths2,797 sq. ft.
$330,000Active4 beds 3 baths2,797 sq. ft.8702 E 110th Court, Bixby, OK 74133
MLS# 2605018Listed by: KEVO LLC 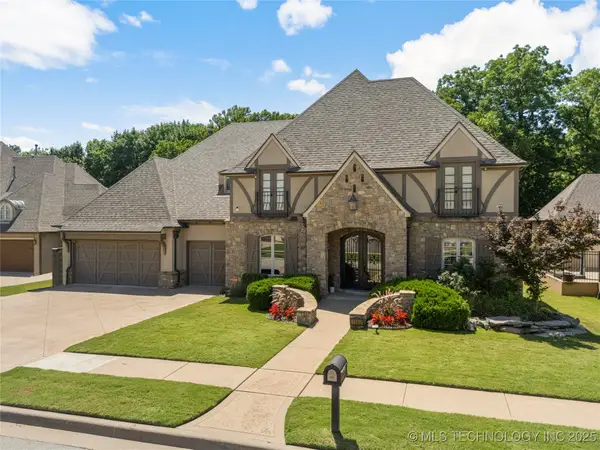 $699,900Pending4 beds 4 baths4,892 sq. ft.
$699,900Pending4 beds 4 baths4,892 sq. ft.11170 S 72nd East East Avenue, Bixby, OK 74008
MLS# 2529829Listed by: EXP REALTY, LLC- New
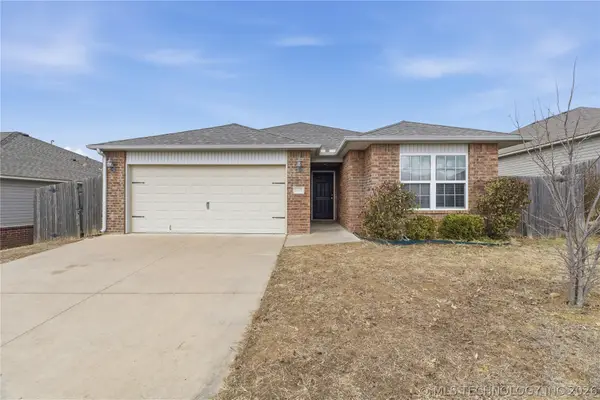 $235,000Active3 beds 2 baths1,410 sq. ft.
$235,000Active3 beds 2 baths1,410 sq. ft.5919 E 148th Street, Bixby, OK 74008
MLS# 2604159Listed by: AXEN REALTY, LLC - New
 $559,500Active5 beds 4 baths4,571 sq. ft.
$559,500Active5 beds 4 baths4,571 sq. ft.10524 S 91st East Avenue, Tulsa, OK 74133
MLS# 2604615Listed by: AVHOME REALTY - New
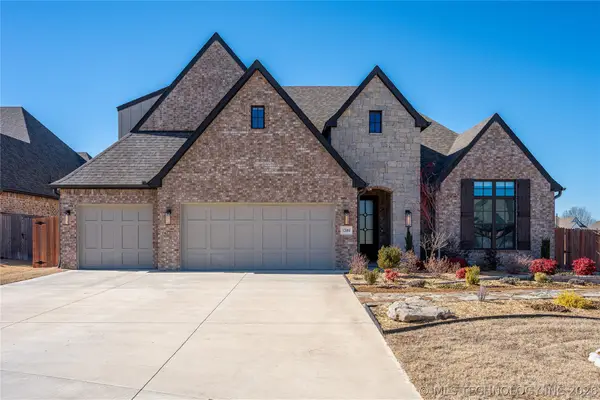 $530,000Active5 beds 4 baths3,397 sq. ft.
$530,000Active5 beds 4 baths3,397 sq. ft.12404 S 103rd East Avenue, Bixby, OK 74008
MLS# 2604128Listed by: REDFIN CORPORATION - New
 $750,000Active22.29 Acres
$750,000Active22.29 Acres00 S Garnett Road, Broken Arrow, OK 74011
MLS# 2603801Listed by: MORE AGENCY 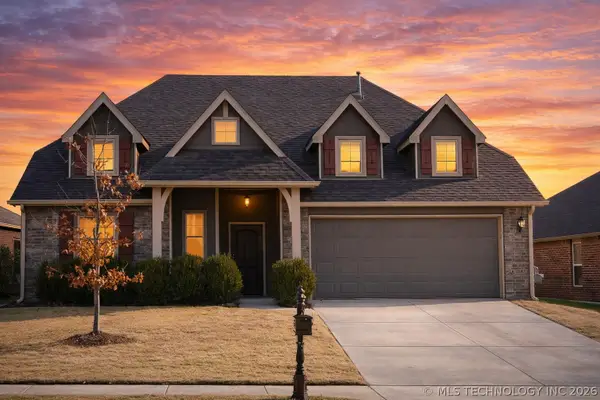 $259,900Pending3 beds 2 baths1,654 sq. ft.
$259,900Pending3 beds 2 baths1,654 sq. ft.13307 S 21st Place, Bixby, OK 74008
MLS# 2604558Listed by: EXP REALTY, LLC- New
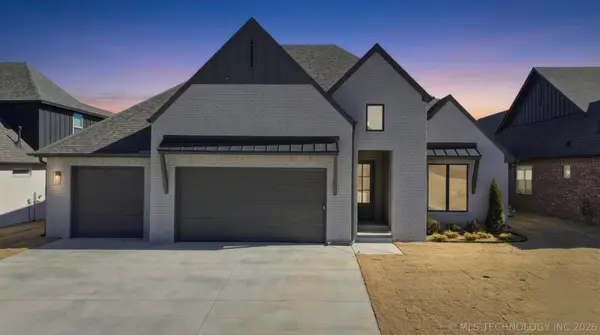 $475,000Active3 beds 3 baths2,450 sq. ft.
$475,000Active3 beds 3 baths2,450 sq. ft.13629 S 21st East Place, Bixby, OK 74008
MLS# 2604499Listed by: COLDWELL BANKER SELECT

