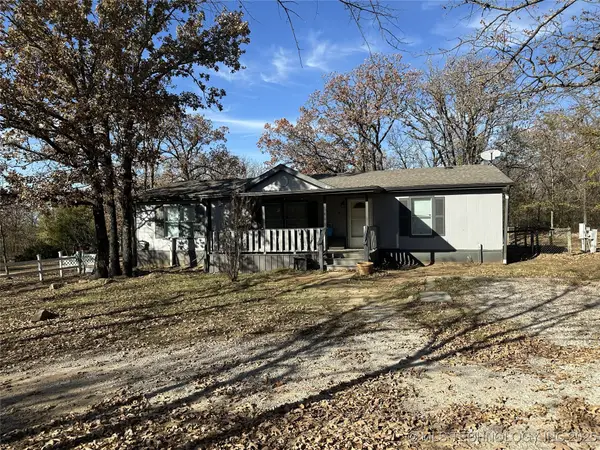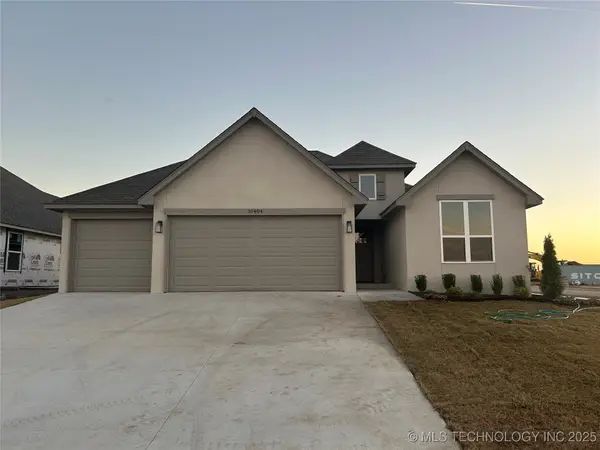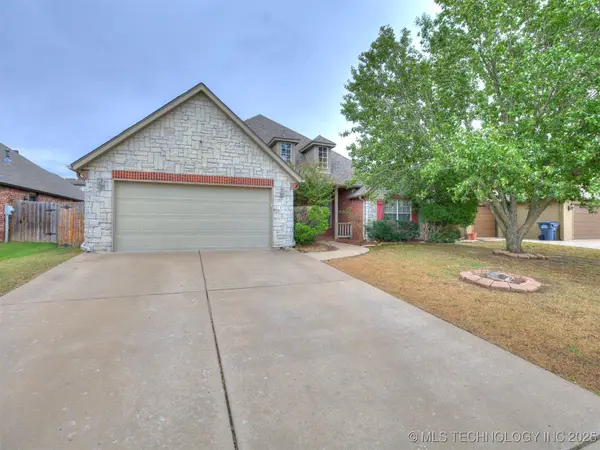16411 S 86th East Avenue, Bixby, OK 74008
Local realty services provided by:ERA CS Raper & Son
16411 S 86th East Avenue,Bixby, OK 74008
$258,365
- 3 Beds
- 2 Baths
- 1,480 sq. ft.
- Single family
- Active
Listed by: moriah simmons
Office: ryon & associates, inc.
MLS#:2541040
Source:OK_NORES
Price summary
- Price:$258,365
- Price per sq. ft.:$174.57
About this home
NEW CONSTRUCTION! The Ross Plan by Lennar Homes. Walk in through a welcoming entryway with two bedrooms and a shared bath up front—perfect for kids, guests, or even a home office. The main living area opens up with lifted ceilings and lots of light. The kitchen is a standout with a big bar that’s great for extra seating, plus tons of cabinets and counter space. The breakfast nook sits right off the kitchen and leads to the back patio—ideal for morning coffee or evening hangouts. Tucked away near the garage, you'll find a handy laundry room and pantry. The private owner’s suite is at the back of the home and features a huge walk-in closet, walk-in shower and its own bathroom. This layout is a favorite for good reason—spacious, smart, and easy to love! Robinson Ranch is just minutes from the very charming downtown Bixby! Enjoy easy access to local favorites like Bentley Park and Washington Irving Park, perfect for outdoor fun. Located near Central Elementary and Bixby High School. Neighborhood amenities include a playground, pickle ball court, & basketball court. HURRY HOME! Estimated completion: October
Contact an agent
Home facts
- Year built:2025
- Listing ID #:2541040
- Added:51 day(s) ago
- Updated:November 17, 2025 at 04:30 PM
Rooms and interior
- Bedrooms:3
- Total bathrooms:2
- Full bathrooms:2
- Living area:1,480 sq. ft.
Heating and cooling
- Cooling:Central Air
- Heating:Central, Gas
Structure and exterior
- Year built:2025
- Building area:1,480 sq. ft.
- Lot area:0.19 Acres
Schools
- High school:Bixby
- Elementary school:Central
Finances and disclosures
- Price:$258,365
- Price per sq. ft.:$174.57
- Tax amount:$100 (2024)
New listings near 16411 S 86th East Avenue
- New
 $175,000Active3 beds 2 baths1,456 sq. ft.
$175,000Active3 beds 2 baths1,456 sq. ft.14101 E 191st Street S, Bixby, OK 74008
MLS# 2547285Listed by: REALTY CONNECT - New
 $369,000Active3 beds 2 baths2,057 sq. ft.
$369,000Active3 beds 2 baths2,057 sq. ft.10404 E 132nd Street S, Bixby, OK 74008
MLS# 2547183Listed by: COLDWELL BANKER SELECT - New
 $368,000Active3 beds 2 baths2,013 sq. ft.
$368,000Active3 beds 2 baths2,013 sq. ft.10328 E 132nd Street S, Bixby, OK 74008
MLS# 2547185Listed by: COLDWELL BANKER SELECT - New
 $294,900Active3 beds 2 baths2,106 sq. ft.
$294,900Active3 beds 2 baths2,106 sq. ft.14129 S Vandalia Avenue, Bixby, OK 74008
MLS# 2547178Listed by: MCGRAW, REALTORS - New
 $510,000Active4 beds 3 baths2,715 sq. ft.
$510,000Active4 beds 3 baths2,715 sq. ft.6418 E 127th Street S, Bixby, OK 74008
MLS# 2547108Listed by: NORRIS & ASSOCIATES - New
 $569,500Active4 beds 4 baths4,193 sq. ft.
$569,500Active4 beds 4 baths4,193 sq. ft.8603 E 104th Street S, Tulsa, OK 74133
MLS# 2546823Listed by: MCGRAW, REALTORS - New
 $354,900Active3 beds 2 baths2,062 sq. ft.
$354,900Active3 beds 2 baths2,062 sq. ft.9097 E 138th Street S, Bixby, OK 74008
MLS# 2546562Listed by: LEGACY REALTY ADVISORS - New
 $309,900Active3 beds 2 baths1,693 sq. ft.
$309,900Active3 beds 2 baths1,693 sq. ft.14324 S Harvard Place, Bixby, OK 74008
MLS# 2546972Listed by: CHINOWTH & COHEN - New
 $359,000Active3 beds 2 baths1,905 sq. ft.
$359,000Active3 beds 2 baths1,905 sq. ft.13125 S 105th East Avenue, Bixby, OK 74008
MLS# 2547113Listed by: MCGRAW, REALTORS - New
 $250,000Active4.03 Acres
$250,000Active4.03 Acres16559 S Lewis Avenue, Bixby, OK 74008
MLS# 2547140Listed by: KELLER WILLIAMS PREFERRED
