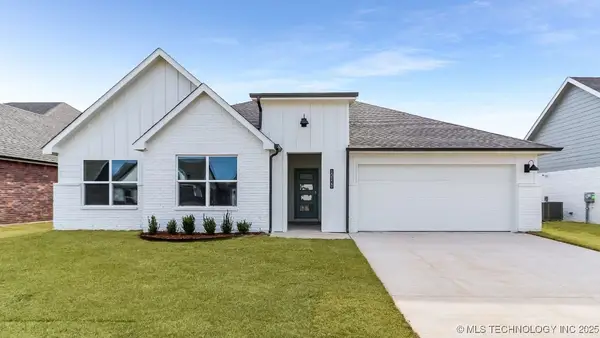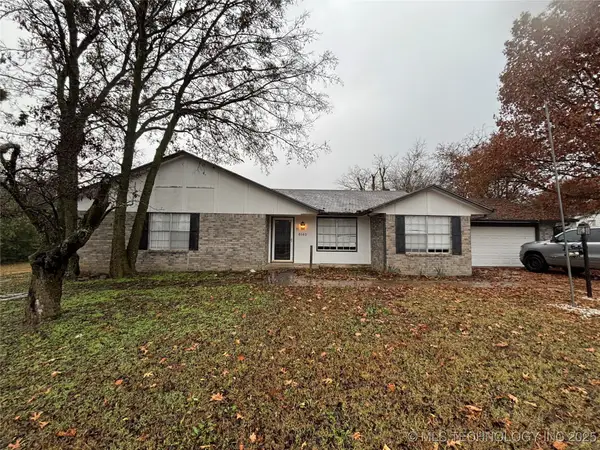16928 S Peoria Avenue, Bixby, OK 74008
Local realty services provided by:ERA CS Raper & Son
16928 S Peoria Avenue,Bixby, OK 74008
$595,000
- 4 Beds
- 4 Baths
- 3,929 sq. ft.
- Single family
- Active
Listed by: shea fite
Office: shea fite, realtors
MLS#:2540634
Source:OK_NORES
Price summary
- Price:$595,000
- Price per sq. ft.:$151.44
About this home
Multi generational home!!! Country living minutes from Tulsa! Four bedroom, one flex room, four bathroom, two car garage home which sits on 5.77 gorgeous acres, more or less, w/ a large pond and view of the water from an incredible wrap around porch. 15 to 25 minutes from private schools, work and church. Roof is new 2023, roof over addition is newer, 2019. Upstairs HVAC replaced in 2023, and downstairs replaced in 2022!!
Equestrian possibilities with a barn. Updated granite kitchen, center island which opens to dining room with two pantries! The formal living has a fire place. There are two masters downstairs with a split floor plan. Combine your families wealth to create a wonderful place for everyone! One master on the north side of the home, one master on the south side of the home, all downstairs. Two large bedrooms up with a flex room over garage. Large shop w/shed. Seller will install a new mini-split air conditioner in the master on the north side with a full price offer!! MUST SEE!!
Contact an agent
Home facts
- Year built:1995
- Listing ID #:2540634
- Added:87 day(s) ago
- Updated:December 21, 2025 at 04:38 PM
Rooms and interior
- Bedrooms:4
- Total bathrooms:4
- Full bathrooms:4
- Living area:3,929 sq. ft.
Heating and cooling
- Cooling:2 Units
- Heating:Central, Gas
Structure and exterior
- Year built:1995
- Building area:3,929 sq. ft.
- Lot area:5.77 Acres
Schools
- High school:Glenpool
- Middle school:Glenpool
- Elementary school:Glenpool
Finances and disclosures
- Price:$595,000
- Price per sq. ft.:$151.44
- Tax amount:$5,161 (2024)
New listings near 16928 S Peoria Avenue
- New
 $224,900Active3 beds 2 baths1,191 sq. ft.
$224,900Active3 beds 2 baths1,191 sq. ft.17104 S Memorial Drive, Bixby, OK 74008
MLS# 2550685Listed by: KELLER WILLIAMS ADVANTAGE - New
 $345,855Active4 beds 2 baths1,801 sq. ft.
$345,855Active4 beds 2 baths1,801 sq. ft.13159 S 72nd East Avenue, Bixby, OK 74008
MLS# 2550677Listed by: TRINITY PROPERTIES - New
 $273,000Active3 beds 2 baths1,509 sq. ft.
$273,000Active3 beds 2 baths1,509 sq. ft.16029 S 88th East Avenue, Bixby, OK 74008
MLS# 2550101Listed by: COLDWELL BANKER SELECT - New
 $369,000Active4 beds 3 baths2,478 sq. ft.
$369,000Active4 beds 3 baths2,478 sq. ft.7358 E 119th Place S, Bixby, OK 74008
MLS# 2550518Listed by: ENTERA REALTY LLC - New
 $639,000Active5 beds 5 baths4,626 sq. ft.
$639,000Active5 beds 5 baths4,626 sq. ft.9545 E 108th Street S, Bixby, OK 74133
MLS# 2550479Listed by: COLDWELL BANKER SELECT - New
 $509,900Active4 beds 3 baths2,499 sq. ft.
$509,900Active4 beds 3 baths2,499 sq. ft.2850 E 144th Place S, Bixby, OK 74008
MLS# 2550623Listed by: EXECUTIVE HOMES REALTY, LLC - New
 $950,000Active5 beds 3 baths5,465 sq. ft.
$950,000Active5 beds 3 baths5,465 sq. ft.17331 S 174th Avenue E, Bixby, OK 74008
MLS# 2550578Listed by: CHINOWTH & COHEN - New
 $353,900Active4 beds 2 baths2,314 sq. ft.
$353,900Active4 beds 2 baths2,314 sq. ft.10120 E 131st Place S, Bixby, OK 74008
MLS# 2550504Listed by: D.R. HORTON REALTY OF TX, LLC - New
 $250,000Active3 beds 2 baths1,740 sq. ft.
$250,000Active3 beds 2 baths1,740 sq. ft.6140 E 164th Street, Bixby, OK 74008
MLS# 2550497Listed by: KELLER WILLIAMS PREMIER - New
 $335,900Active4 beds 2 baths2,031 sq. ft.
$335,900Active4 beds 2 baths2,031 sq. ft.10116 E 131st Place S, Bixby, OK 74008
MLS# 2550493Listed by: D.R. HORTON REALTY OF TX, LLC
