17331 S 174th Avenue E, Bixby, OK 74008
Local realty services provided by:ERA Courtyard Real Estate
Listed by: jennifer wykoff
Office: chinowth & cohen
MLS#:2526179
Source:OK_NORES
Price summary
- Price:$975,000
- Price per sq. ft.:$178.41
About this home
This isn’t just a home—it’s a retreat. Perched high on a hill, this property offers breathtaking views and unmatched tranquility. From the expansive back deck, enjoy a front-row seat to nature’s beauty, with frequent wildlife sightings and a haven for birdwatchers. Whether you’re taking a peaceful moment to admire the Arkansas River on the horizon or cooling off with an evening swim in the resort-style diving pool, every day here feels like a getaway. This vintage ranch-style residence was built to last, with solid steel and concrete construction and a full tile roof. Inside, you’ll find timeless character throughout—arched doorways, hand-carved wood doors, built-ins, and rich wood accents. The brick-walled kitchen blends classic charm with tasteful updates, offering a cozy yet functional space to gather. For lovers of well-preserved vintage design, this home is a rare gem. And for those with a more modern vision, the possibilities for transformation are endless. With million-dollar views and a foundation built for generations, this is a truly special place to call home.
Contact an agent
Home facts
- Year built:1977
- Listing ID #:2526179
- Added:181 day(s) ago
- Updated:December 17, 2025 at 08:24 PM
Rooms and interior
- Bedrooms:5
- Total bathrooms:3
- Full bathrooms:3
- Living area:5,465 sq. ft.
Heating and cooling
- Cooling:3+ Units
- Heating:Electric
Structure and exterior
- Year built:1977
- Building area:5,465 sq. ft.
- Lot area:6.94 Acres
Schools
- High school:Bixby
- Middle school:Bixby
- Elementary school:Central
Finances and disclosures
- Price:$975,000
- Price per sq. ft.:$178.41
- Tax amount:$4,931 (2024)
New listings near 17331 S 174th Avenue E
- New
 $335,900Active4 beds 2 baths2,031 sq. ft.
$335,900Active4 beds 2 baths2,031 sq. ft.10116 E 131st Place S, Bixby, OK 74008
MLS# 2550493Listed by: D.R. HORTON REALTY OF TX, LLC - New
 $269,900Active3 beds 2 baths1,515 sq. ft.
$269,900Active3 beds 2 baths1,515 sq. ft.6722 E 129th Street S, Bixby, OK 74008
MLS# 2550453Listed by: MORE AGENCY - New
 $346,500Active4 beds 2 baths1,831 sq. ft.
$346,500Active4 beds 2 baths1,831 sq. ft.10112 E 131st Place S, Bixby, OK 74014
MLS# 2550466Listed by: D.R. HORTON REALTY OF TX, LLC - New
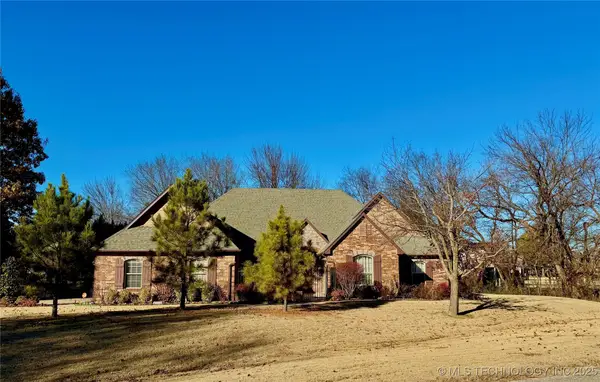 $499,000Active3 beds 4 baths2,701 sq. ft.
$499,000Active3 beds 4 baths2,701 sq. ft.13822 S 18th Place, Bixby, OK 74008
MLS# 2549905Listed by: COCHRAN & CO REALTORS - New
 $695,860Active4 beds 4 baths
$695,860Active4 beds 4 baths17910 S 46th East Avenue, Bixby, OK 74008
MLS# 2550394Listed by: MCGRAW, REALTORS 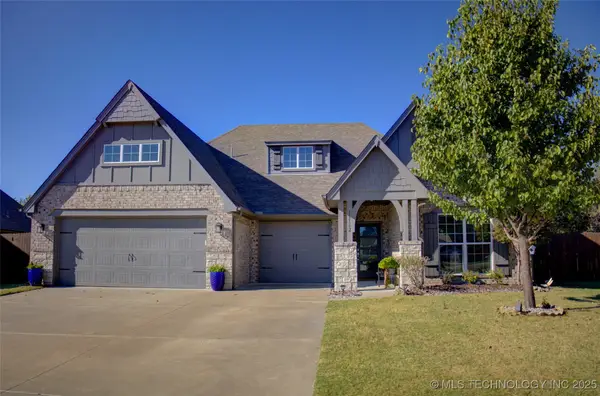 $373,000Active4 beds 3 baths2,138 sq. ft.
$373,000Active4 beds 3 baths2,138 sq. ft.13162 S 90 East Avenue, Bixby, OK 74008
MLS# 2545576Listed by: FLAT FEE DISCOUNT REALTY- New
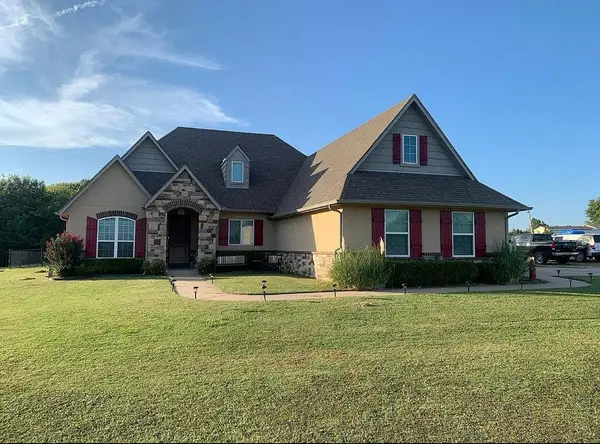 $590,000Active3 beds 2 baths2,176 sq. ft.
$590,000Active3 beds 2 baths2,176 sq. ft.7103 E 191st S Street, Bixby, OK 74008
MLS# 1206031Listed by: EXIT REALTY PREMIER - New
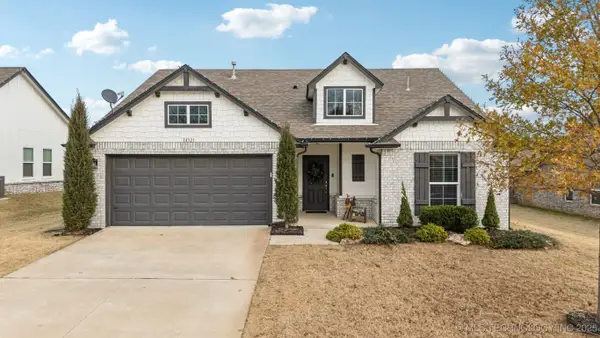 $314,900Active3 beds 2 baths1,712 sq. ft.
$314,900Active3 beds 2 baths1,712 sq. ft.14321 S Harvard Place, Bixby, OK 74008
MLS# 2550244Listed by: KELLER WILLIAMS PREMIER - New
 $299,990Active3 beds 2 baths2,175 sq. ft.
$299,990Active3 beds 2 baths2,175 sq. ft.3271 E 144th Place S, Bixby, OK 74008
MLS# 2550138Listed by: CHINOWTH & COHEN - New
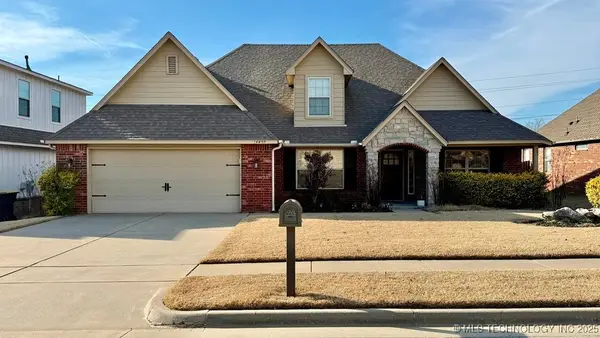 $322,900Active4 beds 3 baths2,296 sq. ft.
$322,900Active4 beds 3 baths2,296 sq. ft.14408 S Toledo Avenue, Bixby, OK 74008
MLS# 2550014Listed by: HOMESMART STELLAR REALTY
