17524 S 71st East Avenue, Bixby, OK 74008
Local realty services provided by:ERA CS Raper & Son
17524 S 71st East Avenue,Bixby, OK 74008
$1,200,000
- 4 Beds
- 4 Baths
- 4,544 sq. ft.
- Single family
- Active
Listed by: jerrid horton
Office: the brokerage tulsa
MLS#:2536811
Source:OK_NORES
Price summary
- Price:$1,200,000
- Price per sq. ft.:$264.08
About this home
If Oklahoma sunsets, an entertainers dream and country living is what you dream of, this one is for you!
Exquisite Gated Luxury Estate on 3.7 Acres Where elegance meets functionality and every space has a purpose.
Step into sophistication with this stunning single-story estate, designed for comfort, entertaining, and luxurious everyday living.
3 Bedrooms | 3.5 Baths | Dedicated Office + Theater Room
Each bedroom includes its own en suite for ultimate privacy. The primary suite is a true sanctuary with room for oversized furniture, a sitting area, a spa-inspired bathroom featuring a soaking tub, a huge walk-in shower, and a closet that dreams are made of.
Chef’s Kitchen Perfection
Fully renovated with a massive 6’x9’ island, 6 burner gas stop top, double sinks, dream walk-in pantry, and an oversized laundry room with wash sink and a secondary pantry. A stylish wet bar connects you to the formal dining room—ideal for hosting gatherings.
Outdoor Living at Its Finest
The covered patio features a full outdoor kitchen and fireplace, overlooking a beautiful gunite pool, hot tub, and a serene waterfall—your private oasis
Bonus Spaces You'll Love:
• Dedicated Home Theater
• Private Home Office
• Detached Quarters – perfect for a music room, gym, craft space, or whatever your heart desires. This space also includes a safe room with a loft.
• A 30x30 shop ideal for a workshop or hobbyist’s dream space.
This estate is more than a home—it's a lifestyle.
Contact an agent
Home facts
- Year built:2011
- Listing ID #:2536811
- Added:118 day(s) ago
- Updated:December 17, 2025 at 08:24 PM
Rooms and interior
- Bedrooms:4
- Total bathrooms:4
- Full bathrooms:3
- Living area:4,544 sq. ft.
Heating and cooling
- Cooling:2 Units, Central Air, Zoned
- Heating:Central, Gas, Zoned
Structure and exterior
- Year built:2011
- Building area:4,544 sq. ft.
- Lot area:3.7 Acres
Schools
- High school:Bixby
- Elementary school:Central
Finances and disclosures
- Price:$1,200,000
- Price per sq. ft.:$264.08
- Tax amount:$10,738 (2024)
New listings near 17524 S 71st East Avenue
- New
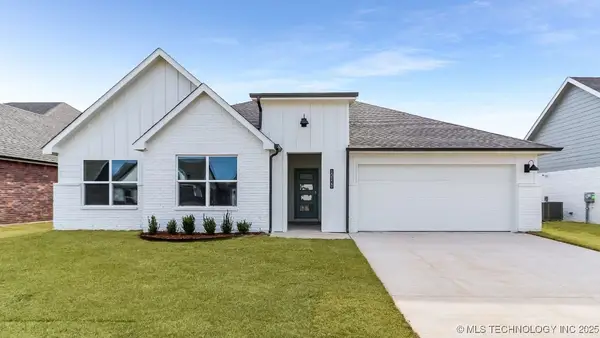 $353,900Active4 beds 2 baths2,314 sq. ft.
$353,900Active4 beds 2 baths2,314 sq. ft.10120 E 131st Place S, Bixby, OK 74008
MLS# 2550504Listed by: D.R. HORTON REALTY OF TX, LLC - New
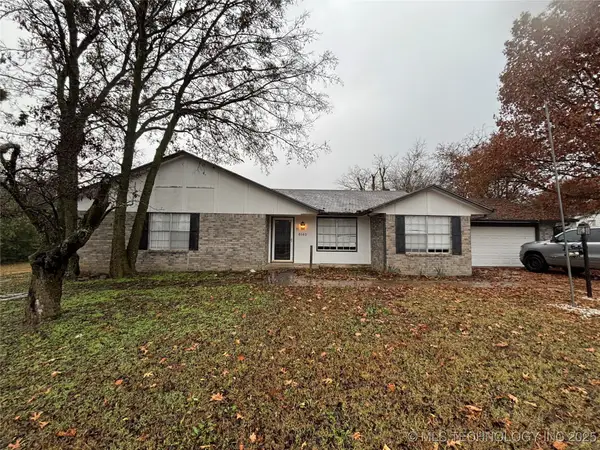 $250,000Active3 beds 2 baths1,740 sq. ft.
$250,000Active3 beds 2 baths1,740 sq. ft.6140 E 164th Street, Bixby, OK 74008
MLS# 2550497Listed by: KELLER WILLIAMS PREMIER - New
 $335,900Active4 beds 2 baths2,031 sq. ft.
$335,900Active4 beds 2 baths2,031 sq. ft.10116 E 131st Place S, Bixby, OK 74008
MLS# 2550493Listed by: D.R. HORTON REALTY OF TX, LLC - Open Sun, 2 to 4pmNew
 $269,900Active3 beds 2 baths1,515 sq. ft.
$269,900Active3 beds 2 baths1,515 sq. ft.6722 E 129th Street S, Bixby, OK 74008
MLS# 2550453Listed by: MORE AGENCY - New
 $346,500Active4 beds 2 baths1,831 sq. ft.
$346,500Active4 beds 2 baths1,831 sq. ft.10112 E 131st Place S, Bixby, OK 74014
MLS# 2550466Listed by: D.R. HORTON REALTY OF TX, LLC - New
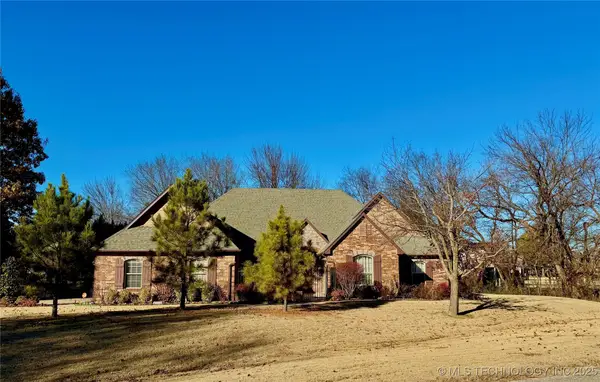 $499,000Active3 beds 4 baths2,701 sq. ft.
$499,000Active3 beds 4 baths2,701 sq. ft.13822 S 18th Place, Bixby, OK 74008
MLS# 2549905Listed by: COCHRAN & CO REALTORS - New
 $695,860Active4 beds 4 baths
$695,860Active4 beds 4 baths17910 S 46th East Avenue, Bixby, OK 74008
MLS# 2550394Listed by: MCGRAW, REALTORS 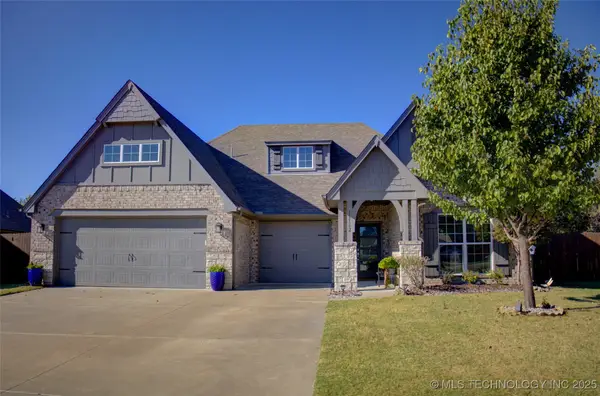 $373,000Active4 beds 3 baths2,138 sq. ft.
$373,000Active4 beds 3 baths2,138 sq. ft.13162 S 90 East Avenue, Bixby, OK 74008
MLS# 2545576Listed by: FLAT FEE DISCOUNT REALTY- New
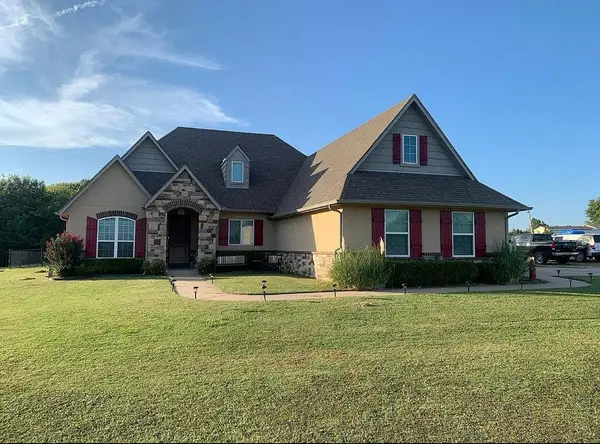 $590,000Active3 beds 2 baths2,176 sq. ft.
$590,000Active3 beds 2 baths2,176 sq. ft.7103 E 191st S Street, Bixby, OK 74008
MLS# 1206031Listed by: EXIT REALTY PREMIER - New
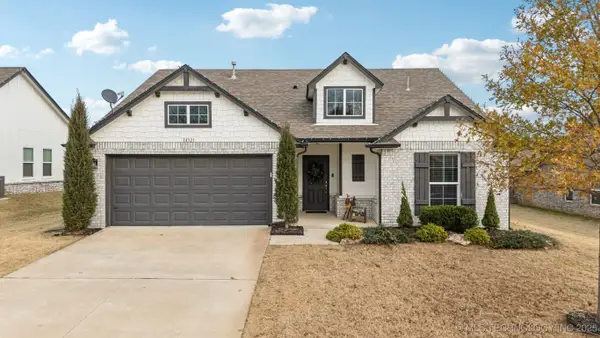 $314,900Active3 beds 2 baths1,712 sq. ft.
$314,900Active3 beds 2 baths1,712 sq. ft.14321 S Harvard Place, Bixby, OK 74008
MLS# 2550244Listed by: KELLER WILLIAMS PREMIER
