2126 E 138th Street S, Bixby, OK 74008
Local realty services provided by:ERA Courtyard Real Estate
2126 E 138th Street S,Bixby, OK 74008
$399,900
- 4 Beds
- 2 Baths
- 1,970 sq. ft.
- Single family
- Active
Listed by: taylor bay
Office: chinowth & cohen
MLS#:2538232
Source:OK_NORES
Price summary
- Price:$399,900
- Price per sq. ft.:$202.99
About this home
This stunning new home offers just under 2,000 sq. ft. of beautifully designed living space, blending style, function, and comfort. From the moment you
step inside, you?ll notice the attention to detail and the on-trend finishes that set this property apart.
At the heart of the home, the open-concept kitchen showcases a Taj Mahal quartzite island, abundant storage solutions, and custom touches that make
everyday living effortless. Carefully curated lighting design and tile selections add a layer of sophistication and timeless beauty throughout the home.
Warm hardwood floors flow seamlessly through the main living areas, while energy-efficient features such as spray foam insulation and a tankless hot
water heater provide modern comfort and value.
With 3 bedrooms, 2 full baths, and a 3-car garage, this home is as functional as it is stylish. The primary suite offers a private retreat, while secondary
bedrooms are spacious and versatile.
Nestled in the highly desirable Bixby West School District, this property offers not only a beautiful home but also a coveted location. Every detail has been
thoughtfully chosen to create a space that is welcoming, modern, and built to impress.
Contact an agent
Home facts
- Year built:2025
- Listing ID #:2538232
- Added:160 day(s) ago
- Updated:February 13, 2026 at 04:01 PM
Rooms and interior
- Bedrooms:4
- Total bathrooms:2
- Full bathrooms:2
- Living area:1,970 sq. ft.
Heating and cooling
- Cooling:Central Air, Zoned
- Heating:Central, Electric, Gas, Zoned
Structure and exterior
- Year built:2025
- Building area:1,970 sq. ft.
- Lot area:0.19 Acres
Schools
- High school:Bixby
- Middle school:Bixby
- Elementary school:West
Finances and disclosures
- Price:$399,900
- Price per sq. ft.:$202.99
- Tax amount:$1,575 (2025)
New listings near 2126 E 138th Street S
- New
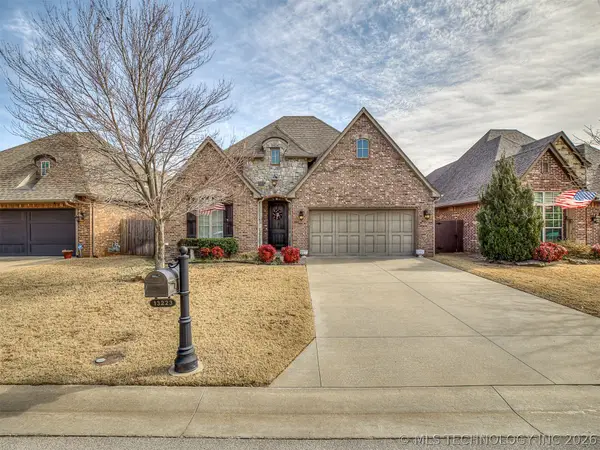 $420,000Active3 beds 2 baths2,156 sq. ft.
$420,000Active3 beds 2 baths2,156 sq. ft.13223 S 68th East Avenue, Bixby, OK 74008
MLS# 2604956Listed by: SHEFFIELD REALTY - New
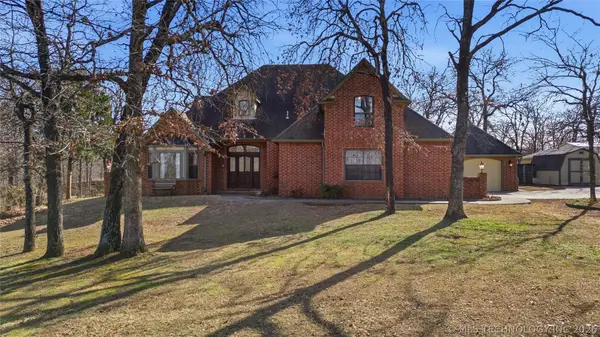 $455,000Active3 beds 3 baths3,070 sq. ft.
$455,000Active3 beds 3 baths3,070 sq. ft.13216 E 183rd Circle S, Bixby, OK 74008
MLS# 2605016Listed by: INVISION REALTY - New
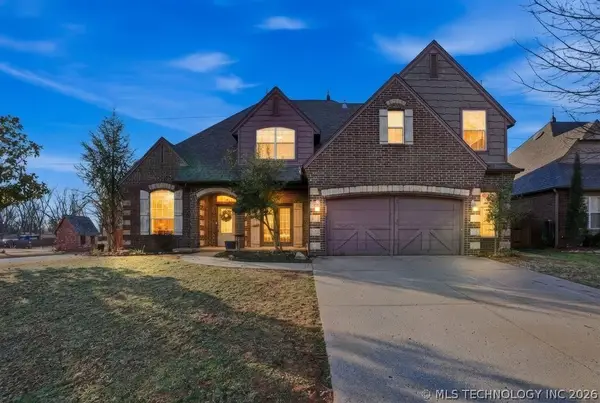 $330,000Active4 beds 3 baths2,797 sq. ft.
$330,000Active4 beds 3 baths2,797 sq. ft.8702 E 110th Court, Bixby, OK 74133
MLS# 2605018Listed by: KEVO LLC 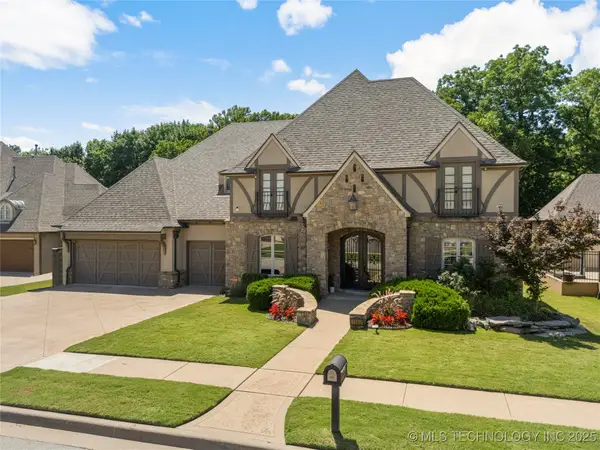 $699,900Pending4 beds 4 baths4,892 sq. ft.
$699,900Pending4 beds 4 baths4,892 sq. ft.11170 S 72nd East East Avenue, Bixby, OK 74008
MLS# 2529829Listed by: EXP REALTY, LLC- New
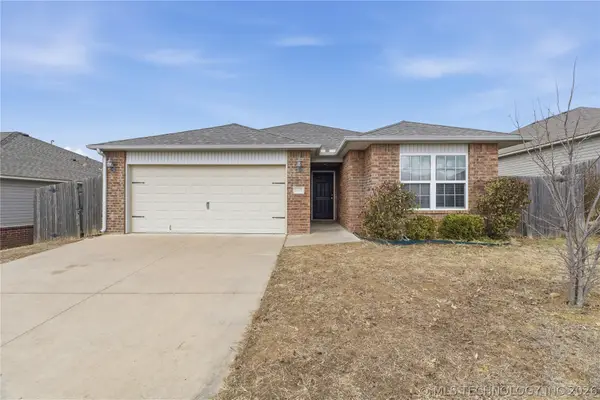 $235,000Active3 beds 2 baths1,410 sq. ft.
$235,000Active3 beds 2 baths1,410 sq. ft.5919 E 148th Street, Bixby, OK 74008
MLS# 2604159Listed by: AXEN REALTY, LLC - New
 $559,500Active5 beds 4 baths4,571 sq. ft.
$559,500Active5 beds 4 baths4,571 sq. ft.10524 S 91st East Avenue, Tulsa, OK 74133
MLS# 2604615Listed by: AVHOME REALTY - New
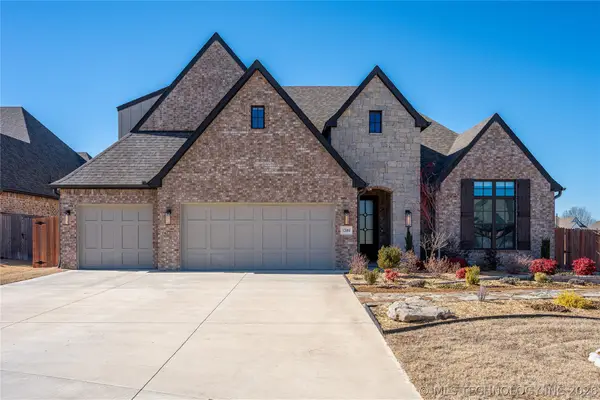 $530,000Active5 beds 4 baths3,397 sq. ft.
$530,000Active5 beds 4 baths3,397 sq. ft.12404 S 103rd East Avenue, Bixby, OK 74008
MLS# 2604128Listed by: REDFIN CORPORATION - New
 $750,000Active22.29 Acres
$750,000Active22.29 Acres00 S Garnett Road, Broken Arrow, OK 74011
MLS# 2603801Listed by: MORE AGENCY 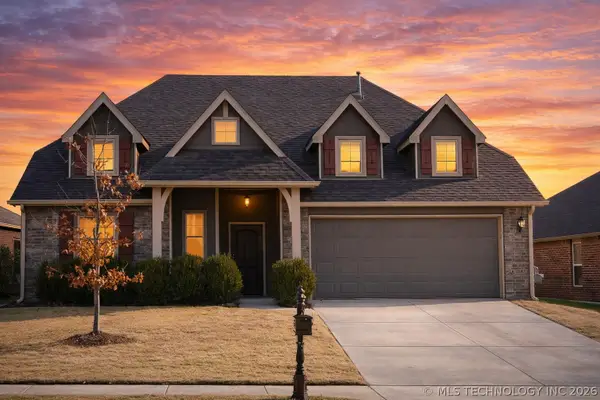 $259,900Pending3 beds 2 baths1,654 sq. ft.
$259,900Pending3 beds 2 baths1,654 sq. ft.13307 S 21st Place, Bixby, OK 74008
MLS# 2604558Listed by: EXP REALTY, LLC- New
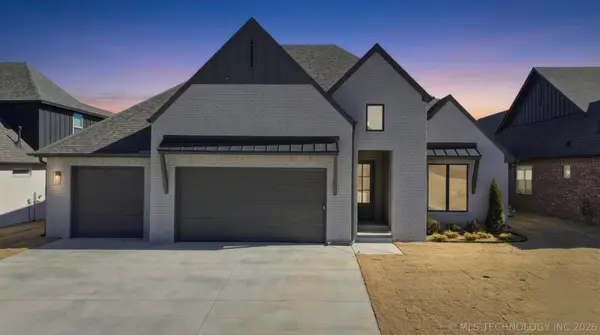 $475,000Active3 beds 3 baths2,450 sq. ft.
$475,000Active3 beds 3 baths2,450 sq. ft.13629 S 21st East Place, Bixby, OK 74008
MLS# 2604499Listed by: COLDWELL BANKER SELECT

