2325 E 134th Circle, Bixby, OK 74008
Local realty services provided by:ERA Steve Cook & Co, Realtors
Listed by: carri ray
Office: trinity properties
MLS#:2534948
Source:OK_NORES
Price summary
- Price:$649,900
- Price per sq. ft.:$180.18
- Monthly HOA dues:$54
About this home
This beautiful 5 bed, 3 full and 2 half baths, 3 car new construction home in Bixby schools was completed in September of 2025. Our stunning new design is located in the new Harvard Oaks in Jenks, OK! This Aspen floorplan home in Bixby Schools, sits on a south facing .18 acre lot and is located near designated public schools. Additional Features: Huge covered Rear Patio, Black Windows on Front of Home, Accent Island, Under Cabinet Lighting in Kitchen, Coffee Bar in Kitchen, Quartz Counter top throughout home, Designer Delta Faucets in home, Base Cabinets and Floating Shelves in Living Room, Stone Fireplace in Living Room, Vaulting Ceiling in Kitchen and Dining Room, Stained Beams in Living Room, Kitchen, Dining and Primary Bath, Engineered Wood Flooring, Tall Seasonal Closet in Primary Suite, Thick Frameless Glass Shower Door with Curbless Designer Tiled shower in Primary Bath, Wainscoting on Walls in Office, Lever Door Hardware & designer cabinet Hardware throughout house and more. Enjoy the extended patio and sprinkler system in the landscaped yard! Butler Homes specializes in Energy Efficient homes featuring windows with Low E and Argon filled glass, Low E Exterior Doors, 95%+ HVAC efficient gas furnace, Navien tankless water heaters, R-8 insulated heat and air ducts, spray foam insulation in exterior walls, R-38 blown-in attic insulation, radiant barrier attic roof decking, 100% LED light bulbs, foam sealed exterior penetrations. Butler Homes includes some of the industry’s highest standards for energy efficiency, comfort and air quality. These features promise long-term savings and everyday comfort for our homeowners.
Contact an agent
Home facts
- Year built:2025
- Listing ID #:2534948
- Added:132 day(s) ago
- Updated:December 17, 2025 at 08:04 PM
Rooms and interior
- Bedrooms:5
- Total bathrooms:5
- Full bathrooms:3
- Living area:3,607 sq. ft.
Heating and cooling
- Cooling:Central Air
- Heating:Central, Electric, Gas
Structure and exterior
- Year built:2025
- Building area:3,607 sq. ft.
- Lot area:0.18 Acres
Schools
- High school:Bixby
- Elementary school:Central
Finances and disclosures
- Price:$649,900
- Price per sq. ft.:$180.18
- Tax amount:$1 (2024)
New listings near 2325 E 134th Circle
- New
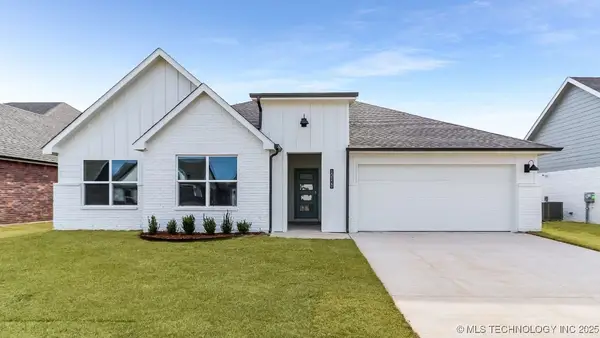 $353,900Active4 beds 2 baths2,314 sq. ft.
$353,900Active4 beds 2 baths2,314 sq. ft.10120 E 131st Place S, Bixby, OK 74008
MLS# 2550504Listed by: D.R. HORTON REALTY OF TX, LLC - New
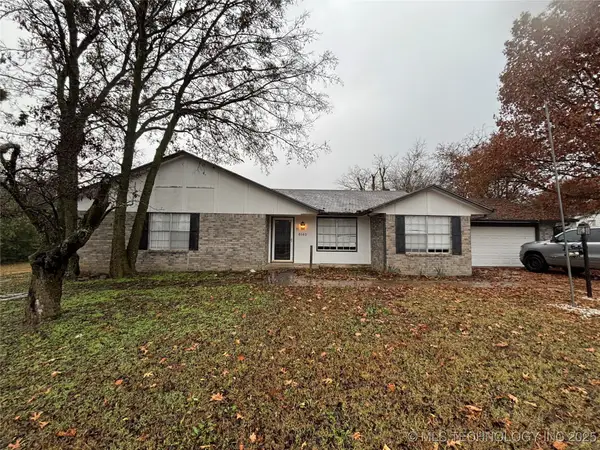 $250,000Active3 beds 2 baths1,740 sq. ft.
$250,000Active3 beds 2 baths1,740 sq. ft.6140 E 164th Street, Bixby, OK 74008
MLS# 2550497Listed by: KELLER WILLIAMS PREMIER - New
 $335,900Active4 beds 2 baths2,031 sq. ft.
$335,900Active4 beds 2 baths2,031 sq. ft.10116 E 131st Place S, Bixby, OK 74008
MLS# 2550493Listed by: D.R. HORTON REALTY OF TX, LLC - Open Sun, 2 to 4pmNew
 $269,900Active3 beds 2 baths1,515 sq. ft.
$269,900Active3 beds 2 baths1,515 sq. ft.6722 E 129th Street S, Bixby, OK 74008
MLS# 2550453Listed by: MORE AGENCY - New
 $346,500Active4 beds 2 baths1,831 sq. ft.
$346,500Active4 beds 2 baths1,831 sq. ft.10112 E 131st Place S, Bixby, OK 74014
MLS# 2550466Listed by: D.R. HORTON REALTY OF TX, LLC - New
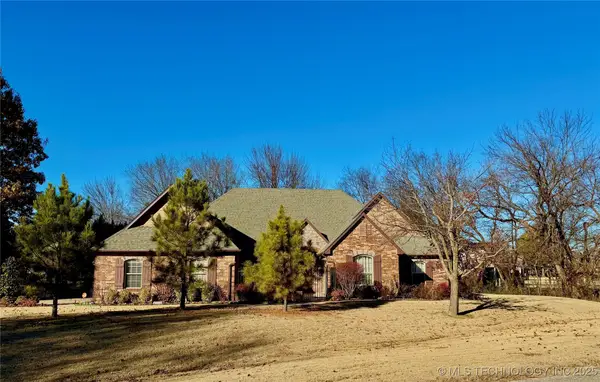 $499,000Active3 beds 4 baths2,701 sq. ft.
$499,000Active3 beds 4 baths2,701 sq. ft.13822 S 18th Place, Bixby, OK 74008
MLS# 2549905Listed by: COCHRAN & CO REALTORS - New
 $695,860Active4 beds 4 baths
$695,860Active4 beds 4 baths17910 S 46th East Avenue, Bixby, OK 74008
MLS# 2550394Listed by: MCGRAW, REALTORS 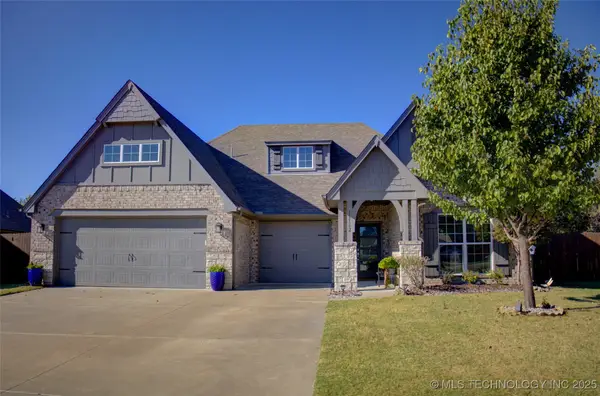 $373,000Active4 beds 3 baths2,138 sq. ft.
$373,000Active4 beds 3 baths2,138 sq. ft.13162 S 90 East Avenue, Bixby, OK 74008
MLS# 2545576Listed by: FLAT FEE DISCOUNT REALTY- New
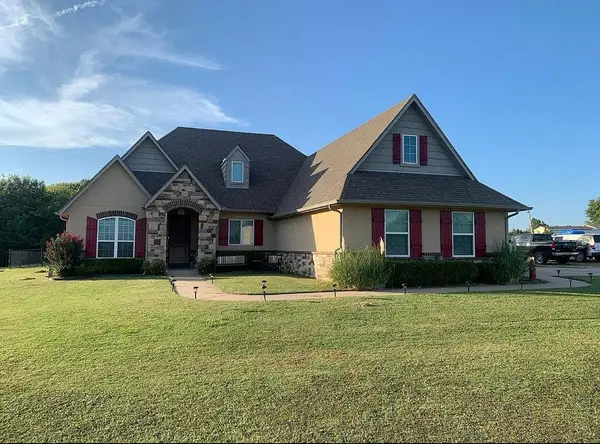 $590,000Active3 beds 2 baths2,176 sq. ft.
$590,000Active3 beds 2 baths2,176 sq. ft.7103 E 191st S Street, Bixby, OK 74008
MLS# 1206031Listed by: EXIT REALTY PREMIER - New
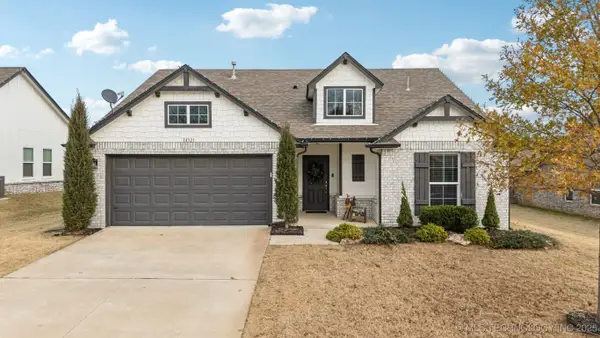 $314,900Active3 beds 2 baths1,712 sq. ft.
$314,900Active3 beds 2 baths1,712 sq. ft.14321 S Harvard Place, Bixby, OK 74008
MLS# 2550244Listed by: KELLER WILLIAMS PREMIER
