2508 E 135th Drive S, Bixby, OK 74008
Local realty services provided by:ERA Steve Cook & Co, Realtors
2508 E 135th Drive S,Bixby, OK 74008
$569,000
- 4 Beds
- 4 Baths
- 3,324 sq. ft.
- Single family
- Active
Upcoming open houses
- Sat, Nov 2202:00 pm - 04:00 pm
Listed by: kristi l. russell
Office: chinowth & cohen
MLS#:2534901
Source:OK_NORES
Price summary
- Price:$569,000
- Price per sq. ft.:$171.18
About this home
Welcome to Harvard Oaks, a beautiful new construction community in Bixby, Oklahoma. This stunning home is now an incredible deal at just $171 per square foot, offering exceptional value in one of Bixby’s most sought-after neighborhoods. Enjoy soaring ceilings, abundant natural light, and hardwood floors throughout the open layout. The chef’s kitchen includes quartz countertops, custom cabinetry, a large center island, and a spacious pantry. The main floor features a serene primary suite and a private en-suite guest room, perfect for convenient daily living. Upstairs, two additional bedrooms and a game room provide flexible space for family or friends. Built with energy efficiency in mind, this home includes foam insulation and a sprinkler system. Conveniently located off Harvard Avenue between 131st and 141st, it is minutes from Bixby West Elementary and Intermediate Schools. Future neighborhood amenities include a community park, pool, and walking trails, making Harvard Oaks one of Bixby’s premier places to call home.
Contact an agent
Home facts
- Year built:2024
- Listing ID #:2534901
- Added:103 day(s) ago
- Updated:November 19, 2025 at 09:53 PM
Rooms and interior
- Bedrooms:4
- Total bathrooms:4
- Full bathrooms:3
- Living area:3,324 sq. ft.
Heating and cooling
- Cooling:2 Units, Central Air
- Heating:Central, Gas
Structure and exterior
- Year built:2024
- Building area:3,324 sq. ft.
- Lot area:0.28 Acres
Schools
- High school:Bixby
- Elementary school:West
Finances and disclosures
- Price:$569,000
- Price per sq. ft.:$171.18
New listings near 2508 E 135th Drive S
- New
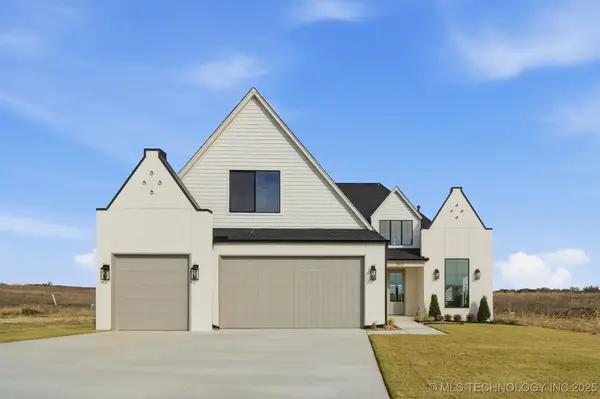 $629,000Active4 beds 3 baths3,418 sq. ft.
$629,000Active4 beds 3 baths3,418 sq. ft.2613 E 134th Circle, Bixby, OK 74008
MLS# 2547690Listed by: LINKED REALTY LLC - New
 $425,000Active3 beds 2 baths2,475 sq. ft.
$425,000Active3 beds 2 baths2,475 sq. ft.5961 E 191st Street S, Bixby, OK 74008
MLS# 2546930Listed by: CHINOWTH & COHEN - New
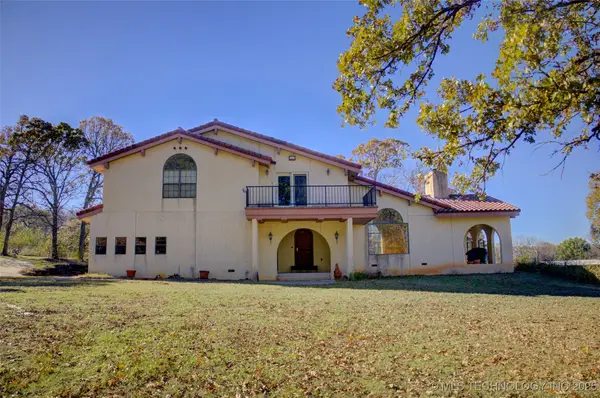 $1,790,000Active2 beds 3 baths2,928 sq. ft.
$1,790,000Active2 beds 3 baths2,928 sq. ft.17808 S 129th East Avenue, Bixby, OK 74008
MLS# 2547454Listed by: GUTHRIE REALTY, LLC - New
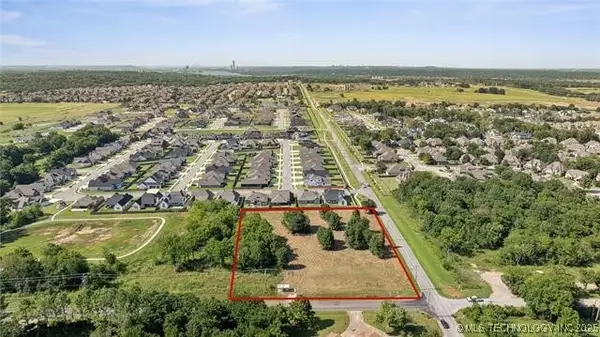 $414,000Active2.5 Acres
$414,000Active2.5 Acres141st Avenue Se, Bixby, OK 74008
MLS# 2546805Listed by: PLATINUM REALTY, LLC. - New
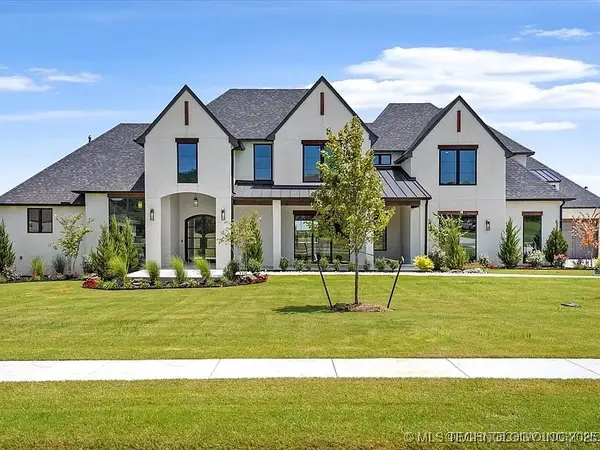 $1,799,900Active5 beds 6 baths5,705 sq. ft.
$1,799,900Active5 beds 6 baths5,705 sq. ft.15419 S 27th East Avenue, Bixby, OK 74008
MLS# 2547022Listed by: TRINITY PROPERTIES - New
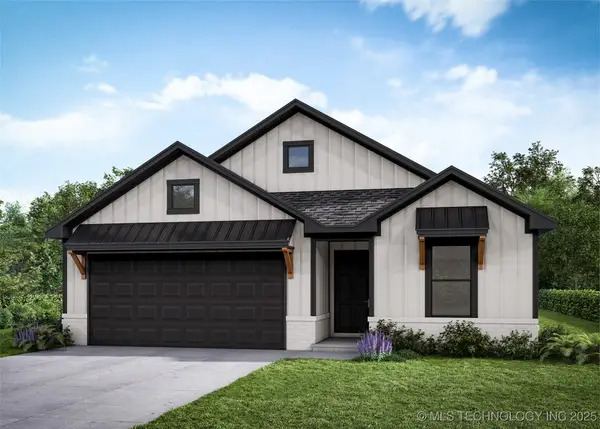 $316,980Active4 beds 2 baths1,813 sq. ft.
$316,980Active4 beds 2 baths1,813 sq. ft.16173 S 89th Avenue E, Bixby, OK 74008
MLS# 2547614Listed by: MCGRAW, REALTORS 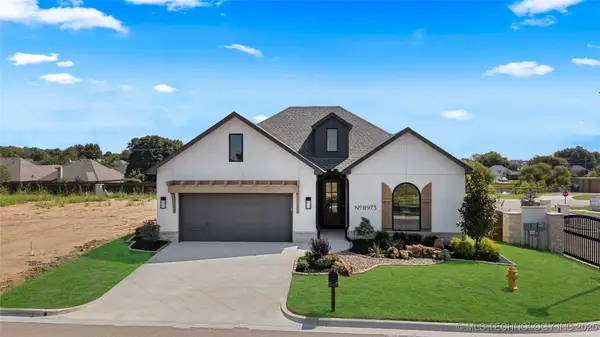 $585,000Active3 beds 2 baths2,376 sq. ft.
$585,000Active3 beds 2 baths2,376 sq. ft.11973 E 96th Place, Bixby, OK 74008
MLS# 2546240Listed by: MCGRAW, REALTORS- New
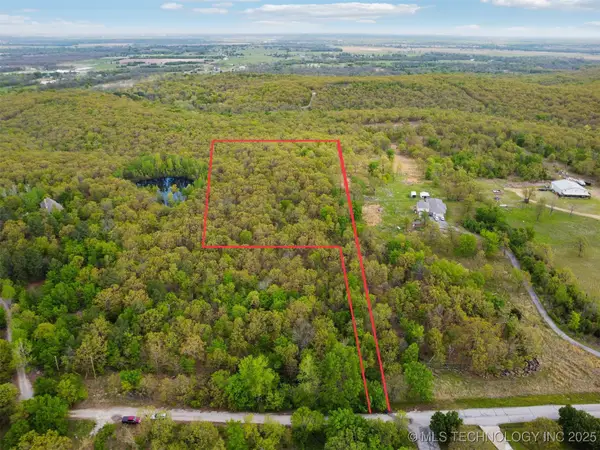 $125,000Active5 Acres
$125,000Active5 Acres0002 E 181st Street S, Bixby, OK 74008
MLS# 2547461Listed by: COLDWELL BANKER SELECT - New
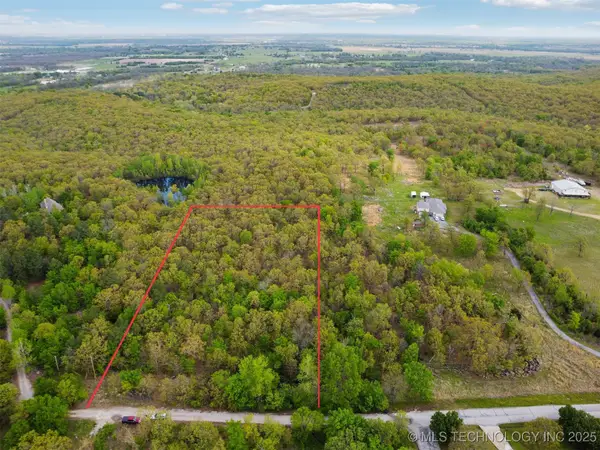 $130,000Active5 Acres
$130,000Active5 Acres0001 E 181st Road S, Bixby, OK 74008
MLS# 2547463Listed by: COLDWELL BANKER SELECT 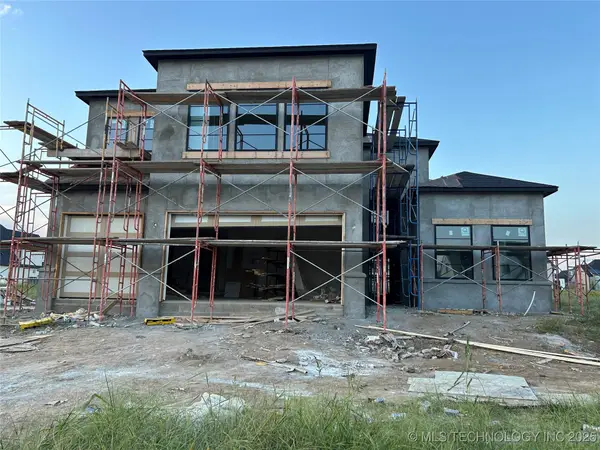 $679,000Active4 beds 3 baths3,450 sq. ft.
$679,000Active4 beds 3 baths3,450 sq. ft.2347 E 135th Drive S, Bixby, OK 74008
MLS# 2540640Listed by: COLDWELL BANKER SELECT
