2509 E 134th Circle, Bixby, OK 74008
Local realty services provided by:ERA Courtyard Real Estate
2509 E 134th Circle,Bixby, OK 74008
$574,900
- 4 Beds
- 4 Baths
- 3,171 sq. ft.
- Single family
- Active
Upcoming open houses
- Sun, Oct 0502:00 pm - 04:00 pm
Listed by:georgia a ernst
Office:mcgraw, realtors
MLS#:2532911
Source:OK_NORES
Price summary
- Price:$574,900
- Price per sq. ft.:$181.3
About this home
Welcome to Harvard Oaks! This beautiful home is located less than a mile from the highly sought-after Bixby West School Campus. Inside you’ll find four spacious bedrooms, with two upstairs and two downstairs, along with a large game room and a dedicated office. The details have been carefully designed with upgraded light fixtures, custom shaker-style soft-close cabinets throughout, an oversized zero-entry shower plus a stand-alone tub in the primary bath, a tankless water heater, an upgraded kitchen appliances package, and more! The neighborhood features walking trails and a community pool (planned for Summer 2026), offering the perfect place to enjoy Bixby’s beautiful seasons. Don’t miss your chance to be home before the holidays!
Contact an agent
Home facts
- Year built:2025
- Listing ID #:2532911
- Added:61 day(s) ago
- Updated:October 01, 2025 at 04:55 PM
Rooms and interior
- Bedrooms:4
- Total bathrooms:4
- Full bathrooms:3
- Living area:3,171 sq. ft.
Heating and cooling
- Cooling:2 Units, Central Air
- Heating:Central, Electric, Gas
Structure and exterior
- Year built:2025
- Building area:3,171 sq. ft.
- Lot area:0.19 Acres
Schools
- High school:Bixby
- Elementary school:West
Finances and disclosures
- Price:$574,900
- Price per sq. ft.:$181.3
New listings near 2509 E 134th Circle
- New
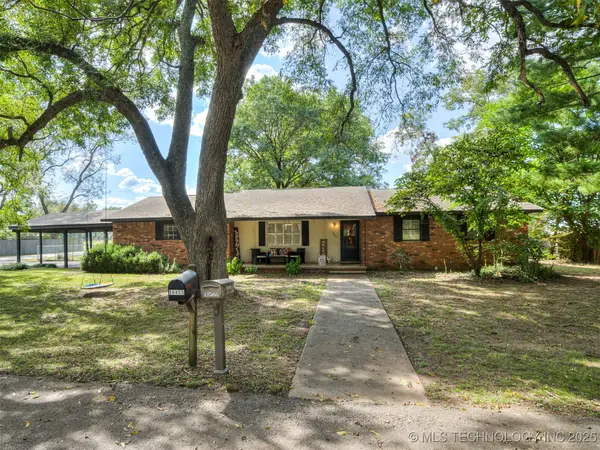 $215,000Active3 beds 2 baths1,804 sq. ft.
$215,000Active3 beds 2 baths1,804 sq. ft.16430 S 97th East Place, Bixby, OK 74008
MLS# 2531667Listed by: MCGRAW, REALTORS - New
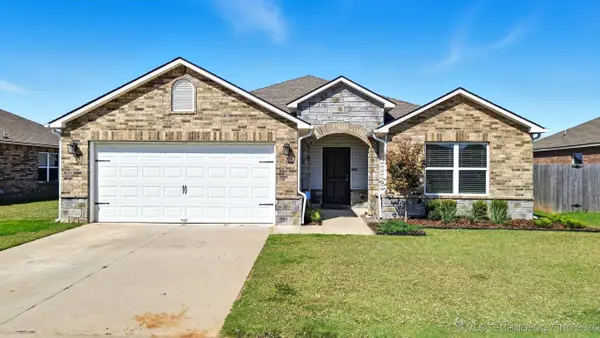 $282,000Active4 beds 2 baths1,927 sq. ft.
$282,000Active4 beds 2 baths1,927 sq. ft.7513 E 160th Street S, Bixby, OK 74008
MLS# 2540424Listed by: KELLER WILLIAMS PREFERRED - New
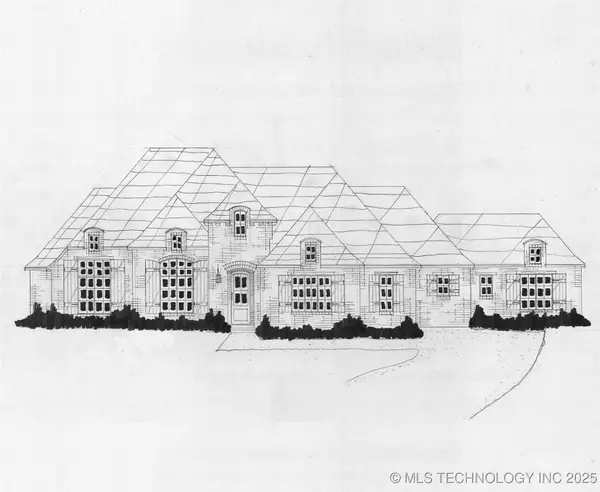 $588,900Active4 beds 3 baths3,091 sq. ft.
$588,900Active4 beds 3 baths3,091 sq. ft.5336 E 175th Street S, Bixby, OK 74008
MLS# 2541328Listed by: EXECUTIVE HOMES REALTY, LLC - New
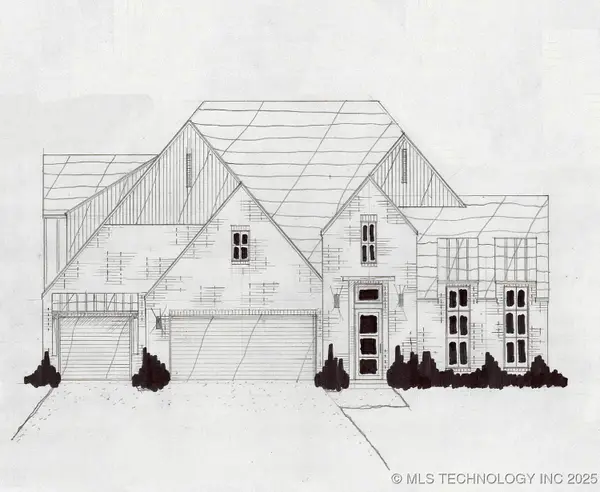 $589,900Active4 beds 4 baths3,385 sq. ft.
$589,900Active4 beds 4 baths3,385 sq. ft.2831 E 141st Court S, Bixby, OK 74008
MLS# 2541330Listed by: EXECUTIVE HOMES REALTY, LLC - New
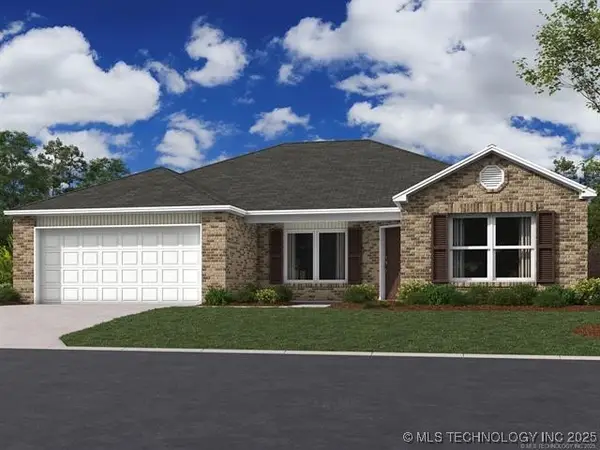 $264,387Active4 beds 2 baths1,559 sq. ft.
$264,387Active4 beds 2 baths1,559 sq. ft.8615 E 164th Court S, Bixby, OK 74008
MLS# 2541271Listed by: RYON & ASSOCIATES, INC. - New
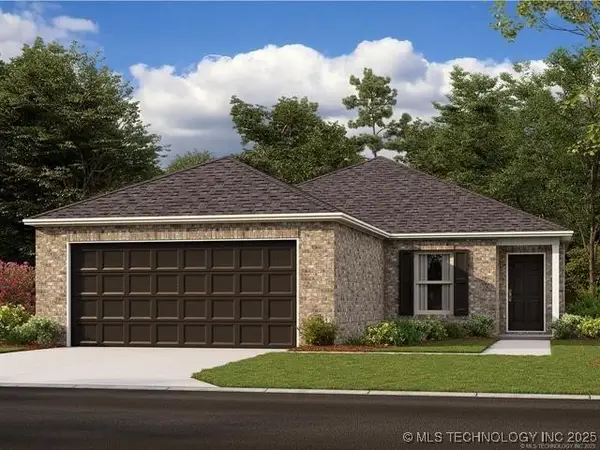 $260,815Active4 beds 2 baths1,496 sq. ft.
$260,815Active4 beds 2 baths1,496 sq. ft.16419 S 86th East Avenue, Bixby, OK 74008
MLS# 2541283Listed by: RYON & ASSOCIATES, INC. - New
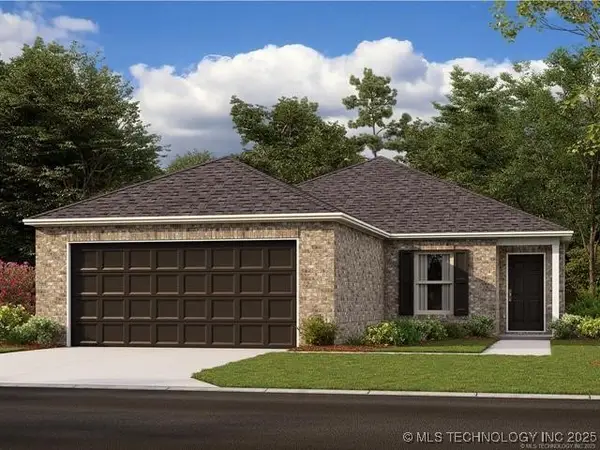 $262,895Active4 beds 2 baths1,496 sq. ft.
$262,895Active4 beds 2 baths1,496 sq. ft.8611 E 164th Court S, Bixby, OK 74008
MLS# 2541288Listed by: RYON & ASSOCIATES, INC. 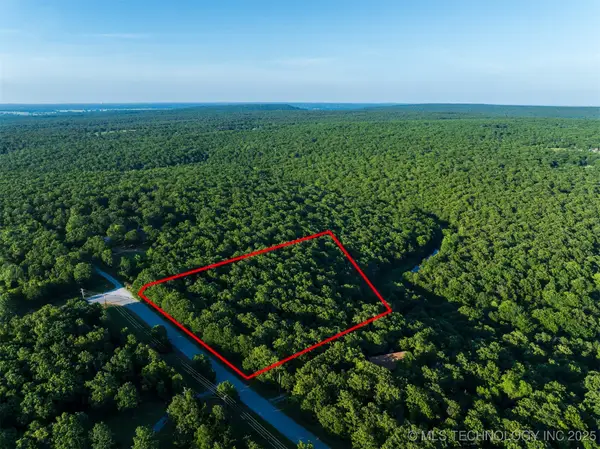 $90,000Active2 Acres
$90,000Active2 Acres20101 S 137th East Avenue, Bixby, OK 74008
MLS# 2531539Listed by: OUROK REALTY- New
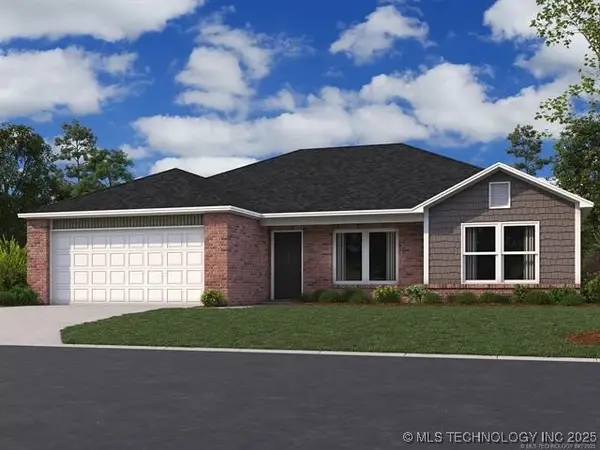 $257,000Active3 beds 2 baths1,422 sq. ft.
$257,000Active3 beds 2 baths1,422 sq. ft.8603 E 164th Street S, Bixby, OK 74008
MLS# 2541253Listed by: RYON & ASSOCIATES, INC. - New
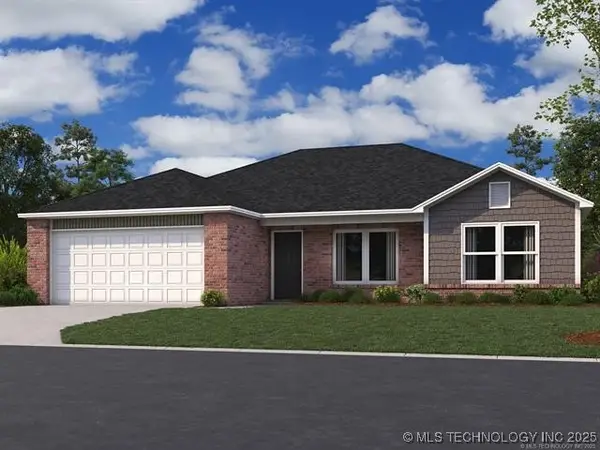 $263,715Active3 beds 2 baths1,422 sq. ft.
$263,715Active3 beds 2 baths1,422 sq. ft.8526 E 163rd Street S, Bixby, OK 74008
MLS# 2541258Listed by: RYON & ASSOCIATES, INC.
