2950 E 146th Place, Bixby, OK 74008
Local realty services provided by:ERA Courtyard Real Estate
2950 E 146th Place,Bixby, OK 74008
$515,000
- 3 Beds
- 3 Baths
- 2,434 sq. ft.
- Single family
- Pending
Listed by: brian frere
Office: keller williams preferred
MLS#:2537485
Source:OK_NORES
Price summary
- Price:$515,000
- Price per sq. ft.:$211.59
About this home
Better than new, this beautifully designed home combines modern elegance with everyday comfort. Step outside to your own private oasis! Enjoy a large covered patio, a brand-new pool with lounging area, extended concrete patio with pergola, a large poolside deck, and a decorative fence with built-in lighting; perfect for entertaining day or night. The spacious open-concept kitchen is a chef's dream, featuring abundant cabinetry, a large island, and an oversized walk-in pantry. The family room is perfect for gathering, highlighted by a warm stone fireplace and lots of natural light. The luxury primary suite is a true retreat, offering a spa-like bath with a corner soaking tub, a gorgeous custom tile shower, and a huge walk-in closet with built-in storage. A dedicated office provides the perfect space for working from home, and features a large central utility room with extra counter space and storage for added functionality. Built with energy efficiency in mind, this home includes a high-efficiency HVAC system, tankless water heater, upgraded insulation, and energy-efficient windows. Additional features include zoned sprinkler system, full guttering, and upgraded finishes throughout. Nestled on a quiet street near Bixby West schools, this property offers the perfect balance of style, comfort, and convenience.
Contact an agent
Home facts
- Year built:2023
- Listing ID #:2537485
- Added:112 day(s) ago
- Updated:December 17, 2025 at 11:38 AM
Rooms and interior
- Bedrooms:3
- Total bathrooms:3
- Full bathrooms:2
- Living area:2,434 sq. ft.
Heating and cooling
- Cooling:Central Air
- Heating:Central, Gas
Structure and exterior
- Year built:2023
- Building area:2,434 sq. ft.
- Lot area:0.26 Acres
Schools
- High school:Bixby
- Elementary school:West
Finances and disclosures
- Price:$515,000
- Price per sq. ft.:$211.59
- Tax amount:$7,112 (2024)
New listings near 2950 E 146th Place
- New
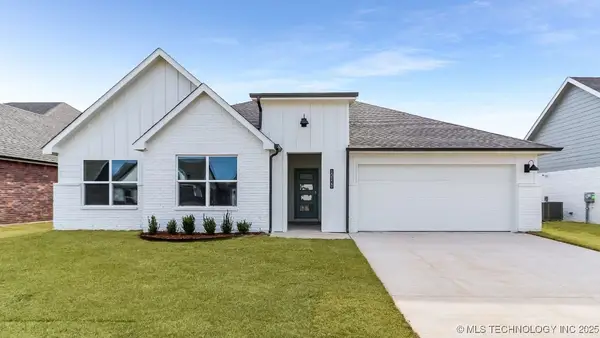 $353,900Active4 beds 2 baths2,314 sq. ft.
$353,900Active4 beds 2 baths2,314 sq. ft.10120 E 131st Place S, Bixby, OK 74008
MLS# 2550504Listed by: D.R. HORTON REALTY OF TX, LLC - New
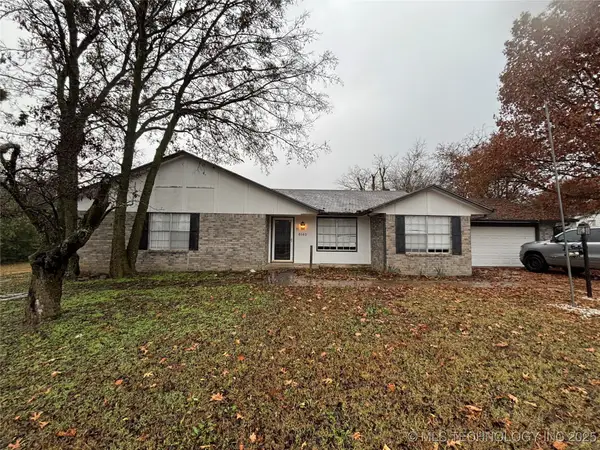 $250,000Active3 beds 2 baths1,740 sq. ft.
$250,000Active3 beds 2 baths1,740 sq. ft.6140 E 164th Street, Bixby, OK 74008
MLS# 2550497Listed by: KELLER WILLIAMS PREMIER - New
 $335,900Active4 beds 2 baths2,031 sq. ft.
$335,900Active4 beds 2 baths2,031 sq. ft.10116 E 131st Place S, Bixby, OK 74008
MLS# 2550493Listed by: D.R. HORTON REALTY OF TX, LLC - Open Sun, 2 to 4pmNew
 $269,900Active3 beds 2 baths1,515 sq. ft.
$269,900Active3 beds 2 baths1,515 sq. ft.6722 E 129th Street S, Bixby, OK 74008
MLS# 2550453Listed by: MORE AGENCY - New
 $346,500Active4 beds 2 baths1,831 sq. ft.
$346,500Active4 beds 2 baths1,831 sq. ft.10112 E 131st Place S, Bixby, OK 74014
MLS# 2550466Listed by: D.R. HORTON REALTY OF TX, LLC - New
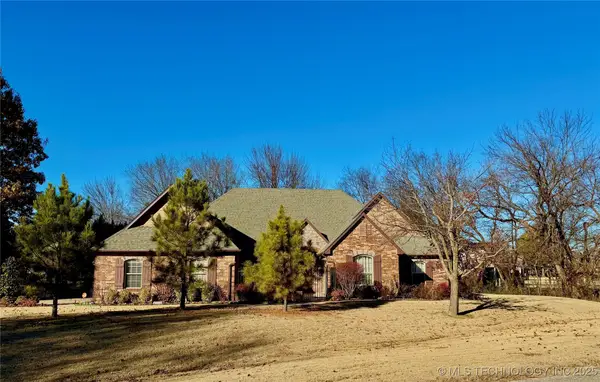 $499,000Active3 beds 4 baths2,701 sq. ft.
$499,000Active3 beds 4 baths2,701 sq. ft.13822 S 18th Place, Bixby, OK 74008
MLS# 2549905Listed by: COCHRAN & CO REALTORS - New
 $695,860Active4 beds 4 baths
$695,860Active4 beds 4 baths17910 S 46th East Avenue, Bixby, OK 74008
MLS# 2550394Listed by: MCGRAW, REALTORS 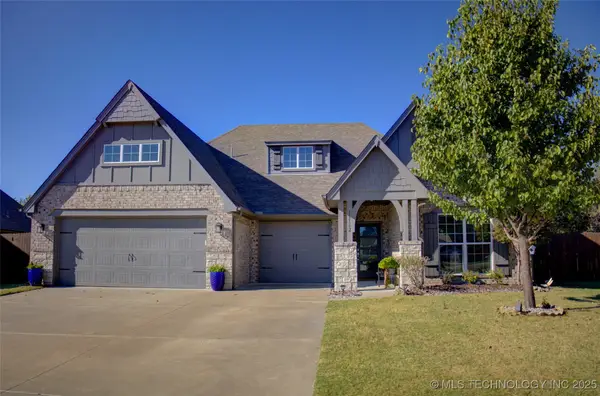 $373,000Active4 beds 3 baths2,138 sq. ft.
$373,000Active4 beds 3 baths2,138 sq. ft.13162 S 90 East Avenue, Bixby, OK 74008
MLS# 2545576Listed by: FLAT FEE DISCOUNT REALTY- New
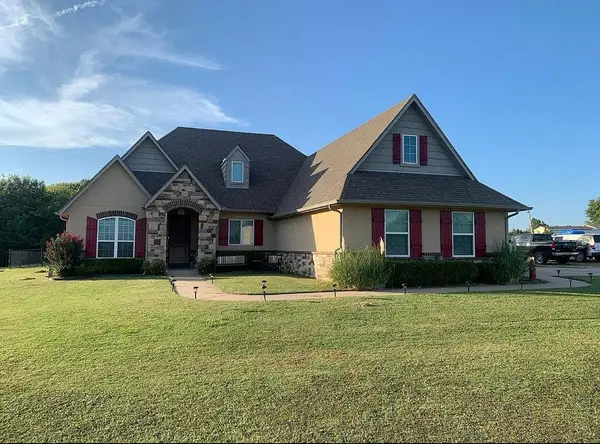 $590,000Active3 beds 2 baths2,176 sq. ft.
$590,000Active3 beds 2 baths2,176 sq. ft.7103 E 191st S Street, Bixby, OK 74008
MLS# 1206031Listed by: EXIT REALTY PREMIER - New
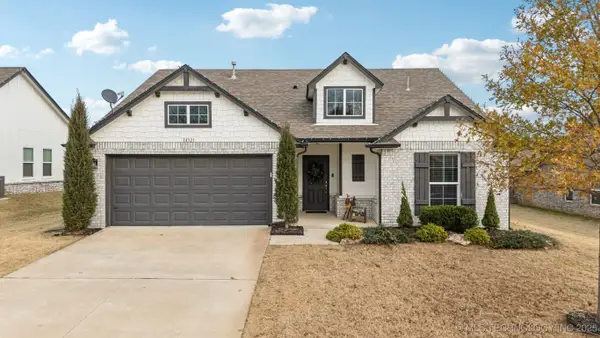 $314,900Active3 beds 2 baths1,712 sq. ft.
$314,900Active3 beds 2 baths1,712 sq. ft.14321 S Harvard Place, Bixby, OK 74008
MLS# 2550244Listed by: KELLER WILLIAMS PREMIER
