3005 E 146th Place S, Bixby, OK 74008
Local realty services provided by:ERA Steve Cook & Co, Realtors
3005 E 146th Place S,Bixby, OK 74008
$499,000
- 4 Beds
- 3 Baths
- 2,627 sq. ft.
- Single family
- Active
Listed by: brooke burger
Office: exp realty, llc.
MLS#:2515421
Source:OK_NORES
Price summary
- Price:$499,000
- Price per sq. ft.:$189.95
About this home
Better than New Construction – The Daniel Plan by J Davis Homes in the new Bixby West school district.
This stunning SINGLE STORY BIXBY home offers 4 spacious bedrooms, 3 full bathrooms, and a convenient pocket office. The open-concept design features a gourmet kitchen with an oversized quartz island, abundant storage, and a cozy breakfast nook—perfect for entertaining or everyday living.
Enjoy natural light pouring through large picture windows into the inviting living room, complete with vaulted, beamed ceilings, custom built-ins, and a gas log fireplace. The luxurious primary suite boasts a walk-in closet that flows seamlessly into the laundry room for ultimate convenience.
Solid hardwood floors. Custom slow-close solid wood cabinetry. Full-tile showers and tub surrounds with Schluter waterproofing system. Tankless hot water heater. Spray foam insulation. Full guttering & professional landscaping.
Situated on a spacious corner lot—perfect for adding a pool!
Contact an agent
Home facts
- Year built:2022
- Listing ID #:2515421
- Added:311 day(s) ago
- Updated:February 21, 2026 at 05:58 AM
Rooms and interior
- Bedrooms:4
- Total bathrooms:3
- Full bathrooms:3
- Living area:2,627 sq. ft.
Heating and cooling
- Cooling:Central Air
- Heating:Central, Electric
Structure and exterior
- Year built:2022
- Building area:2,627 sq. ft.
- Lot area:0.28 Acres
Schools
- High school:Bixby
- Elementary school:West
Finances and disclosures
- Price:$499,000
- Price per sq. ft.:$189.95
- Tax amount:$7,438 (2024)
New listings near 3005 E 146th Place S
- New
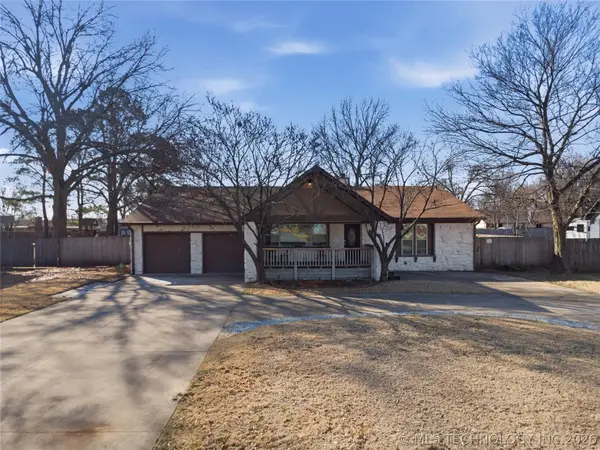 $345,000Active4 beds 2 baths1,961 sq. ft.
$345,000Active4 beds 2 baths1,961 sq. ft.8512 E 121st Street S, Bixby, OK 74008
MLS# 2605395Listed by: BLACK LABEL AGENTS - New
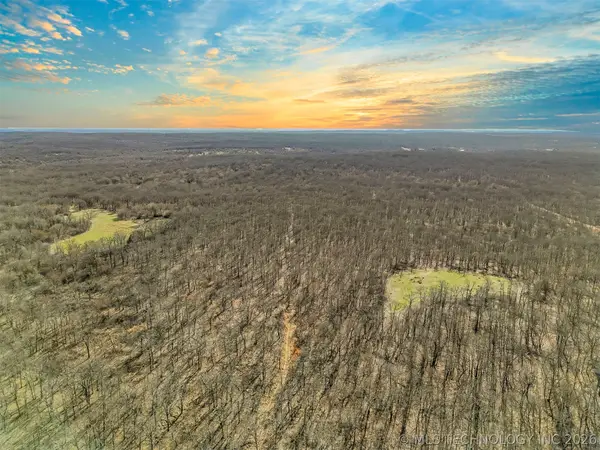 $1,040,000Active160 Acres
$1,040,000Active160 Acres160 E 191st Street S, Bixby, OK 74008
MLS# 2605951Listed by: KELLER WILLIAMS ADVANTAGE - Open Sat, 2 to 4pmNew
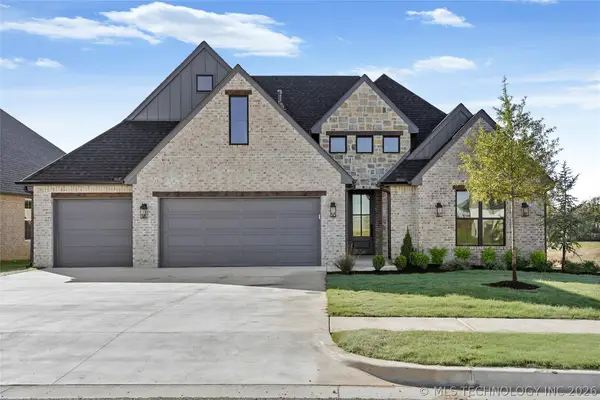 $459,900Active3 beds 3 baths2,362 sq. ft.
$459,900Active3 beds 3 baths2,362 sq. ft.2718 E 134th Circle, Bixby, OK 74008
MLS# 2605971Listed by: KELLER WILLIAMS PREFERRED - New
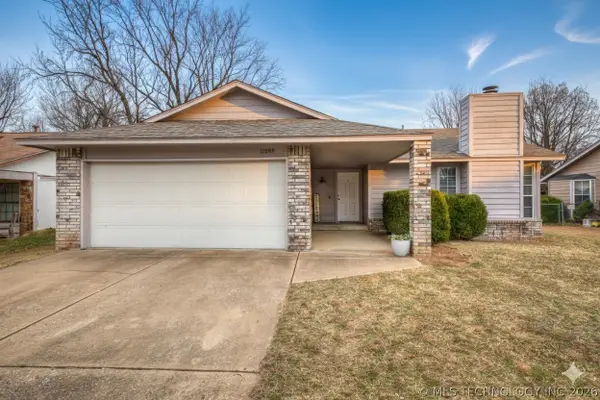 $214,900Active3 beds 2 baths1,120 sq. ft.
$214,900Active3 beds 2 baths1,120 sq. ft.13209 S 85th East Place, Bixby, OK 74008
MLS# 2605725Listed by: RE/MAX RESULTS - Open Sun, 1 to 3pmNew
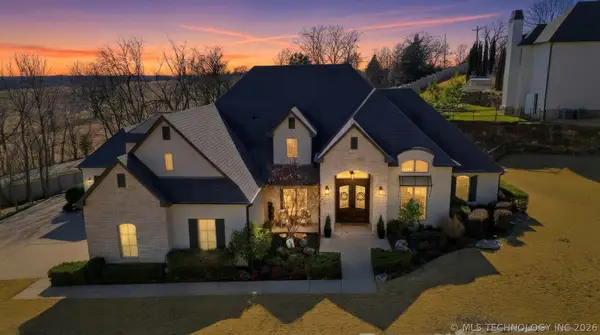 $950,000Active5 beds 5 baths4,821 sq. ft.
$950,000Active5 beds 5 baths4,821 sq. ft.6140 E 140th Street S, Bixby, OK 74008
MLS# 2605743Listed by: MCGRAW, REALTORS - Open Sun, 12 to 4pmNew
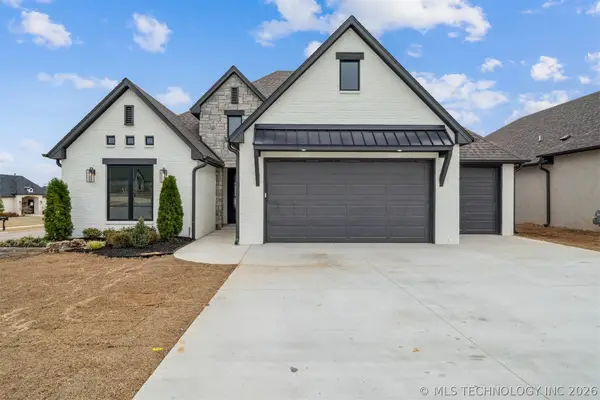 $554,900Active4 beds 4 baths3,030 sq. ft.
$554,900Active4 beds 4 baths3,030 sq. ft.13603 S 21st Court E, Bixby, OK 74008
MLS# 2605629Listed by: KELLER WILLIAMS ADVANTAGE - New
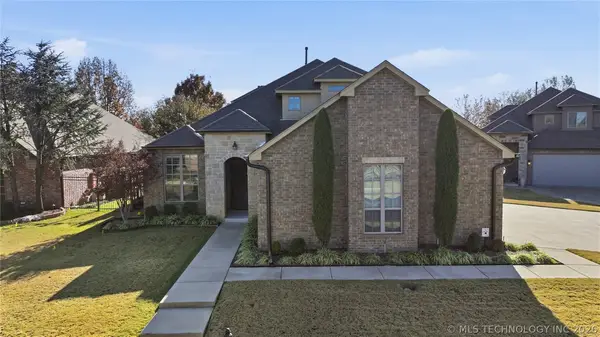 $520,000Active4 beds 3 baths3,363 sq. ft.
$520,000Active4 beds 3 baths3,363 sq. ft.9570 E 103rd Street, Tulsa, OK 74133
MLS# 2605658Listed by: PRIVATE LABEL REAL ESTATE - New
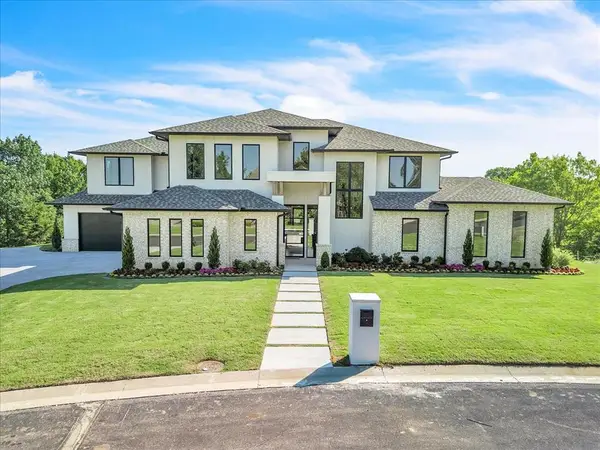 $1,500,000Active5 beds 5 baths5,764 sq. ft.
$1,500,000Active5 beds 5 baths5,764 sq. ft.Address Withheld By Seller, Bixby, OK 74008
MLS# 1212683Listed by: EPIQUE REALTY - New
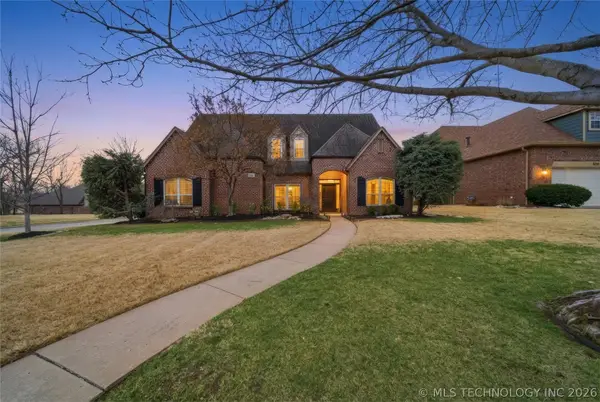 $565,000Active4 beds 4 baths3,717 sq. ft.
$565,000Active4 beds 4 baths3,717 sq. ft.9152 E 103rd Street, Bixby, OK 74133
MLS# 2605418Listed by: CHINOWTH & COHEN - Open Sun, 2 to 4pmNew
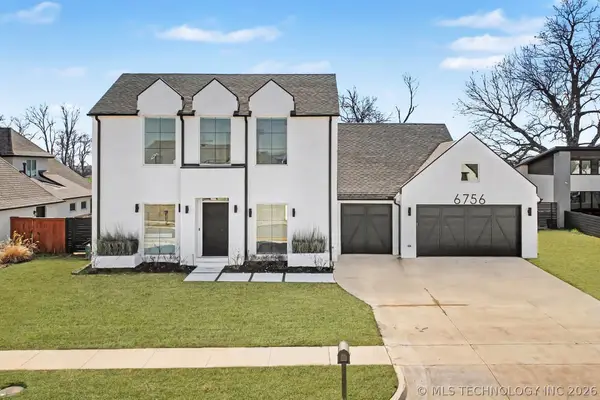 $700,000Active4 beds 4 baths3,579 sq. ft.
$700,000Active4 beds 4 baths3,579 sq. ft.6756 E 128th Street S, Bixby, OK 74008
MLS# 2605587Listed by: WE CONNECT OKLAHOMA LLC

