3409 E 142nd Street S, Bixby, OK 74008
Local realty services provided by:ERA Steve Cook & Co, Realtors
Listed by:angela brody
Office:cochran & co realtors
MLS#:2539352
Source:OK_NORES
Price summary
- Price:$305,000
- Price per sq. ft.:$158.36
About this home
A well-loved gem in a quiet, established neighborhood near Bixby W Elem is ready for it's new owners! This home has been exceptionally maintained with lots of updates to give you a move-in ready place to settle into in time for the holidays. The large living area offers LVT flooring & a fireplace open to the dining space for all your gatherings. A tiled kitchen with eat-in nook, walk-in pantry, and separate laundry room opens into the dining space for ease of flow. The spacious primary bedroom provides room for oversized furniture plus a sitting area/desk space, walk-in closet, & en suite bathroom has recently been updated with beautiful finishes. The hall bath has also been updated & both extra bedrooms have walk-in closets. Outside, this large lot provides beautiful flower-beds, mature trees, an oversized driveway, & 2 extra buildings. PLUS a storm shelter & greenbelt behind the property! NO HOA. The location is convenient to get to work & shopping. Schedule your showing today!
Contact an agent
Home facts
- Year built:1979
- Listing ID #:2539352
- Added:1 day(s) ago
- Updated:September 13, 2025 at 03:53 AM
Rooms and interior
- Bedrooms:3
- Total bathrooms:2
- Full bathrooms:2
- Living area:1,926 sq. ft.
Heating and cooling
- Cooling:Central Air
- Heating:Central, Gas
Structure and exterior
- Year built:1979
- Building area:1,926 sq. ft.
- Lot area:0.31 Acres
Schools
- High school:Bixby
- Elementary school:West
Finances and disclosures
- Price:$305,000
- Price per sq. ft.:$158.36
- Tax amount:$2,082 (2024)
New listings near 3409 E 142nd Street S
- New
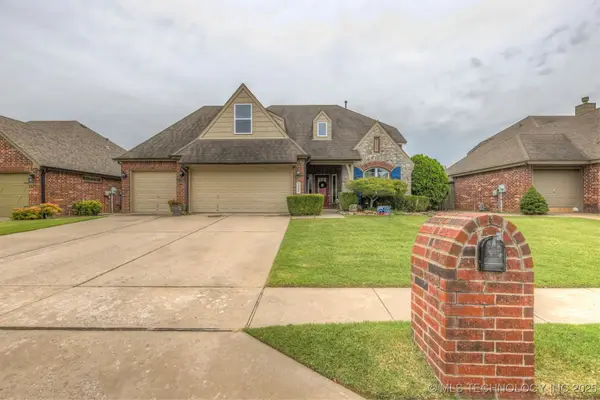 $399,000Active4 beds 3 baths2,767 sq. ft.
$399,000Active4 beds 3 baths2,767 sq. ft.7362 E 119th Place S, Bixby, OK 74008
MLS# 2539398Listed by: REALTY CONNECT - Open Sat, 3 to 4pmNew
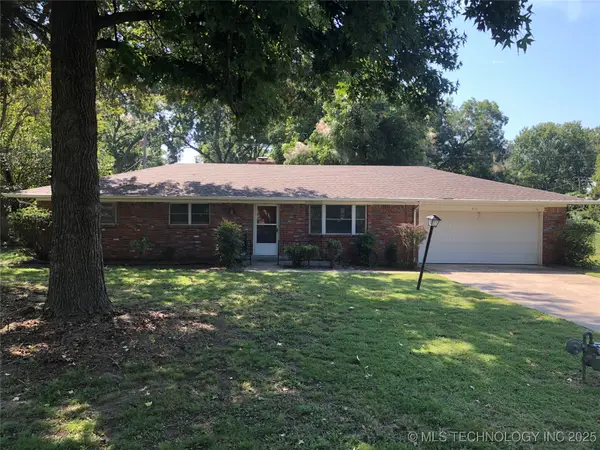 $249,999Active3 beds 2 baths1,346 sq. ft.
$249,999Active3 beds 2 baths1,346 sq. ft.8118 E 124th Street S, Bixby, OK 74008
MLS# 2539065Listed by: KELLER WILLIAMS ADVANTAGE - New
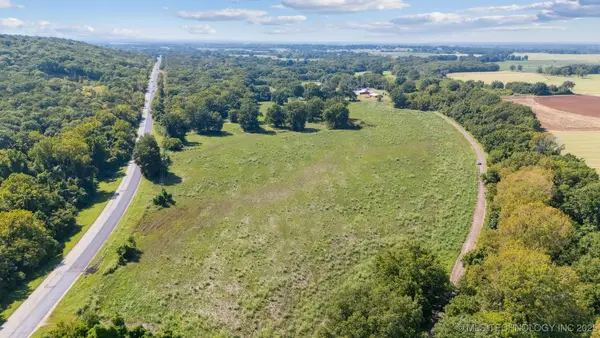 $750,000Active40.65 Acres
$750,000Active40.65 Acres17440 E 165th Street S, Bixby, OK 74008
MLS# 2538996Listed by: ERIN CATRON & COMPANY, LLC - New
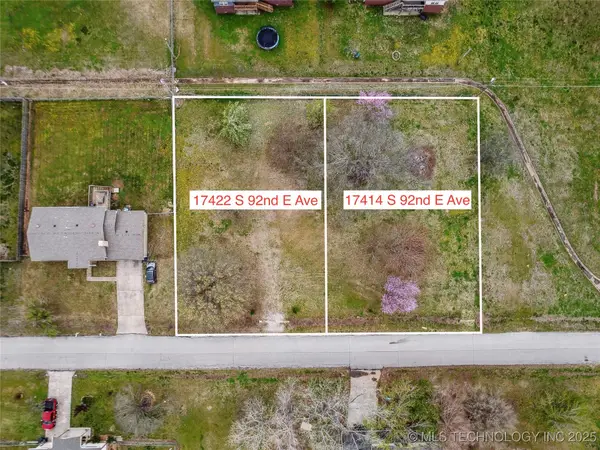 $20,000Active0.32 Acres
$20,000Active0.32 Acres17422 S 92nd East Avenue, Bixby, OK 74008
MLS# 2537562Listed by: CHINOWTH & COHEN - New
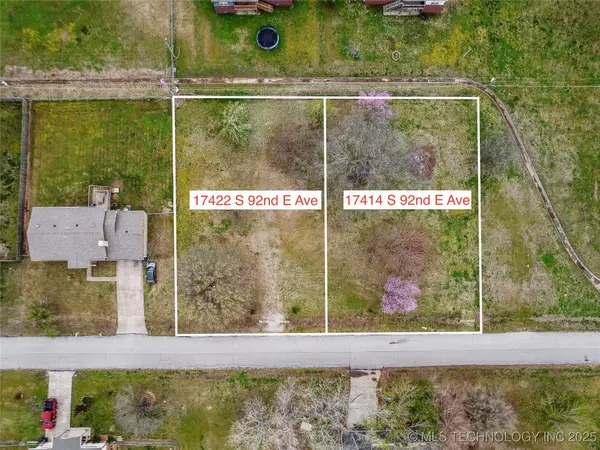 $20,000Active0.32 Acres
$20,000Active0.32 Acres17414 S 92nd East Avenue, Bixby, OK 74008
MLS# 2539334Listed by: CHINOWTH & COHEN - New
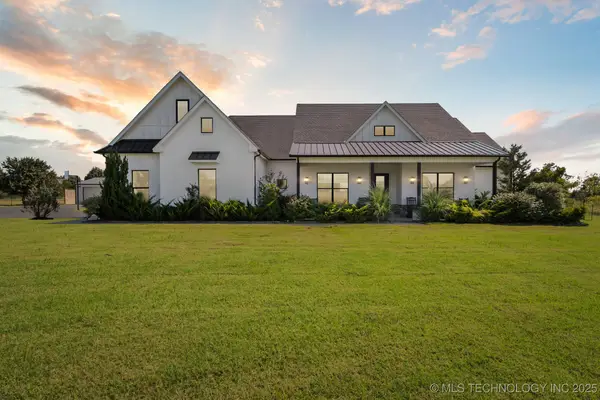 $1,150,000Active4 beds 3 baths3,253 sq. ft.
$1,150,000Active4 beds 3 baths3,253 sq. ft.5634 E 186th Street S, Bixby, OK 74008
MLS# 2539136Listed by: ELLIS REAL ESTATE BROKERAGE - Open Sun, 2 to 4pmNew
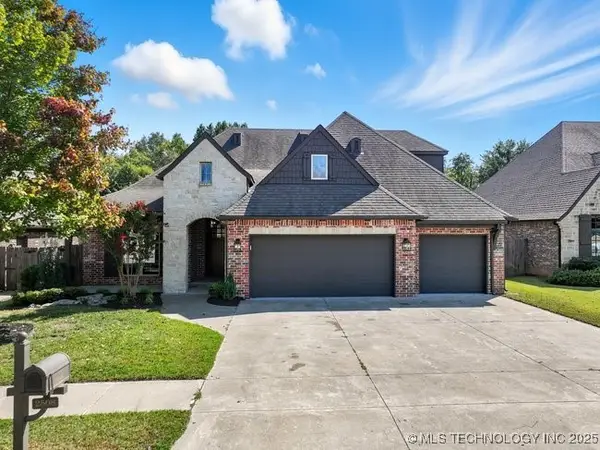 $485,000Active5 beds 4 baths3,448 sq. ft.
$485,000Active5 beds 4 baths3,448 sq. ft.2508 E 140th Place S, Bixby, OK 74008
MLS# 2539288Listed by: CHINOWTH & COHEN - New
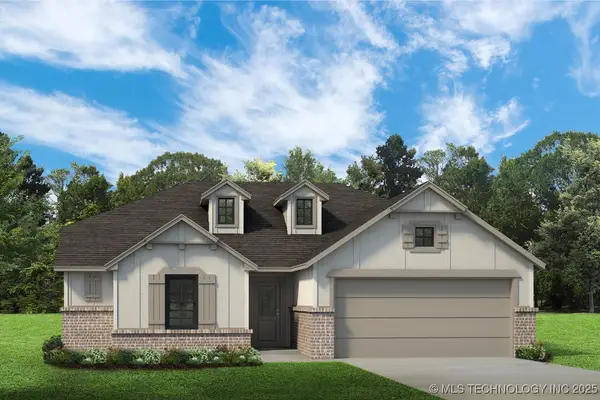 $335,529Active3 beds 2 baths1,554 sq. ft.
$335,529Active3 beds 2 baths1,554 sq. ft.3402 E 153rd Street S, Bixby, OK 74008
MLS# 2539221Listed by: TRINITY PROPERTIES - Open Sun, 2 to 4pmNew
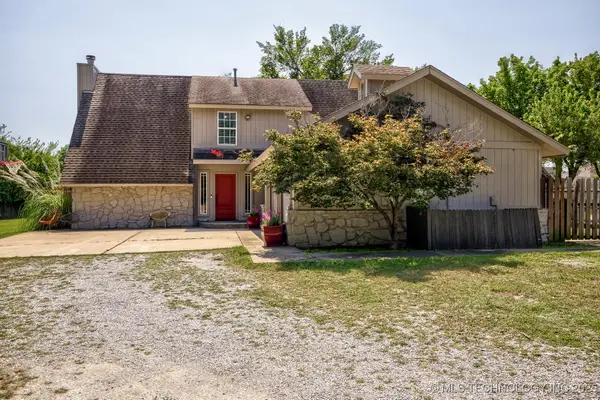 $364,900Active3 beds 3 baths2,081 sq. ft.
$364,900Active3 beds 3 baths2,081 sq. ft.3110 E 141st Street S, Bixby, OK 74008
MLS# 2539265Listed by: CONLEY & CO REALTY
