3505 E 154th Street S, Bixby, OK 74008
Local realty services provided by:ERA CS Raper & Son
Listed by: marie mcmanus
Office: re/max results
MLS#:2535605
Source:OK_NORES
Price summary
- Price:$369,500
- Price per sq. ft.:$210.18
About this home
Experience modern comfort and effortless living in this nearly new home on a .65-acre lot within the award-winning Bixby School District. The open-concept layout highlights a 12-foot vaulted ceiling, a gas fireplace, and abundant natural light that fills the great room and dining area. This is a Shaw home floor plan, one of only a handful in the neighborhood!
The chef’s kitchen is perfect for entertaining, featuring granite countertops, a large island, stainless steel appliances, and a walk-in pantry. A flex room with 10’ ceilings and double windows offers versatility for a home office, playroom, or guest suite.
Retreat to the primary suite, thoughtfully designed with direct access from the bedroom to the bathroom, closet, and laundry room for everyday convenience. Enjoy energy-efficient features, including a tankless water heater and a sprinkler/irrigation system.
The spacious backyard offers endless possibilities — imagine a pool, a garden, or an outdoor entertaining area. Move-in ready and located minutes from top schools, parks, and shopping, this home combines luxury, functionality, and location.
Schedule your private showing today! **Lender offering a $2,500 credit if the loan is done through Pro-Mortgage**
Contact an agent
Home facts
- Year built:2023
- Listing ID #:2535605
- Added:97 day(s) ago
- Updated:November 20, 2025 at 11:42 AM
Rooms and interior
- Bedrooms:3
- Total bathrooms:2
- Full bathrooms:2
- Living area:1,758 sq. ft.
Heating and cooling
- Cooling:Central Air
- Heating:Central, Gas
Structure and exterior
- Year built:2023
- Building area:1,758 sq. ft.
- Lot area:0.65 Acres
Schools
- High school:Bixby
- Middle school:Central
- Elementary school:Central
Finances and disclosures
- Price:$369,500
- Price per sq. ft.:$210.18
New listings near 3505 E 154th Street S
- New
 $195,000Active3 beds 2 baths1,440 sq. ft.
$195,000Active3 beds 2 baths1,440 sq. ft.20225 S 131st East East Avenue, Bixby, OK 74008
MLS# 2547034Listed by: MCGRAW, REALTORS - New
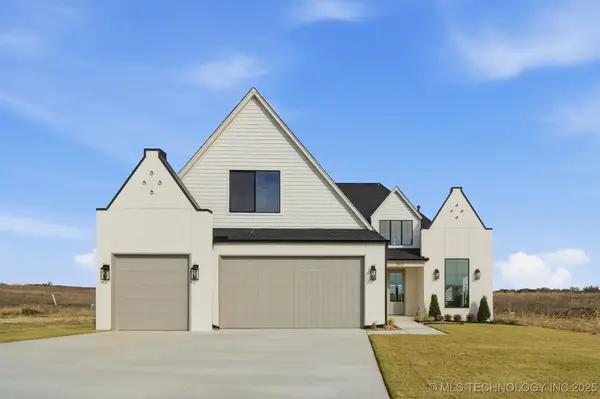 $629,000Active4 beds 3 baths3,418 sq. ft.
$629,000Active4 beds 3 baths3,418 sq. ft.2613 E 134th Circle, Bixby, OK 74008
MLS# 2547690Listed by: LINKED REALTY LLC - New
 $425,000Active3 beds 2 baths2,475 sq. ft.
$425,000Active3 beds 2 baths2,475 sq. ft.5961 E 191st Street S, Bixby, OK 74008
MLS# 2546930Listed by: CHINOWTH & COHEN - New
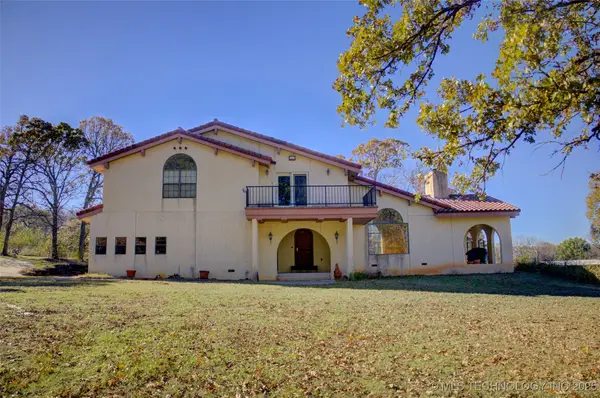 $1,790,000Active2 beds 3 baths2,928 sq. ft.
$1,790,000Active2 beds 3 baths2,928 sq. ft.17808 S 129th East Avenue, Bixby, OK 74008
MLS# 2547454Listed by: GUTHRIE REALTY, LLC - New
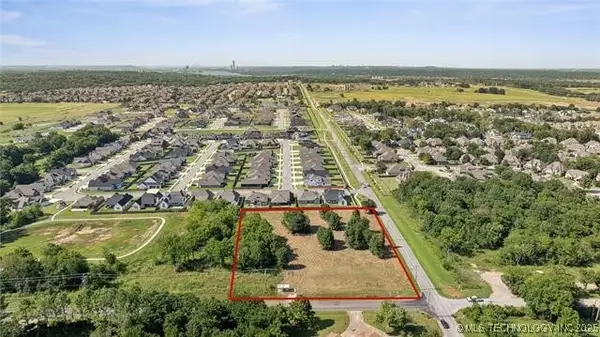 $414,000Active2.5 Acres
$414,000Active2.5 Acres141st Avenue Se, Bixby, OK 74008
MLS# 2546805Listed by: PLATINUM REALTY, LLC. - New
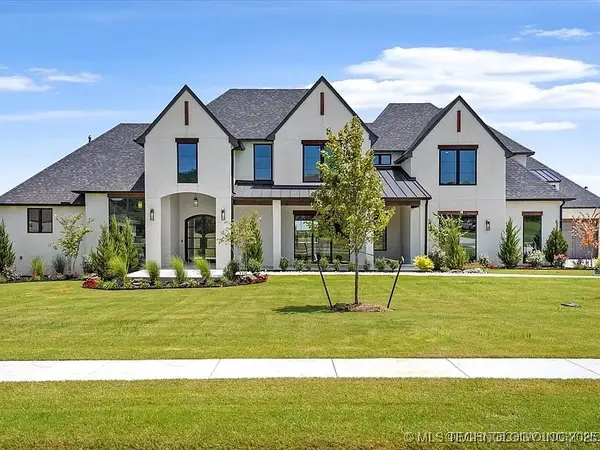 $1,799,900Active5 beds 6 baths5,705 sq. ft.
$1,799,900Active5 beds 6 baths5,705 sq. ft.15419 S 27th East Avenue, Bixby, OK 74008
MLS# 2547022Listed by: TRINITY PROPERTIES - New
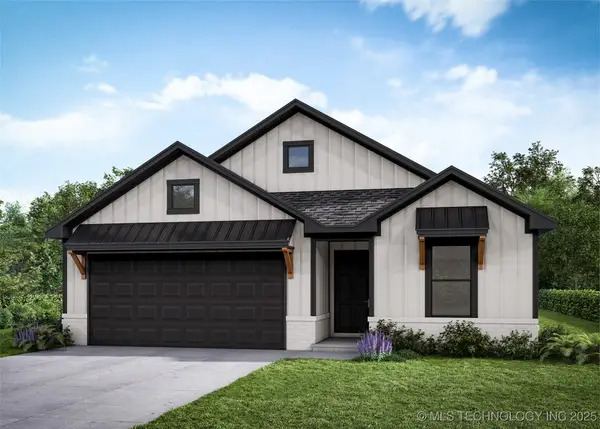 $316,980Active4 beds 2 baths1,813 sq. ft.
$316,980Active4 beds 2 baths1,813 sq. ft.16173 S 89th Avenue E, Bixby, OK 74008
MLS# 2547614Listed by: MCGRAW, REALTORS 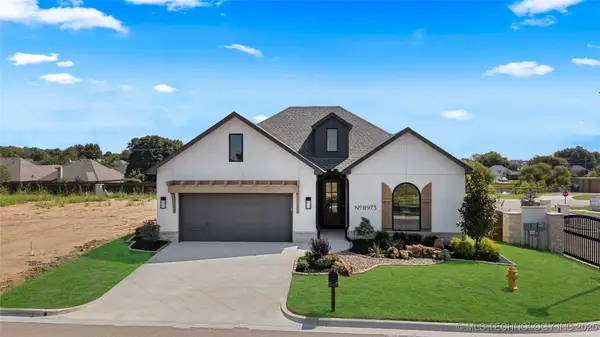 $585,000Active3 beds 2 baths2,376 sq. ft.
$585,000Active3 beds 2 baths2,376 sq. ft.11973 E 96th Place, Bixby, OK 74008
MLS# 2546240Listed by: MCGRAW, REALTORS- New
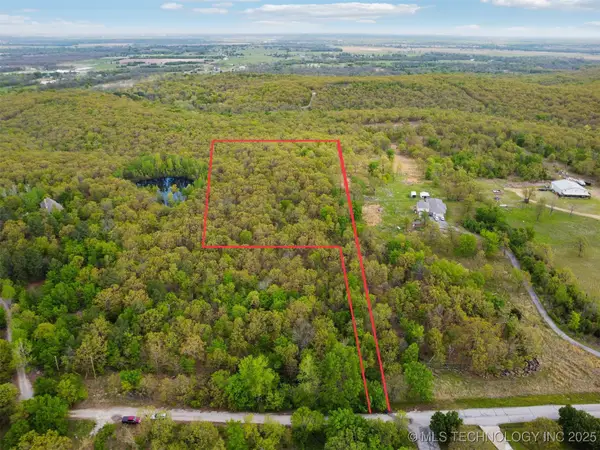 $125,000Active5 Acres
$125,000Active5 Acres0002 E 181st Street S, Bixby, OK 74008
MLS# 2547461Listed by: COLDWELL BANKER SELECT - New
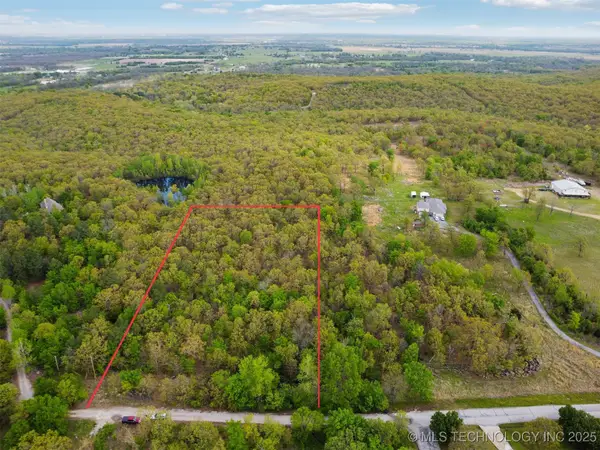 $130,000Active5 Acres
$130,000Active5 Acres0001 E 181st Road S, Bixby, OK 74008
MLS# 2547463Listed by: COLDWELL BANKER SELECT
