4724 E 177th Place, Bixby, OK 74008
Local realty services provided by:ERA Steve Cook & Co, Realtors
4724 E 177th Place,Bixby, OK 74008
$599,900
- 3 Beds
- 4 Baths
- 2,954 sq. ft.
- Single family
- Active
Listed by:cindy morrison
Office:chinowth & cohen
MLS#:2537247
Source:OK_NORES
Price summary
- Price:$599,900
- Price per sq. ft.:$203.08
About this home
Welcome to a luxury masterpiece by Envision Homes, set beautifully on a spacious .526 ac (CH) corner lot in the highly sought-after Magnolia Heights neighborhood. This custom home showcases the best in elegant yet comfortable living, combining stylish details with modern conveniences. Step inside, and you'll find an inviting great room featuring dramatic vaulted ceilings and a cozy fireplace—perfect for both relaxing nights and lively gatherings. The gourmet kitchen is designed for those who love to entertain, offering a double refrigerator and freezer, along with an extra-large island that provides plenty of storage plus a walk-in pantry. The dining room impresses with its charming wood-accented ceiling, ideal for hosting memorable dinner parties. The thoughtful floor plan includes a versatile game room complete with a wet bar and closet, perfect for casual entertaining. The luxurious primary suite features a beautifully detailed box ceiling and a spa-like bathroom that connects seamlessly to a generously sized closet and utility room for convenience. Two additional bedrooms each include private bathrooms, ensuring comfort and privacy for everyone. Other highlights include a quiet study and an oversized three-car garage, all thoughtfully arranged within approximately 2,950 square feet (BH) of well-appointed living space. Outside, the covered front porch and vaulted back patio offer peaceful spaces to relax and enjoy the serene setting. Magnolia Heights completes the experience with lush green spaces, a natural stone waterfall, and a fully stocked fishing pond, all within the Bixby Public School district. Envision Homes sets the standard, providing luxurious features as part of every home—not as costly upgrades. This home in Magnolia Heights isn't just an address; it's your new lifestyle waiting to be discovered.
Contact an agent
Home facts
- Year built:2024
- Listing ID #:2537247
- Added:593 day(s) ago
- Updated:October 21, 2025 at 04:02 PM
Rooms and interior
- Bedrooms:3
- Total bathrooms:4
- Full bathrooms:3
- Living area:2,954 sq. ft.
Heating and cooling
- Cooling:Central Air
- Heating:Central, Gas
Structure and exterior
- Year built:2024
- Building area:2,954 sq. ft.
- Lot area:0.53 Acres
Schools
- High school:Bixby
- Elementary school:West
Finances and disclosures
- Price:$599,900
- Price per sq. ft.:$203.08
- Tax amount:$188 (2024)
New listings near 4724 E 177th Place
- New
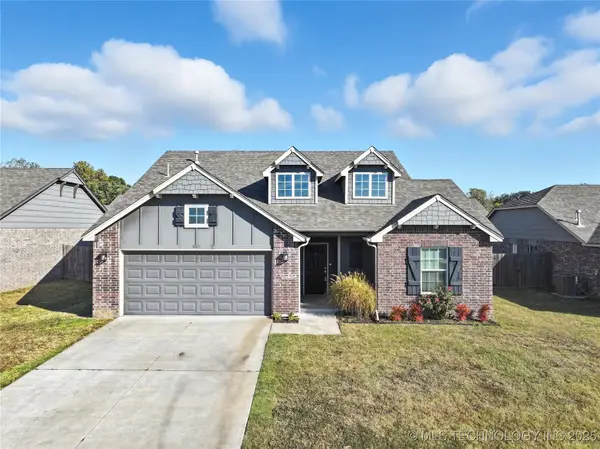 $274,900Active3 beds 2 baths1,498 sq. ft.
$274,900Active3 beds 2 baths1,498 sq. ft.3563 E 143rd Court S, Bixby, OK 74008
MLS# 2543794Listed by: MCGRAW, REALTORS - New
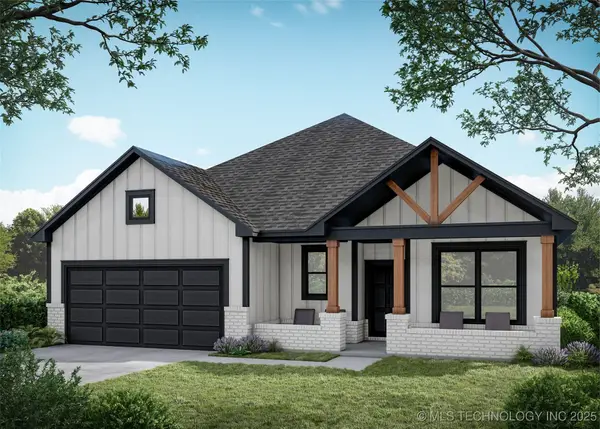 $357,437Active3 beds 3 baths1,961 sq. ft.
$357,437Active3 beds 3 baths1,961 sq. ft.16247 S 89 Avenue, Bixby, OK 74008
MLS# 2544002Listed by: MCGRAW, REALTORS - New
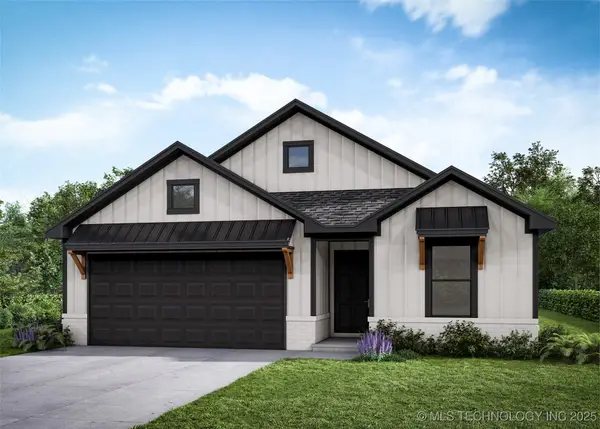 $319,718Active4 beds 2 baths1,813 sq. ft.
$319,718Active4 beds 2 baths1,813 sq. ft.16194 S 90 Avenue, Bixby, OK 74008
MLS# 2544006Listed by: MCGRAW, REALTORS - New
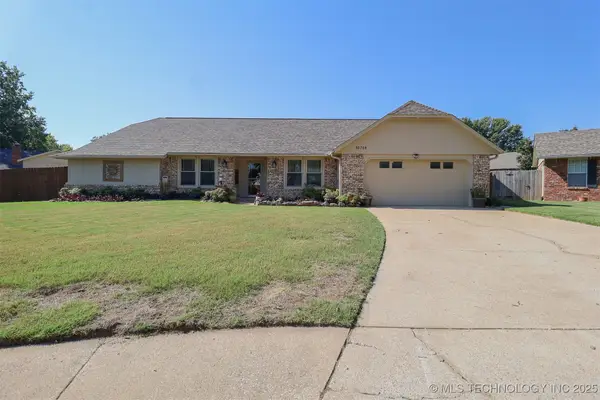 $369,000Active4 beds 3 baths2,243 sq. ft.
$369,000Active4 beds 3 baths2,243 sq. ft.10708 S 88th East Circle, Tulsa, OK 74133
MLS# 2542837Listed by: TRINITY PROPERTIES - New
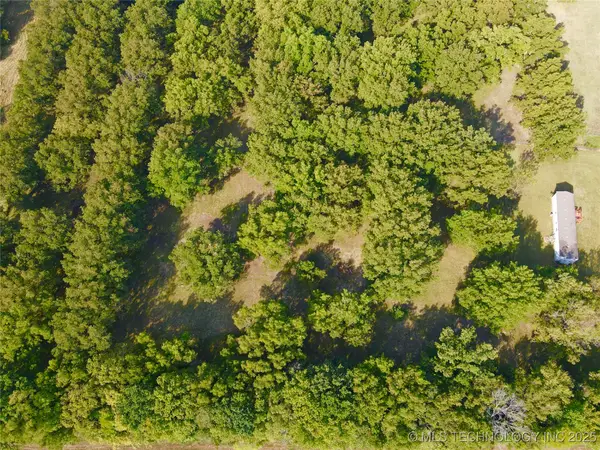 $550,000Active15.77 Acres
$550,000Active15.77 Acres17405 S Garnett Road, Bixby, OK 74008
MLS# 2543906Listed by: PLATINUM REALTY, LLC. - New
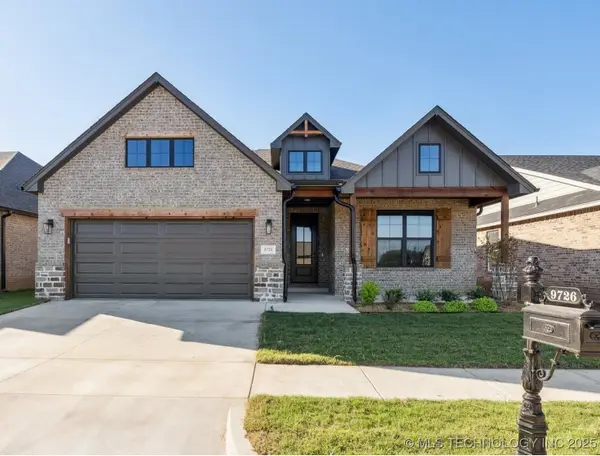 $424,500Active3 beds 2 baths1,795 sq. ft.
$424,500Active3 beds 2 baths1,795 sq. ft.9726 E 132nd Street S, Bixby, OK 74008
MLS# 2543687Listed by: TRINITY PROPERTIES - New
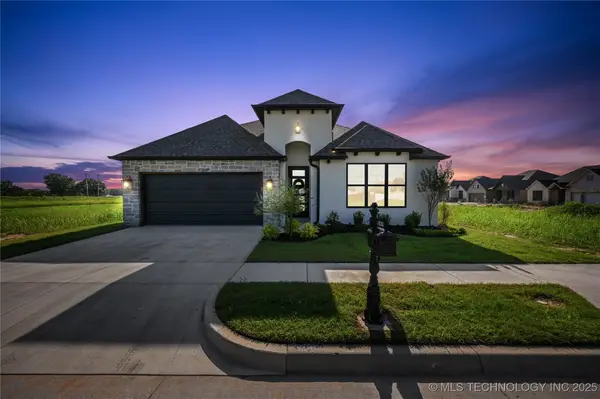 $455,200Active3 beds 2 baths1,995 sq. ft.
$455,200Active3 beds 2 baths1,995 sq. ft.13133 S 97th East Court, Bixby, OK 74008
MLS# 2543688Listed by: TRINITY PROPERTIES - New
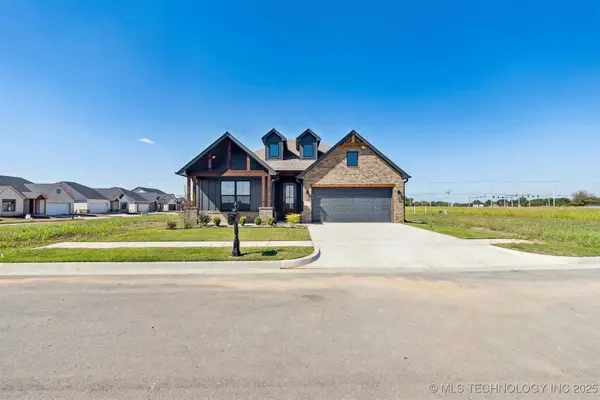 $451,500Active3 beds 2 baths1,995 sq. ft.
$451,500Active3 beds 2 baths1,995 sq. ft.13134 S 98th East Court, Bixby, OK 74008
MLS# 2543690Listed by: TRINITY PROPERTIES - New
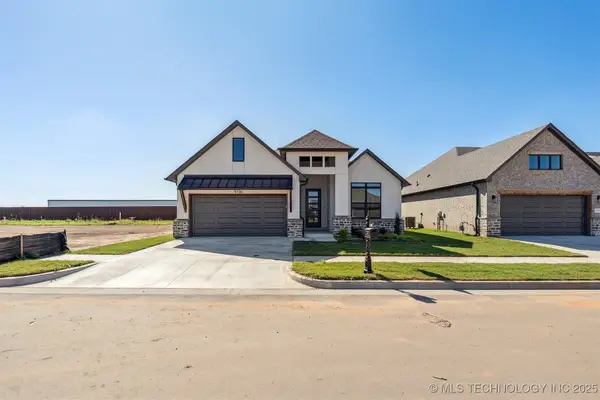 $427,000Active3 beds 2 baths1,795 sq. ft.
$427,000Active3 beds 2 baths1,795 sq. ft.9730 E 132nd Street S, Bixby, OK 74008
MLS# 2543692Listed by: TRINITY PROPERTIES - Open Sat, 12 to 2pmNew
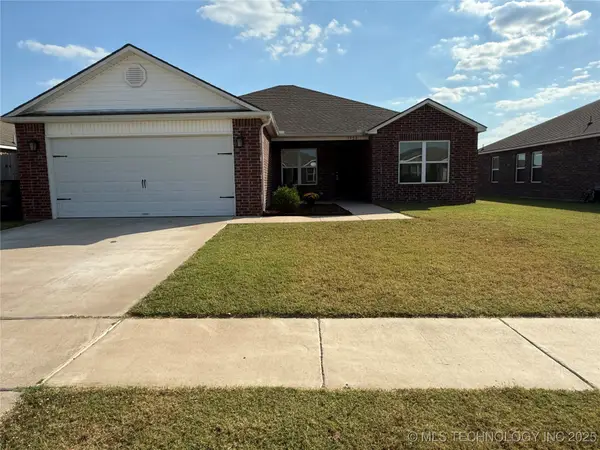 $269,500Active3 beds 2 baths1,701 sq. ft.
$269,500Active3 beds 2 baths1,701 sq. ft.7520 E 159th Place S, Bixby, OK 74008
MLS# 2543811Listed by: COLDWELL BANKER SELECT
