5314 E 126th Street S, Bixby, OK 74008
Local realty services provided by:ERA Steve Cook & Co, Realtors
5314 E 126th Street S,Bixby, OK 74008
$457,000
- 3 Beds
- 3 Baths
- - sq. ft.
- Single family
- Sold
Listed by: chrissy chitwood
Office: coldwell banker select
MLS#:2525898
Source:OK_NORES
Sorry, we are unable to map this address
Price summary
- Price:$457,000
About this home
Seller is motivated and ready to make a move! The upgrades are obvious from the moment you step inside—vaulted ceilings, natural light, and an open layout create a warm welcome. A front office with large windows and its own vaulted ceiling offers an ideal workspace. Plantation shutters throughout—an upgrade rarely found in new builds—add timeless style and privacy. Built by Executive Homes, this property includes three bedrooms, 2.5 bathrooms, and a spacious living area centered around a stone fireplace. The kitchen features custom cabinetry, granite counters, wood floors, and a walk-in pantry, plus a convenient beverage or coffee bar. A formal dining room, oversized laundry, generous storage, and drop zone add everyday functionality. Enjoy the screened-in back porch and professionally landscaped yard with exterior lighting. Two-year-old stainless steel appliances—including refrigerator, washer, and dryer—are included. Set in a gated neighborhood with pool access, this home blends comfort, charm, and convenience.
Contact an agent
Home facts
- Year built:2023
- Listing ID #:2525898
- Added:180 day(s) ago
- Updated:December 17, 2025 at 09:12 AM
Rooms and interior
- Bedrooms:3
- Total bathrooms:3
- Full bathrooms:2
Heating and cooling
- Cooling:Central Air
- Heating:Central, Gas
Structure and exterior
- Year built:2023
Schools
- High school:Bixby
- Elementary school:North
Finances and disclosures
- Price:$457,000
- Tax amount:$3,011 (2024)
New listings near 5314 E 126th Street S
- New
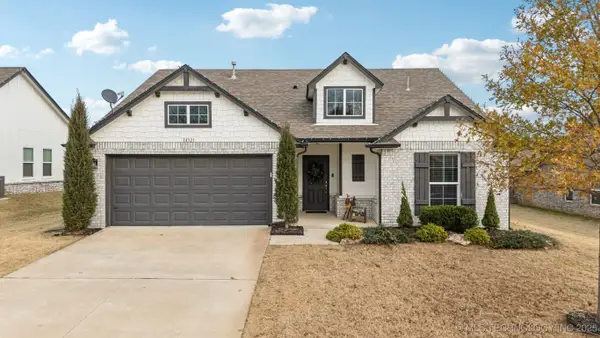 $314,900Active3 beds 2 baths1,712 sq. ft.
$314,900Active3 beds 2 baths1,712 sq. ft.14321 S Harvard Place, Bixby, OK 74008
MLS# 2550244Listed by: KELLER WILLIAMS PREMIER - New
 $299,990Active3 beds 2 baths2,175 sq. ft.
$299,990Active3 beds 2 baths2,175 sq. ft.3271 E 144th Place S, Bixby, OK 74008
MLS# 2550138Listed by: CHINOWTH & COHEN - New
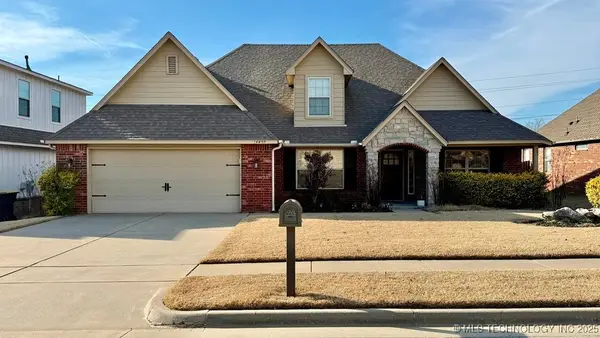 $322,900Active4 beds 3 baths2,296 sq. ft.
$322,900Active4 beds 3 baths2,296 sq. ft.14408 S Toledo Avenue, Bixby, OK 74008
MLS# 2550014Listed by: HOMESMART STELLAR REALTY - New
 $517,900Active5 beds 3 baths3,359 sq. ft.
$517,900Active5 beds 3 baths3,359 sq. ft.14271 S College Avenue, Bixby, OK 74008
MLS# 2549985Listed by: CHINOWTH & COHEN - New
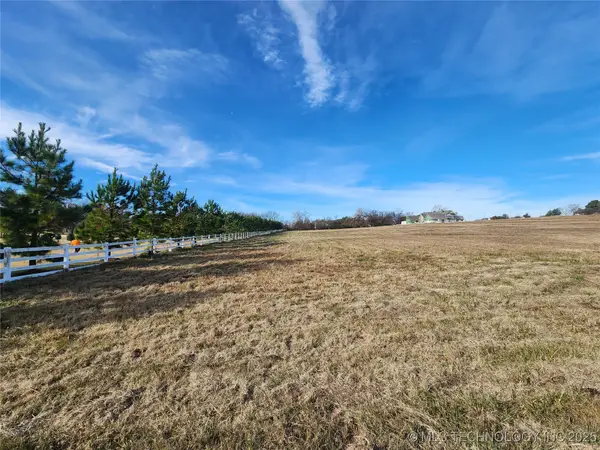 $450,000Active3.65 Acres
$450,000Active3.65 Acres13116 S Lewis Avenue, Bixby, OK 74008
MLS# 2549842Listed by: CHINOWTH & COHEN - Open Sat, 1 to 3pmNew
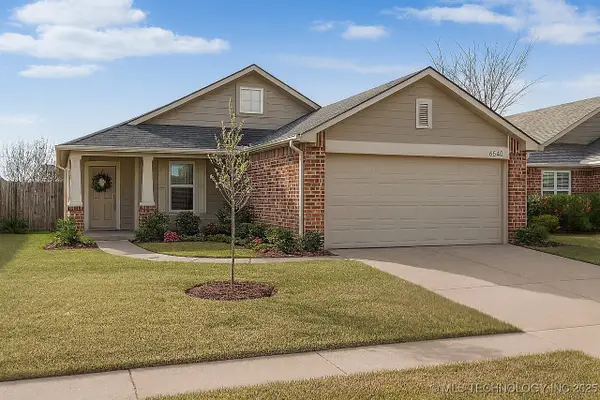 $269,000Active3 beds 2 baths1,617 sq. ft.
$269,000Active3 beds 2 baths1,617 sq. ft.6640 E 129th Street S, Bixby, OK 74008
MLS# 2549646Listed by: COLDWELL BANKER SELECT - New
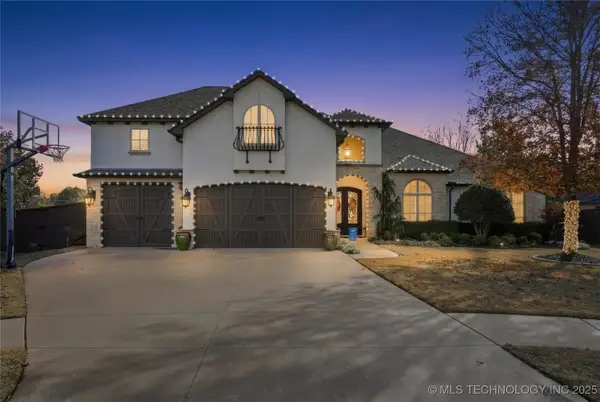 $750,000Active5 beds 4 baths4,266 sq. ft.
$750,000Active5 beds 4 baths4,266 sq. ft.10497 S 95th East Place, Tulsa, OK 74133
MLS# 2549250Listed by: KELLER WILLIAMS PREFERRED - New
 $584,900Active4 beds 3 baths3,032 sq. ft.
$584,900Active4 beds 3 baths3,032 sq. ft.5524 E 174th Street S, Bixby, OK 74008
MLS# 2549709Listed by: EXECUTIVE HOMES REALTY, LLC - New
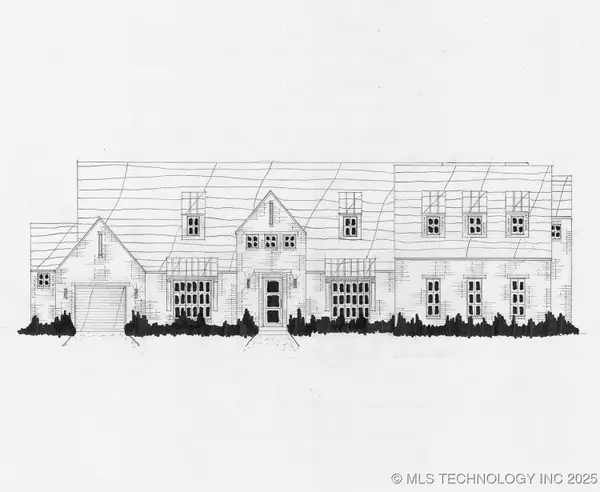 $734,900Active4 beds 4 baths3,942 sq. ft.
$734,900Active4 beds 4 baths3,942 sq. ft.5438 E 175th Street S, Bixby, OK 74008
MLS# 2549692Listed by: EXECUTIVE HOMES REALTY, LLC - New
 $564,400Active3 beds 3 baths2,740 sq. ft.
$564,400Active3 beds 3 baths2,740 sq. ft.17542 S 51st East Avenue, Bixby, OK 74008
MLS# 2549694Listed by: EXECUTIVE HOMES REALTY, LLC
