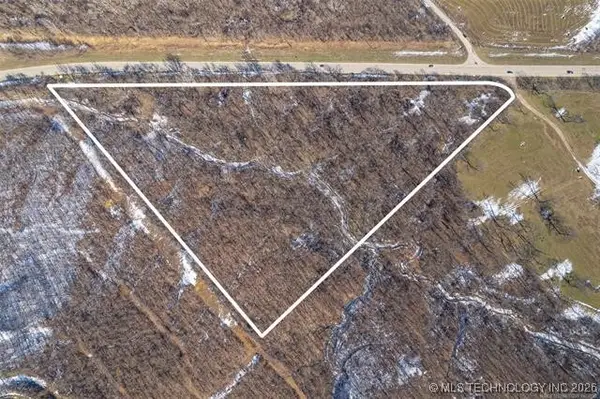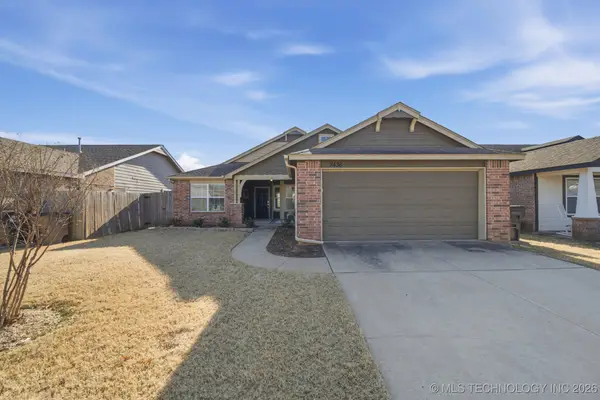5837 E 148th Street S, Bixby, OK 74008
Local realty services provided by:ERA Courtyard Real Estate
5837 E 148th Street S,Bixby, OK 74008
$265,000
- 4 Beds
- 3 Baths
- - sq. ft.
- Single family
- Sold
Listed by: dustin moseley
Office: keller williams preferred
MLS#:2536067
Source:OK_NORES
Sorry, we are unable to map this address
Price summary
- Price:$265,000
About this home
Welcome to your next home in the highly sought-after Bixby School District! This spacious 4-bedroom residence offers a thoughtful layout designed for both convenience and comfort. The main level features the primary suite with its own private bath, a half bath for guests, and a functional laundry room. The living room downstairs showcases real hardwood floors and a beautiful corner-mounted fireplace with gas logs, creating a warm and inviting space for gatherings. Upstairs, you'll find a versatile second living area or gameroom, three additional bedrooms, and a full bath perfect for family, guests, or hobbies. Adding even more value, the seller is including the refrigerator and offering a $10,000 carpet and paint allowance with a viable offer, giving you the opportunity to personalize the home to your own style. With its location, space, and attractive incentives, this is a home you don't want to miss. Call and schedule your private showing and make it yours before someone else does!
Contact an agent
Home facts
- Year built:2016
- Listing ID #:2536067
- Added:141 day(s) ago
- Updated:January 06, 2026 at 08:54 PM
Rooms and interior
- Bedrooms:4
- Total bathrooms:3
- Full bathrooms:2
Heating and cooling
- Cooling:Central Air
- Heating:Central, Gas
Structure and exterior
- Year built:2016
Schools
- High school:Bixby
- Middle school:Bixby
- Elementary school:Central
Finances and disclosures
- Price:$265,000
- Tax amount:$3,345 (2024)
New listings near 5837 E 148th Street S
- New
 $390,000Active20 Acres
$390,000Active20 Acres16610 S 185th East Avenue, Bixby, OK 74008
MLS# 2600362Listed by: THE AGENCY - New
 $235,000Active3 beds 2 baths1,388 sq. ft.
$235,000Active3 beds 2 baths1,388 sq. ft.8436 E 160th Place, Bixby, OK 74008
MLS# 2600305Listed by: KELLER WILLIAMS PREFERRED - New
 $599,000Active4 beds 3 baths3,123 sq. ft.
$599,000Active4 beds 3 baths3,123 sq. ft.2717 E 134th Circle, Bixby, OK 74008
MLS# 2600251Listed by: LINKED REALTY LLC - New
 $299,000Active3 beds 2 baths1,963 sq. ft.
$299,000Active3 beds 2 baths1,963 sq. ft.8523 E 121st Street S, Bixby, OK 74008
MLS# 2600140Listed by: MP REALTY GROUP - New
 $279,000Active3 beds 2 baths1,632 sq. ft.
$279,000Active3 beds 2 baths1,632 sq. ft.3636 E 143rd Court S, Bixby, OK 74008
MLS# 2547090Listed by: SOLID ROCK, REALTORS - New
 $375,000Active3 beds 2 baths2,218 sq. ft.
$375,000Active3 beds 2 baths2,218 sq. ft.11618 S 74th East Avenue, Bixby, OK 74008
MLS# 2550932Listed by: KELLER WILLIAMS ADVANTAGE - New
 $335,000Active3 beds 2 baths1,942 sq. ft.
$335,000Active3 beds 2 baths1,942 sq. ft.7351 E 119th Street S, Bixby, OK 74008
MLS# 2551313Listed by: EXP REALTY, LLC  $399,000Pending3 beds 2 baths1,984 sq. ft.
$399,000Pending3 beds 2 baths1,984 sq. ft.12179 S 104th Avenue E, Bixby, OK 74008
MLS# 2551307Listed by: EXP REALTY, LLC- New
 $1,160,950Active4 beds 6 baths3,745 sq. ft.
$1,160,950Active4 beds 6 baths3,745 sq. ft.5406 E 125th Place S, Bixby, OK 74008
MLS# 2551145Listed by: MCGRAW, REALTORS - New
 $899,900Active4 beds 5 baths4,000 sq. ft.
$899,900Active4 beds 5 baths4,000 sq. ft.12668 S Fulton Avenue, Bixby, OK 74008
MLS# 2551275Listed by: EXP REALTY, LLC
