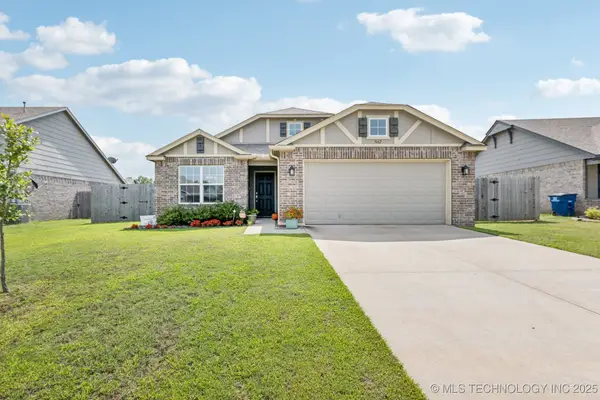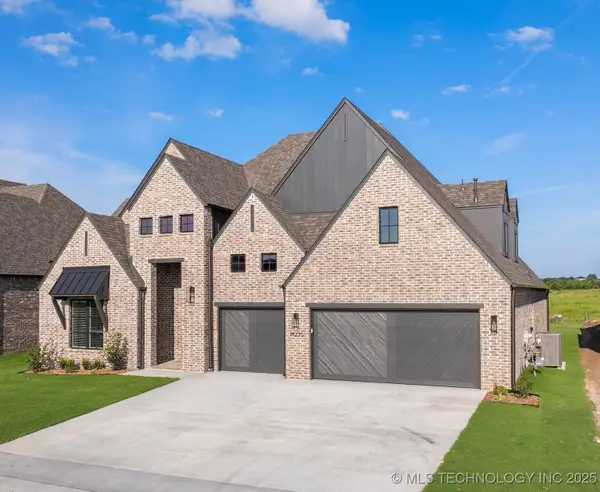5898 E 143rd Street S, Bixby, OK 74008
Local realty services provided by:ERA Courtyard Real Estate
Listed by:julie k roberts
Office:coldwell banker select
MLS#:2537557
Source:OK_NORES
Price summary
- Price:$398,500
- Price per sq. ft.:$154.82
About this home
Lovely full brick and stone home with three car garage. Wood floor entry, separate formal dining room or office. Great room is open to kitchen with a charming brick fireplace, gas starter and wood burning. Kitchen features granite counters, custom warm wood cabinets, walk-in pantry, working breakfast island, stainless appliance, gas cook top. Eat in breakfast nook. Split bedroom plan. Master
En-suite with Tres-Ceiling, private bath features double vanity, Garden tub, separate shower, walk-in closet. Two additional bedroom down with walk-in closet. Hall bath with double sink vanity. One bedroom up with walk-in closet, private bath. Good size game room or theatre. Walk out storage, separate utility down. Backyard is inviting with the charming Arbor, patio furniture and fireplace stays which makes this an awesome place for outdoor parties. Neighborhood has pool, park and trails for additional features and entertainment. Close to expressway and shopping.
Contact an agent
Home facts
- Year built:2015
- Listing ID #:2537557
- Added:18 day(s) ago
- Updated:September 12, 2025 at 07:39 AM
Rooms and interior
- Bedrooms:4
- Total bathrooms:3
- Full bathrooms:3
- Living area:2,574 sq. ft.
Heating and cooling
- Cooling:2 Units, Central Air, Zoned
- Heating:Baseboard, Central, Gas, Zoned
Structure and exterior
- Year built:2015
- Building area:2,574 sq. ft.
- Lot area:0.19 Acres
Schools
- High school:Bixby
- Elementary school:Central
Finances and disclosures
- Price:$398,500
- Price per sq. ft.:$154.82
- Tax amount:$4,854 (2024)
New listings near 5898 E 143rd Street S
- New
 $280,000Active3 beds 2 baths1,539 sq. ft.
$280,000Active3 beds 2 baths1,539 sq. ft.3662 E 144th Street S, Bixby, OK 74008
MLS# 2539349Listed by: ELLIS REAL ESTATE BROKERAGE  $324,900Active4 beds 2 baths2,031 sq. ft.
$324,900Active4 beds 2 baths2,031 sq. ft.13503 S 102nd East Avenue, Bixby, OK 74014
MLS# 2505268Listed by: D.R. HORTON REALTY OF TX, LLC $960,000Active239 Acres
$960,000Active239 AcresAddress Withheld By Seller, Bixby, OK 74008
MLS# 2506357Listed by: MIDWEST LAND GROUP $583,400Active4 beds 4 baths2,917 sq. ft.
$583,400Active4 beds 4 baths2,917 sq. ft.2719 E 135th Drive S, Bixby, OK 74008
MLS# 2507662Listed by: MCGRAW, REALTORS $473,570Active3 beds 2 baths2,059 sq. ft.
$473,570Active3 beds 2 baths2,059 sq. ft.2707 E 135th Drive S, Bixby, OK 74008
MLS# 2507676Listed by: MCGRAW, REALTORS $645,900Active5 beds 4 baths3,830 sq. ft.
$645,900Active5 beds 4 baths3,830 sq. ft.14202 S Delaware Place S, Bixby, OK 74008
MLS# 2507937Listed by: EXECUTIVE HOMES REALTY, LLC $566,900Active3 beds 3 baths2,946 sq. ft.
$566,900Active3 beds 3 baths2,946 sq. ft.17415 S 51st East Avenue, Bixby, OK 74008
MLS# 2508191Listed by: EXECUTIVE HOMES REALTY, LLC $639,900Active4 beds 4 baths3,740 sq. ft.
$639,900Active4 beds 4 baths3,740 sq. ft.14230 S Delaware Place S, Bixby, OK 74008
MLS# 2510671Listed by: EXECUTIVE HOMES REALTY, LLC $435,900Active5 beds 3 baths2,916 sq. ft.
$435,900Active5 beds 3 baths2,916 sq. ft.1946 E 135th Street S, Bixby, OK 74008
MLS# 2510688Listed by: THUNDER RIDGE REALTY $544,900Active4 beds 3 baths2,838 sq. ft.
$544,900Active4 beds 3 baths2,838 sq. ft.17527 S 52nd East Avenue, Bixby, OK 74008
MLS# 2511005Listed by: EXECUTIVE HOMES REALTY, LLC
