6057 E 144th Street S, Bixby, OK 74008
Local realty services provided by:ERA Courtyard Real Estate
6057 E 144th Street S,Bixby, OK 74008
$435,000
- 4 Beds
- 4 Baths
- 3,155 sq. ft.
- Single family
- Active
Listed by: philip shain
Office: the agency
MLS#:2545436
Source:OK_NORES
Price summary
- Price:$435,000
- Price per sq. ft.:$137.88
About this home
Beautiful Move-In Ready Home in The Ridge at South County – Bixby Schools. Stunning transitional-style home offering the perfect blend of comfort and functionality. Residence features a spacious, family-friendly floor plan filled with natural light and thoughtful updates throughout. Step inside to discover a private beamed office with French doors and front views. The open-concept living area offers a cozy fireplace and easy access to the back patio, creating an inviting space for entertaining. The large kitchen impresses with granite countertops, stainless steel appliances, and a large pantry, while the formal dining room and casual breakfast nook provide options for both everyday meals and special gatherings. Master suite is complete with dual walk-in closets, double vanities, a soaking tub, and a separate shower. A convenient laundry room offers access from the master closet or mudroom, enhancing everyday functionality. Upstairs, enjoy a spacious game room and three additional bedrooms with two full bathrooms, providing plenty of space for family and guests. Additional highlights include a new roof (2025), easy-access floored attic storage, and a three-car garage. Outside, relax or entertain on the back covered patio, or take advantage of the community pool.
Contact an agent
Home facts
- Year built:2016
- Listing ID #:2545436
- Added:104 day(s) ago
- Updated:February 13, 2026 at 04:01 PM
Rooms and interior
- Bedrooms:4
- Total bathrooms:4
- Full bathrooms:3
- Living area:3,155 sq. ft.
Heating and cooling
- Cooling:2 Units, Central Air, Zoned
- Heating:Central, Gas, Zoned
Structure and exterior
- Year built:2016
- Building area:3,155 sq. ft.
- Lot area:0.18 Acres
Schools
- High school:Bixby
- Elementary school:Central
Finances and disclosures
- Price:$435,000
- Price per sq. ft.:$137.88
- Tax amount:$6,213 (2025)
New listings near 6057 E 144th Street S
- New
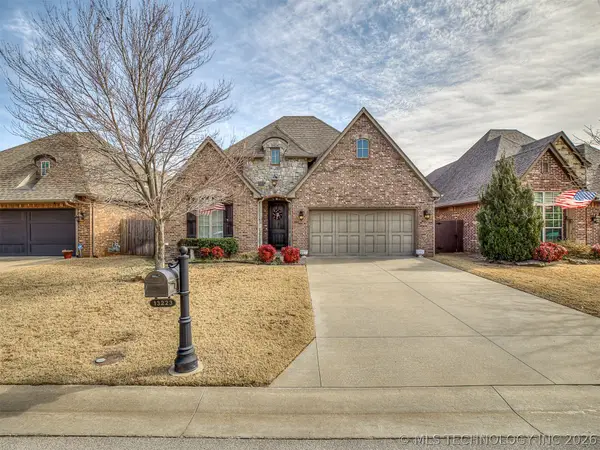 $420,000Active3 beds 2 baths2,156 sq. ft.
$420,000Active3 beds 2 baths2,156 sq. ft.13223 S 68th East Avenue, Bixby, OK 74008
MLS# 2604956Listed by: SHEFFIELD REALTY - New
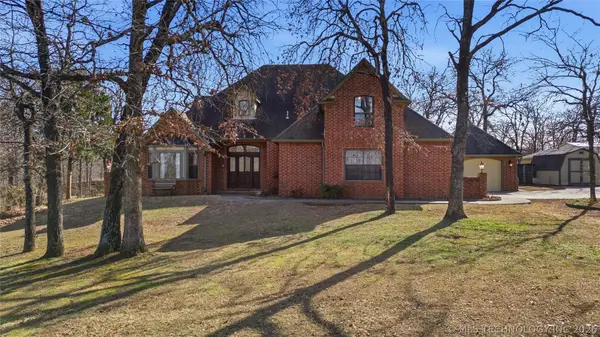 $455,000Active3 beds 3 baths3,070 sq. ft.
$455,000Active3 beds 3 baths3,070 sq. ft.13216 E 183rd Circle S, Bixby, OK 74008
MLS# 2605016Listed by: INVISION REALTY - New
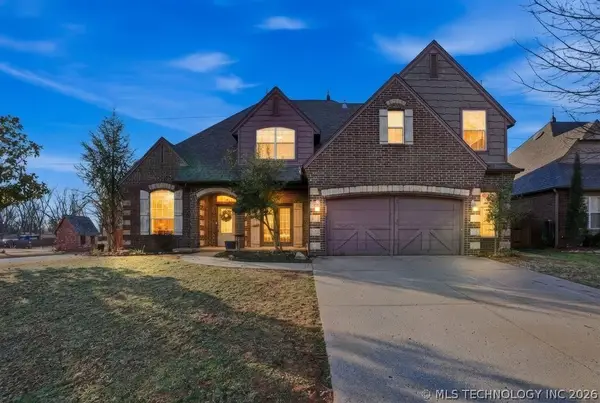 $330,000Active4 beds 3 baths2,797 sq. ft.
$330,000Active4 beds 3 baths2,797 sq. ft.8702 E 110th Court, Bixby, OK 74133
MLS# 2605018Listed by: KEVO LLC 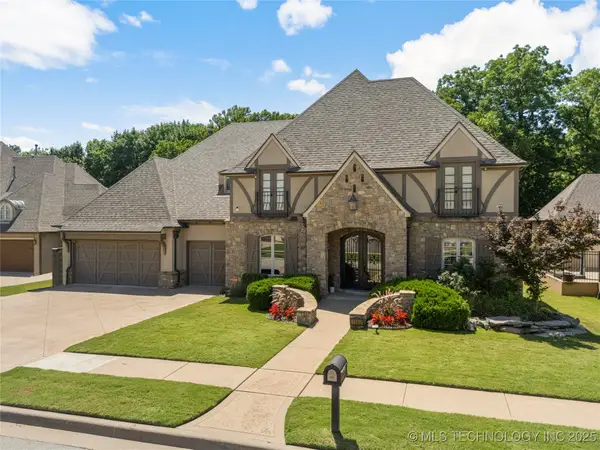 $699,900Pending4 beds 4 baths4,892 sq. ft.
$699,900Pending4 beds 4 baths4,892 sq. ft.11170 S 72nd East East Avenue, Bixby, OK 74008
MLS# 2529829Listed by: EXP REALTY, LLC- New
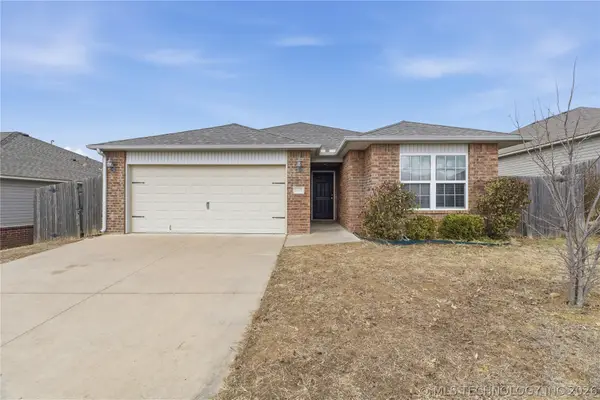 $235,000Active3 beds 2 baths1,410 sq. ft.
$235,000Active3 beds 2 baths1,410 sq. ft.5919 E 148th Street, Bixby, OK 74008
MLS# 2604159Listed by: AXEN REALTY, LLC - New
 $559,500Active5 beds 4 baths4,571 sq. ft.
$559,500Active5 beds 4 baths4,571 sq. ft.10524 S 91st East Avenue, Tulsa, OK 74133
MLS# 2604615Listed by: AVHOME REALTY - New
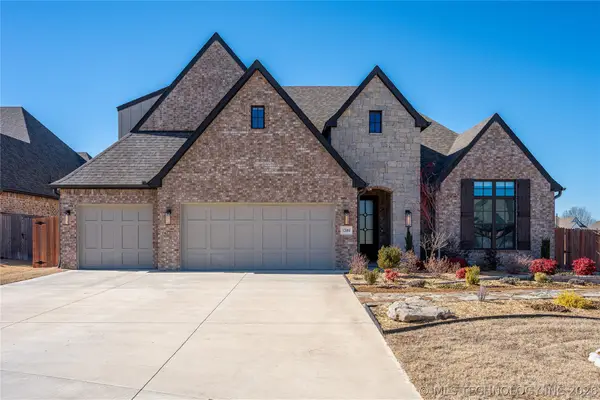 $530,000Active5 beds 4 baths3,397 sq. ft.
$530,000Active5 beds 4 baths3,397 sq. ft.12404 S 103rd East Avenue, Bixby, OK 74008
MLS# 2604128Listed by: REDFIN CORPORATION - New
 $750,000Active22.29 Acres
$750,000Active22.29 Acres00 S Garnett Road, Broken Arrow, OK 74011
MLS# 2603801Listed by: MORE AGENCY 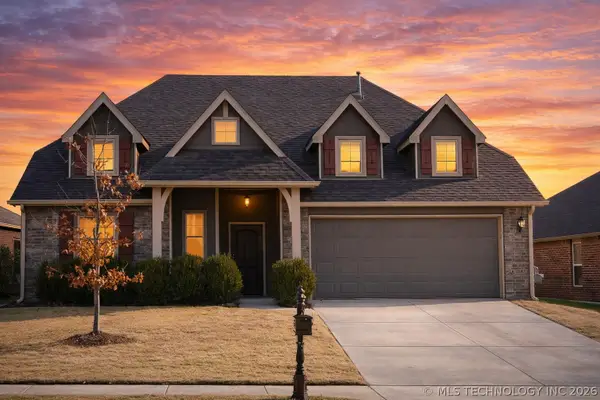 $259,900Pending3 beds 2 baths1,654 sq. ft.
$259,900Pending3 beds 2 baths1,654 sq. ft.13307 S 21st Place, Bixby, OK 74008
MLS# 2604558Listed by: EXP REALTY, LLC- New
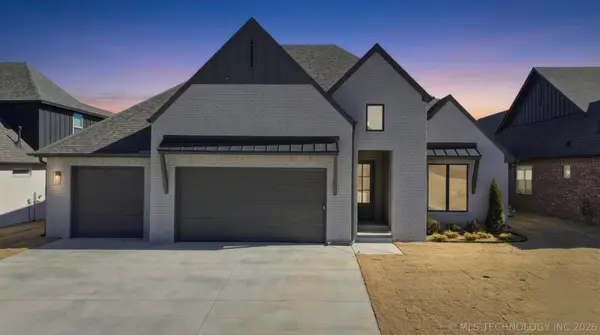 $475,000Active3 beds 3 baths2,450 sq. ft.
$475,000Active3 beds 3 baths2,450 sq. ft.13629 S 21st East Place, Bixby, OK 74008
MLS# 2604499Listed by: COLDWELL BANKER SELECT

