6621 E 153rd Street, Bixby, OK 74008
Local realty services provided by:ERA Courtyard Real Estate
6621 E 153rd Street,Bixby, OK 74008
$679,900
- 4 Beds
- 5 Baths
- 3,963 sq. ft.
- Single family
- Active
Upcoming open houses
- Sun, Feb 2202:00 pm - 04:00 pm
Listed by: christi kerr
Office: chinowth & cohen
MLS#:2600810
Source:OK_NORES
Price summary
- Price:$679,900
- Price per sq. ft.:$171.56
About this home
Offered below recent appraised value, this property delivers $75k in immediate equity. This stunning contemporary stucco home is positioned on half-acre lot in the premier Bixby School District. Featuring 4 bedrooms, 4 and 1/2 baths, and a 3-car garage, this home offers the perfect blend of of style, functionality , and comfort. Step inside to a light-filled open concept layout where the living and dining spaces flow seamlessly, anchored by a cozy gas log fireplace. The gourmet kitchen is the heart of the home, showcasing a large island that opens to the dining and living areas - ideal for everyday living and entertaining. Enjoy high end stainless steel appliances, gas cooktop, over-sized refrigerator, double ovens, and beautiful quartz countertops. An oversized walk-in pantry adds exceptional storage space and includes an additional refrigerator space for convenience. The main level features two bedrooms, one of which is the primary suite. The primary bath features his & her vanities, plus a makeup vanity for her, a soaking tub and a separate spacious shower. Adjacent to the primary bathroom is an oversized walk-in closet thoughtfully designed with custom shelving, abundant hanging areas and a dressing bench. A dedicated study offers the ideal space for working from home, while a powder bath and mudroom add convenience to the everyday routine. Upstairs, you'll find two additional bedrooms, with two full bathrooms, along with a large game room and an additional finished room that would be perfect as a media room, home gym or additional living space. Other modern amenities include a tankless water heater, full sprinkler system, and security system. The back patio is equipped with a gas line already plumbed into the wall, ready for your custom grill setup. Beyond that, the spacious backyard is a blank slate - perfect for creating the outdoor oasis of your dreams!
Contact an agent
Home facts
- Year built:2023
- Listing ID #:2600810
- Added:204 day(s) ago
- Updated:February 20, 2026 at 04:08 PM
Rooms and interior
- Bedrooms:4
- Total bathrooms:5
- Full bathrooms:4
- Living area:3,963 sq. ft.
Heating and cooling
- Cooling:2 Units, Central Air, Zoned
- Heating:Central, Gas, Zoned
Structure and exterior
- Year built:2023
- Building area:3,963 sq. ft.
- Lot area:0.56 Acres
Schools
- High school:Bixby
- Elementary school:Central
Finances and disclosures
- Price:$679,900
- Price per sq. ft.:$171.56
- Tax amount:$5,008 (2024)
New listings near 6621 E 153rd Street
- New
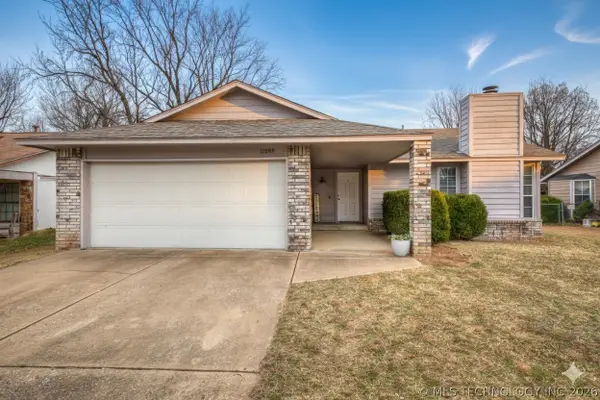 $214,900Active3 beds 2 baths1,120 sq. ft.
$214,900Active3 beds 2 baths1,120 sq. ft.13209 S 85th East Place, Bixby, OK 74008
MLS# 2605725Listed by: RE/MAX RESULTS - Open Sun, 1 to 3pmNew
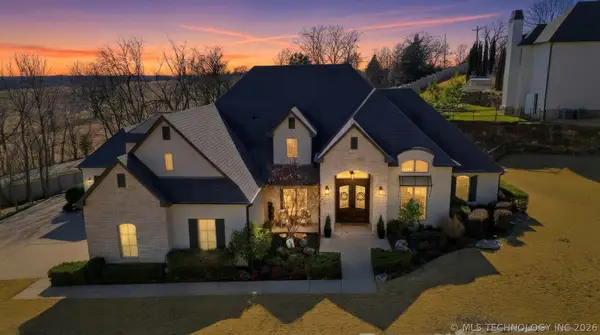 $950,000Active5 beds 5 baths4,821 sq. ft.
$950,000Active5 beds 5 baths4,821 sq. ft.6140 E 140th Street S, Bixby, OK 74008
MLS# 2605743Listed by: MCGRAW, REALTORS - Open Sun, 12 to 4pmNew
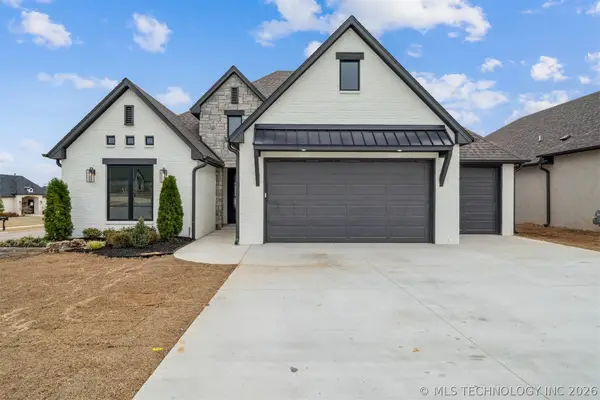 $554,900Active4 beds 4 baths3,030 sq. ft.
$554,900Active4 beds 4 baths3,030 sq. ft.13603 S 21st Court E, Bixby, OK 74008
MLS# 2605629Listed by: KELLER WILLIAMS ADVANTAGE - New
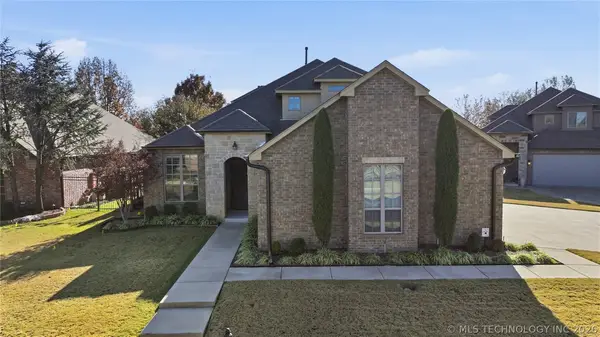 $520,000Active4 beds 3 baths3,363 sq. ft.
$520,000Active4 beds 3 baths3,363 sq. ft.9570 E 103rd Street, Tulsa, OK 74133
MLS# 2605658Listed by: PRIVATE LABEL REAL ESTATE - New
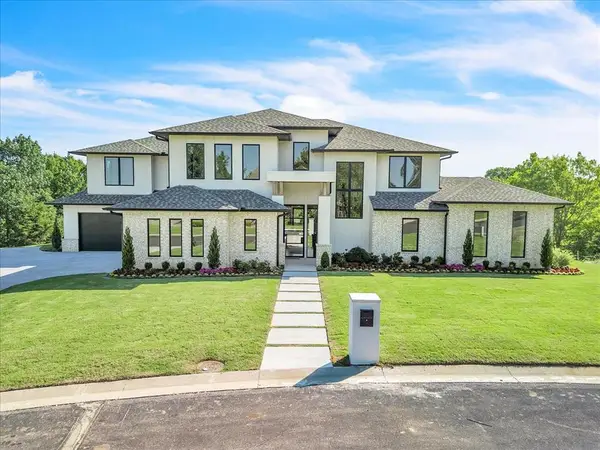 $1,500,000Active5 beds 5 baths5,764 sq. ft.
$1,500,000Active5 beds 5 baths5,764 sq. ft.Address Withheld By Seller, Bixby, OK 74008
MLS# 1212683Listed by: EPIQUE REALTY - New
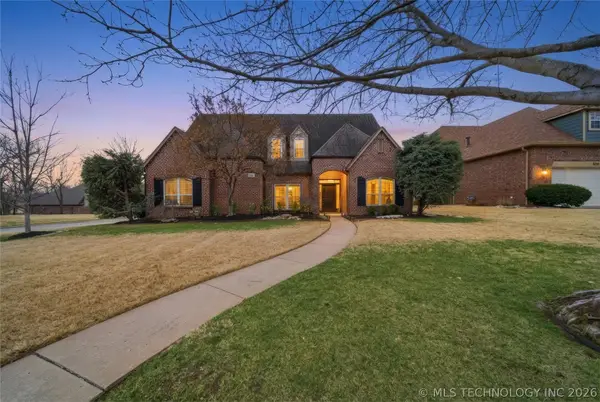 $565,000Active4 beds 4 baths3,717 sq. ft.
$565,000Active4 beds 4 baths3,717 sq. ft.9152 E 103rd Street, Bixby, OK 74133
MLS# 2605418Listed by: CHINOWTH & COHEN - Open Sun, 2 to 4pmNew
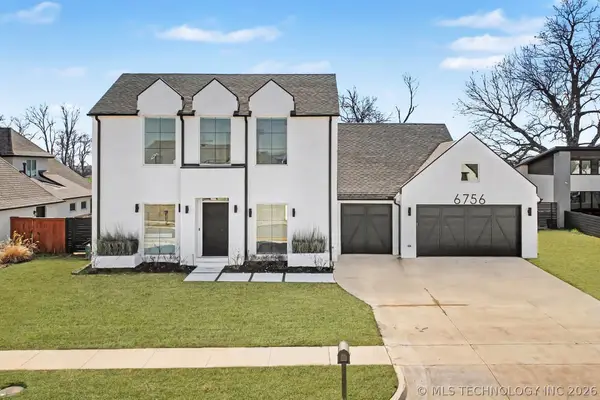 $700,000Active4 beds 4 baths3,579 sq. ft.
$700,000Active4 beds 4 baths3,579 sq. ft.6756 E 128th Street S, Bixby, OK 74008
MLS# 2605587Listed by: WE CONNECT OKLAHOMA LLC - New
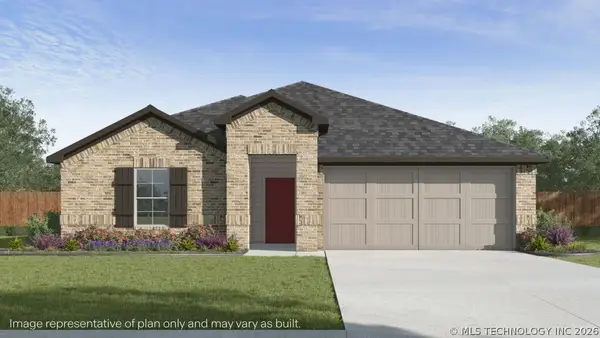 $327,990Active4 beds 2 baths2,031 sq. ft.
$327,990Active4 beds 2 baths2,031 sq. ft.13522 S 99th East Avenue, Bixby, OK 74008
MLS# 2605690Listed by: D.R. HORTON REALTY OF TX, LLC - Open Sat, 2 to 4amNew
 $347,500Active4 beds 3 baths2,385 sq. ft.
$347,500Active4 beds 3 baths2,385 sq. ft.14346 S Toledo Avenue, Bixby, OK 74008
MLS# 2605449Listed by: SOLID ROCK, REALTORS - New
 $459,000Active4 beds 4 baths3,203 sq. ft.
$459,000Active4 beds 4 baths3,203 sq. ft.5830 E 144th Street S, Bixby, OK 74008
MLS# 2605641Listed by: MCGRAW, REALTORS

