6624 E 133rd Street S, Bixby, OK 74008
Local realty services provided by:ERA Courtyard Real Estate
6624 E 133rd Street S,Bixby, OK 74008
$650,000
- 5 Beds
- 4 Baths
- 4,222 sq. ft.
- Single family
- Active
Listed by: caryl kirtley
Office: mcgraw, realtors
MLS#:2546512
Source:OK_NORES
Price summary
- Price:$650,000
- Price per sq. ft.:$153.96
About this home
Priced below appraised value! Immaculate home in gated Rivers Edge on a desirable corner lot. Flexible plan with 5 bedrooms or 4 plus art studio and office, 3.5 baths, and abundant storage. Kitchen features granite countertops and Stainless Steel appliances including Miele dishwasher, and wine cooler. Main level includes a separate, vaulted home office, primary suite with large walk-in closet, and two additional bedrooms (one currently an art studio). Upstairs features a spacious game room with wet bar and 2 more bedrooms. All bedrooms have walk in closets. Energy efficient with Lennox HVAC, spray foam insulation, and epoxy garage floor with Category 5 tornado shelter. Professionally enclosed patio by Four Seasons includes heat and air for year-round use. Hot tub, custom planters, and added sidewalks enhance outdoor living. Located near the neighborhood pool and clubhouse, with a wooded walking trail just a block away.
Contact an agent
Home facts
- Year built:2016
- Listing ID #:2546512
- Added:146 day(s) ago
- Updated:December 17, 2025 at 08:04 PM
Rooms and interior
- Bedrooms:5
- Total bathrooms:4
- Full bathrooms:3
- Living area:4,222 sq. ft.
Heating and cooling
- Cooling:3+ Units, Central Air
- Heating:Central, Gas, Heat Pump
Structure and exterior
- Year built:2016
- Building area:4,222 sq. ft.
- Lot area:0.29 Acres
Schools
- High school:Bixby
- Middle school:Bixby
- Elementary school:North
Finances and disclosures
- Price:$650,000
- Price per sq. ft.:$153.96
- Tax amount:$7,637 (2024)
New listings near 6624 E 133rd Street S
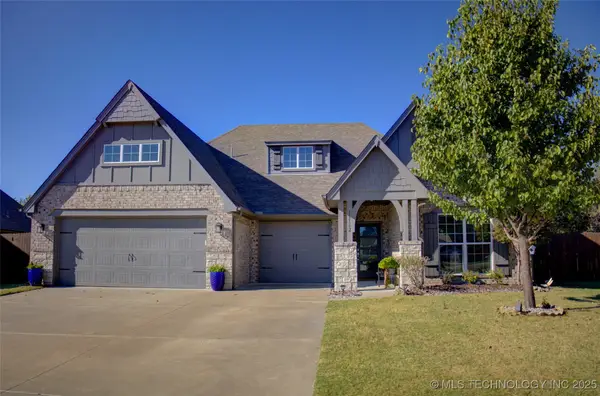 $373,000Active4 beds 3 baths2,138 sq. ft.
$373,000Active4 beds 3 baths2,138 sq. ft.13162 S 90 East Avenue, Bixby, OK 74008
MLS# 2545576Listed by: FLAT FEE DISCOUNT REALTY- New
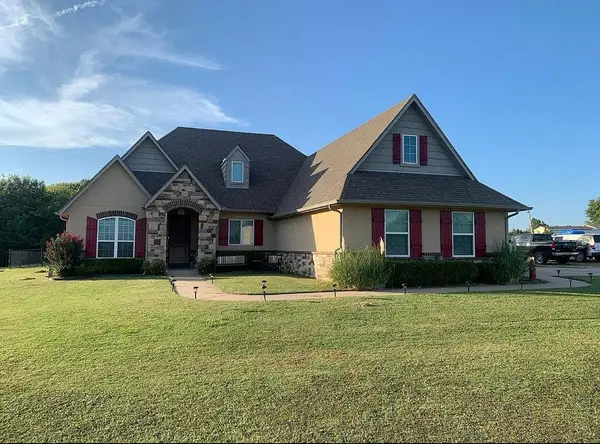 $590,000Active3 beds 2 baths2,176 sq. ft.
$590,000Active3 beds 2 baths2,176 sq. ft.7103 E 191st S Street, Bixby, OK 74008
MLS# 1206031Listed by: EXIT REALTY PREMIER - New
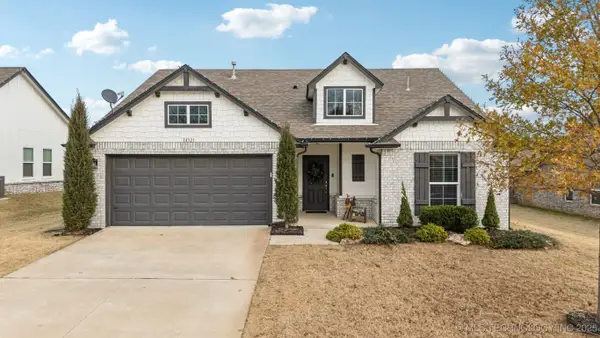 $314,900Active3 beds 2 baths1,712 sq. ft.
$314,900Active3 beds 2 baths1,712 sq. ft.14321 S Harvard Place, Bixby, OK 74008
MLS# 2550244Listed by: KELLER WILLIAMS PREMIER - New
 $299,990Active3 beds 2 baths2,175 sq. ft.
$299,990Active3 beds 2 baths2,175 sq. ft.3271 E 144th Place S, Bixby, OK 74008
MLS# 2550138Listed by: CHINOWTH & COHEN - New
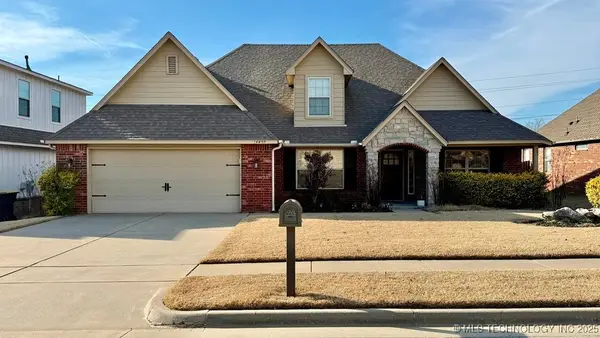 $322,900Active4 beds 3 baths2,296 sq. ft.
$322,900Active4 beds 3 baths2,296 sq. ft.14408 S Toledo Avenue, Bixby, OK 74008
MLS# 2550014Listed by: HOMESMART STELLAR REALTY - New
 $517,900Active5 beds 3 baths3,359 sq. ft.
$517,900Active5 beds 3 baths3,359 sq. ft.14271 S College Avenue, Bixby, OK 74008
MLS# 2549985Listed by: CHINOWTH & COHEN - New
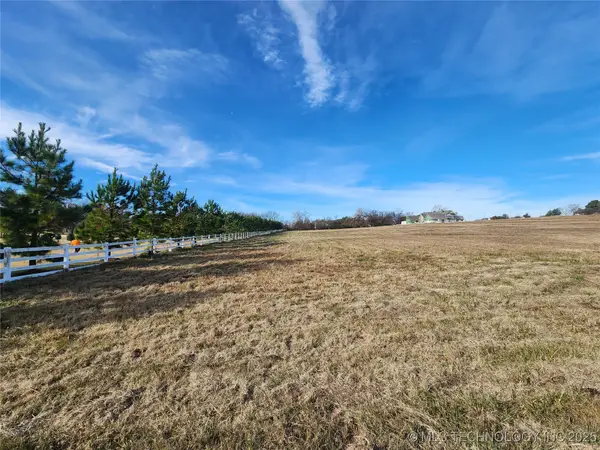 $450,000Active3.65 Acres
$450,000Active3.65 Acres13116 S Lewis Avenue, Bixby, OK 74008
MLS# 2549842Listed by: CHINOWTH & COHEN - Open Sat, 1 to 3pmNew
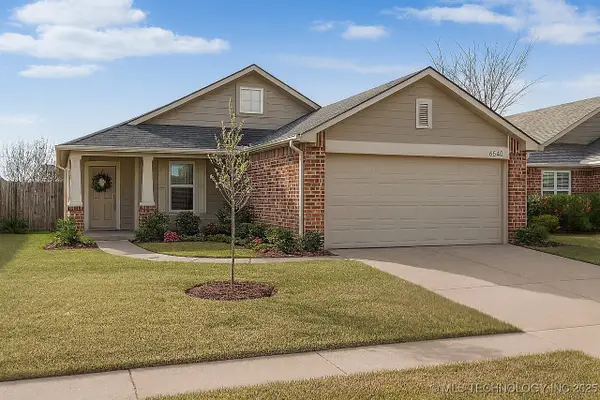 $269,000Active3 beds 2 baths1,617 sq. ft.
$269,000Active3 beds 2 baths1,617 sq. ft.6640 E 129th Street S, Bixby, OK 74008
MLS# 2549646Listed by: COLDWELL BANKER SELECT - New
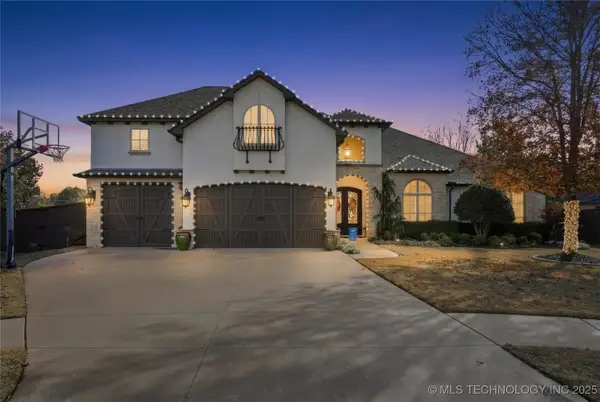 $750,000Active5 beds 4 baths4,266 sq. ft.
$750,000Active5 beds 4 baths4,266 sq. ft.10497 S 95th East Place, Tulsa, OK 74133
MLS# 2549250Listed by: KELLER WILLIAMS PREFERRED - New
 $584,900Active4 beds 3 baths3,032 sq. ft.
$584,900Active4 beds 3 baths3,032 sq. ft.5524 E 174th Street S, Bixby, OK 74008
MLS# 2549709Listed by: EXECUTIVE HOMES REALTY, LLC
