6756 E 128th Street S, Bixby, OK 74008
Local realty services provided by:ERA Steve Cook & Co, Realtors
Listed by: neha bhandari
Office: kevo llc.
MLS#:2540192
Source:OK_NORES
Price summary
- Price:$699,000
- Price per sq. ft.:$208.47
About this home
Welcome to this pristine, move-in ready custom build in the highly sought-after Bixby School District, where timeless design meets modern functionality. Thoughtfully designed with 50+ upgrades, this luxury home offers an elevated lifestyle at every turn.
At the heart of the home, the open-concept chef’s kitchen shines with a dramatic island centerpiece, high-end stainless steel appliances, an oversized butler’s pantry, and generous prep area—perfect for both everyday living and elegant entertaining. The kitchen is further enhanced with a reverse osmosis alkaline drinking water system for pure convenience.
The spacious primary suite on the main level provides a private retreat with spa-like finishes, while upstairs you’ll find a custom cinema/media room with surround sound, a dedicated home office/flex space with operable window, and a covered open-air patio with sweeping views of Joe’s Farm.
Seamless indoor-outdoor living continues downstairs with an extended covered patio featuring a striking 36" brick fireplace, durable epoxy-coated flooring, and extended concrete garden beds—perfect for gatherings year-round.
Luxury upgrades throughout include a whole-house water softener, built-in HVAC steam humidifier, whole-home surround sound, smart lighting, integrated security system, climate control, and a 5-zone sprinkler system with Rachio Smart Controller—bringing unmatched comfort and efficiency.
Additional highlights include walk-in attic storage, walkability to Joe’s Berry Farm, and access to community amenities: resort-style pool, clubhouse, fitness center, and neighborhood park.
This extraordinary residence truly redefines luxury living in a family-friendly neighborhood. Schedule your private tour today!
Contact an agent
Home facts
- Year built:2021
- Listing ID #:2540192
- Added:107 day(s) ago
- Updated:January 10, 2026 at 04:33 PM
Rooms and interior
- Bedrooms:4
- Total bathrooms:4
- Full bathrooms:3
- Living area:3,353 sq. ft.
Heating and cooling
- Cooling:Central Air, Humidity Control
- Heating:Central, Gas, Space Heater
Structure and exterior
- Year built:2021
- Building area:3,353 sq. ft.
- Lot area:0.26 Acres
Schools
- High school:Bixby
- Elementary school:North
Finances and disclosures
- Price:$699,000
- Price per sq. ft.:$208.47
- Tax amount:$8,982 (2025)
New listings near 6756 E 128th Street S
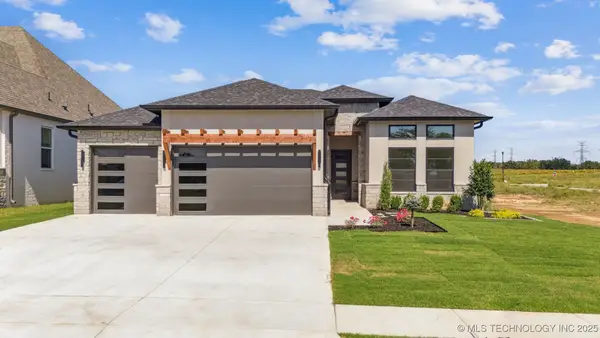 $572,500Active4 beds 3 baths2,800 sq. ft.
$572,500Active4 beds 3 baths2,800 sq. ft.2611 E 135th Drive S, Bixby, OK 74008
MLS# 2546213Listed by: ERIN CATRON & COMPANY, LLC- Open Sun, 1 to 4pmNew
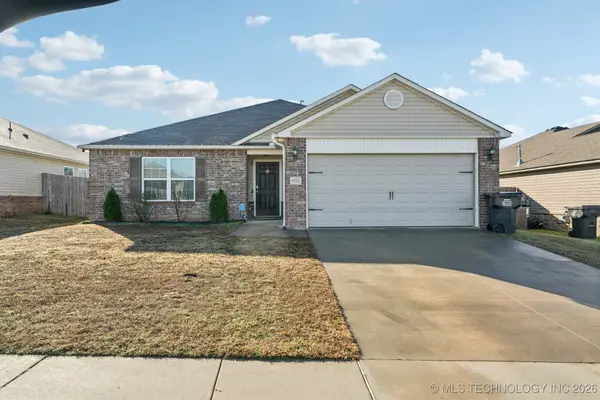 $247,000Active3 beds 2 baths1,545 sq. ft.
$247,000Active3 beds 2 baths1,545 sq. ft.5752 E 147th Street S, Bixby, OK 74008
MLS# 2600626Listed by: KELLER WILLIAMS PREFERRED - New
 $585,000Active3 beds 4 baths3,314 sq. ft.
$585,000Active3 beds 4 baths3,314 sq. ft.9705 E 116th Place S, Bixby, OK 74008
MLS# 2551274Listed by: THE AGENCY - New
 $350,400Active4 beds 2 baths2,314 sq. ft.
$350,400Active4 beds 2 baths2,314 sq. ft.10034 E 131st Place S, Bixby, OK 74008
MLS# 2600928Listed by: D.R. HORTON REALTY OF TX, LLC - New
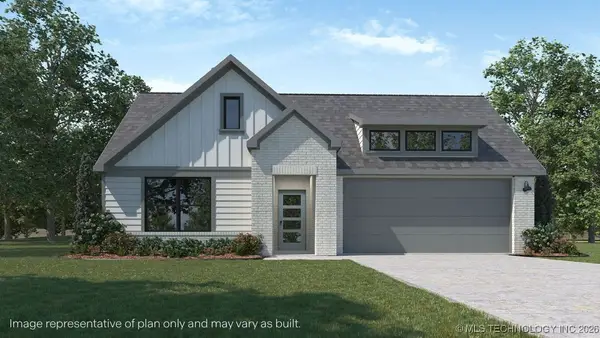 $329,475Active4 beds 2 baths1,831 sq. ft.
$329,475Active4 beds 2 baths1,831 sq. ft.10208 E 131st Place S, Bixby, OK 74014
MLS# 2600918Listed by: D.R. HORTON REALTY OF TX, LLC - New
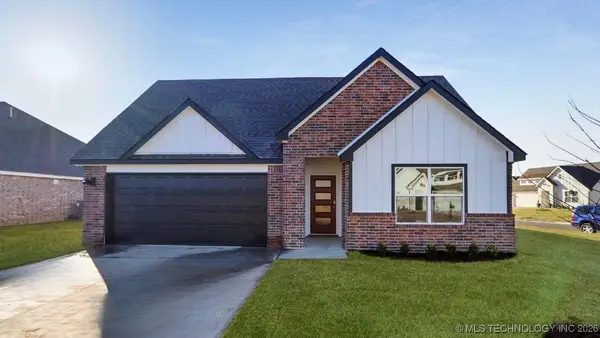 $345,285Active5 beds 3 baths2,034 sq. ft.
$345,285Active5 beds 3 baths2,034 sq. ft.10030 E 131st Place S, Bixby, OK 74014
MLS# 2600919Listed by: D.R. HORTON REALTY OF TX, LLC - New
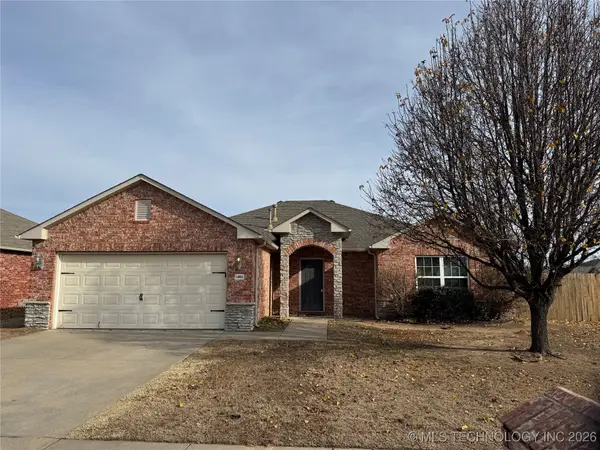 $304,900Active4 beds 2 baths1,942 sq. ft.
$304,900Active4 beds 2 baths1,942 sq. ft.12693 S 85th East Place E, Bixby, OK 74008
MLS# 2551177Listed by: LINSCH REALTY LLC - New
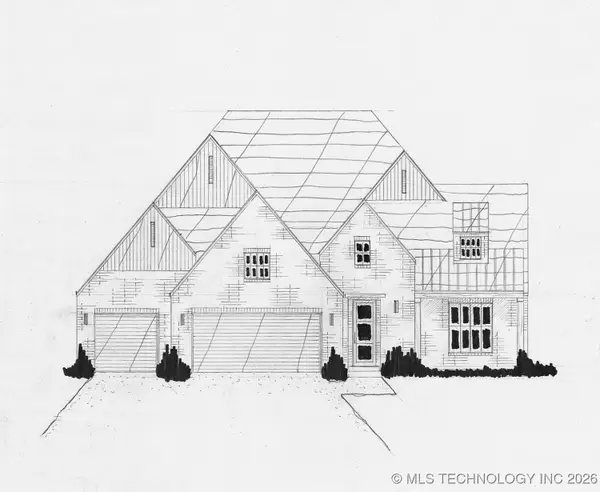 $520,400Active3 beds 3 baths2,750 sq. ft.
$520,400Active3 beds 3 baths2,750 sq. ft.2838 E 144th Place S, Bixby, OK 74008
MLS# 2600865Listed by: EXECUTIVE HOMES REALTY, LLC - New
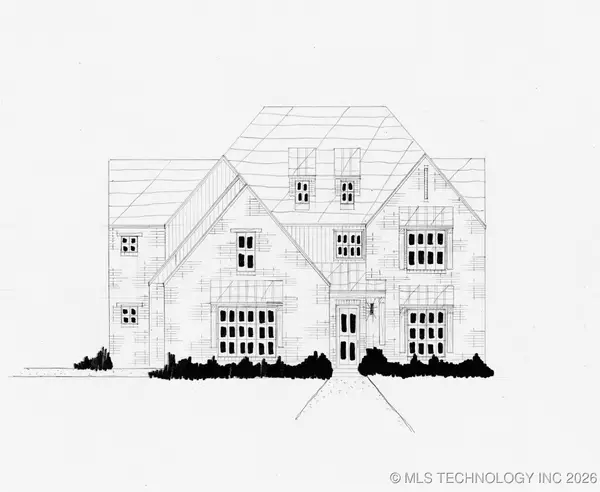 $667,400Active5 beds 4 baths3,850 sq. ft.
$667,400Active5 beds 4 baths3,850 sq. ft.14525 S Delaware Place, Bixby, OK 74008
MLS# 2600860Listed by: EXECUTIVE HOMES REALTY, LLC - New
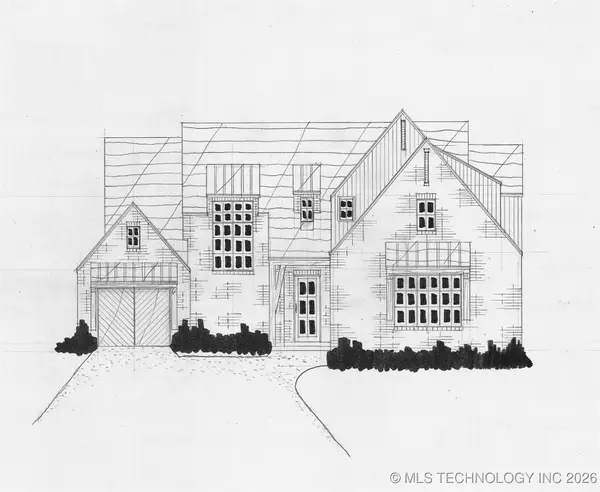 $585,900Active4 beds 4 baths3,360 sq. ft.
$585,900Active4 beds 4 baths3,360 sq. ft.14505 S Evanston Avenue, Bixby, OK 74008
MLS# 2600863Listed by: EXECUTIVE HOMES REALTY, LLC
