6944 E 115th Place, Bixby, OK 74008
Local realty services provided by:ERA Steve Cook & Co, Realtors
Listed by: shohreh gardner
Office: coldwell banker select
MLS#:2542515
Source:OK_NORES
Price summary
- Price:$975,000
- Price per sq. ft.:$164.78
About this home
Beautiful Custom with mid-town Art Deco Designer look. This stunning custom-built home perfectly blends timeless Art Deco style with modern functionality. Designed for both entertaining and everyday living, the layout offers multiple living spaces and incredible versatility for today's lifestyle. The main level features a gorgeous paneled office with built-in bookshelves and a fireplace, as well as a formal living area that flows seamlessly into the family room and open-concept kitchen an entertainers dream. The formal space is crowned by an elegant Art Deco chandelier and floor-to-ceiling windows that fill the home with natural light.
The gourmet kitchen includes a butlers pantry and walk-in pantry, while outdoor living shines with a full outdoor kitchen, sparkling pool, and hot tub, ideal for gatherings or quiet evenings at home. A third living area downstairs includes a kitchenette, wine cellar, media room, and workout room, offering endless possibilities for guests or recreation.
The luxurious primary suite with warming drawer and more in primary bath is located on the main floor for convenience and privacy. Upstairs, additional bedrooms each feature private baths and access to a second laundry room. DID I mention 4 car garage with work area that is pre-plumbed for air compressor and welding plug. Recent updates include all new HVAC systems within the past three years, a tankless water heater (2024), and a new roof (2022). Beautifully maintained and thoughtfully designed, this home truly has it all style, comfort, and exceptional functionality.
Contact an agent
Home facts
- Year built:2004
- Listing ID #:2542515
- Added:44 day(s) ago
- Updated:November 21, 2025 at 08:57 AM
Rooms and interior
- Bedrooms:4
- Total bathrooms:5
- Full bathrooms:4
- Living area:5,917 sq. ft.
Heating and cooling
- Cooling:3+ Units, Central Air
- Heating:Central, Electric, Gas
Structure and exterior
- Year built:2004
- Building area:5,917 sq. ft.
- Lot area:0.86 Acres
Schools
- High school:Bixby
- Elementary school:North
Finances and disclosures
- Price:$975,000
- Price per sq. ft.:$164.78
- Tax amount:$10,021 (2024)
New listings near 6944 E 115th Place
- New
 $774,900Active5 beds 6 baths5,081 sq. ft.
$774,900Active5 beds 6 baths5,081 sq. ft.14832 S 53rd East Avenue, Bixby, OK 74008
MLS# 2547265Listed by: TRINITY PROPERTIES - New
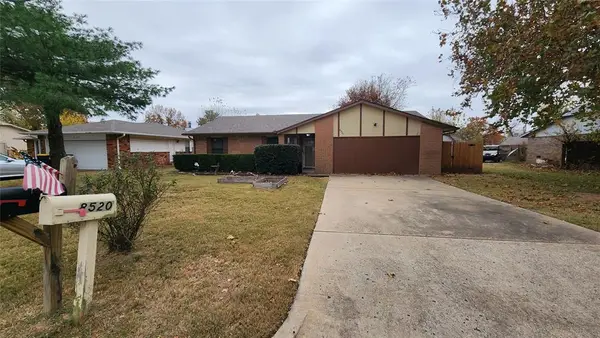 $209,900Active4 beds 2 baths1,617 sq. ft.
$209,900Active4 beds 2 baths1,617 sq. ft.8520 E 134th Street, Bixby, OK 74008
MLS# 1202354Listed by: COMPASS OKC REAL ESTATE - Open Sun, 2 to 3:30pmNew
 $705,000Active4 beds 4 baths3,529 sq. ft.
$705,000Active4 beds 4 baths3,529 sq. ft.9539 E 109th Street S, Tulsa, OK 74133
MLS# 2547825Listed by: MCGRAW, REALTORS - New
 $363,500Active5 beds 3 baths2,034 sq. ft.
$363,500Active5 beds 3 baths2,034 sq. ft.10209 E 131st Place S, Bixby, OK 74008
MLS# 2547911Listed by: D.R. HORTON REALTY OF TX, LLC - New
 $195,000Active3 beds 2 baths1,440 sq. ft.
$195,000Active3 beds 2 baths1,440 sq. ft.20225 S 131st East East Avenue, Bixby, OK 74008
MLS# 2547034Listed by: MCGRAW, REALTORS - New
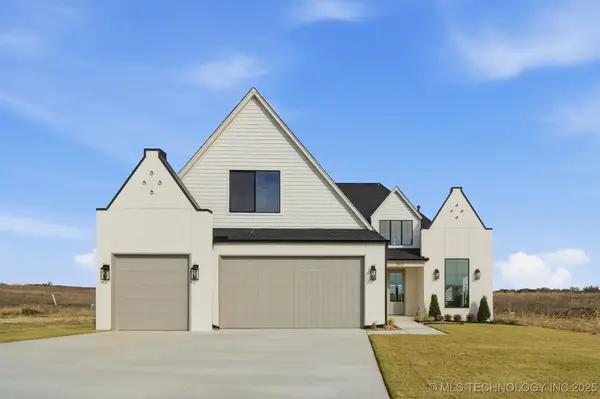 $629,000Active4 beds 3 baths3,418 sq. ft.
$629,000Active4 beds 3 baths3,418 sq. ft.2613 E 134th Circle, Bixby, OK 74008
MLS# 2547690Listed by: LINKED REALTY LLC - Open Sun, 2 to 4pmNew
 $425,000Active3 beds 2 baths2,475 sq. ft.
$425,000Active3 beds 2 baths2,475 sq. ft.5961 E 191st Street S, Bixby, OK 74008
MLS# 2546930Listed by: CHINOWTH & COHEN - New
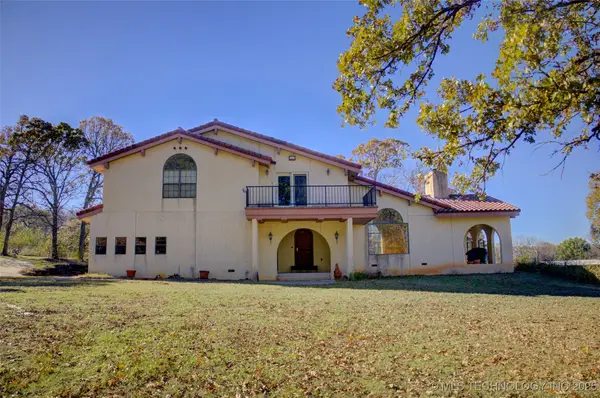 $1,790,000Active2 beds 3 baths2,928 sq. ft.
$1,790,000Active2 beds 3 baths2,928 sq. ft.17808 S 129th East Avenue, Bixby, OK 74008
MLS# 2547454Listed by: GUTHRIE REALTY, LLC - New
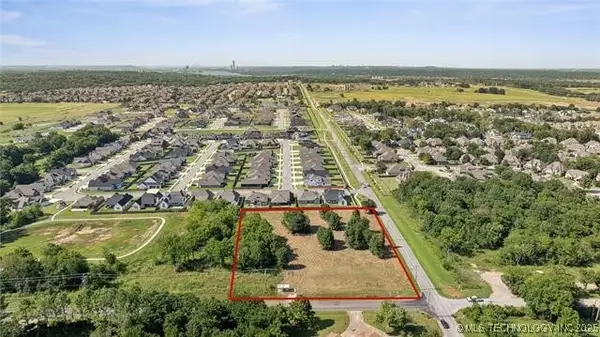 $414,000Active2.5 Acres
$414,000Active2.5 Acres141st Avenue Se, Bixby, OK 74008
MLS# 2546805Listed by: PLATINUM REALTY, LLC. - New
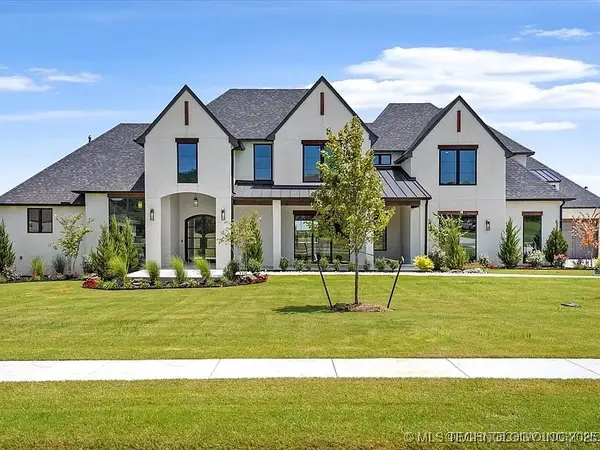 $1,799,900Active5 beds 6 baths5,705 sq. ft.
$1,799,900Active5 beds 6 baths5,705 sq. ft.15419 S 27th East Avenue, Bixby, OK 74008
MLS# 2547022Listed by: TRINITY PROPERTIES
