7211 E 131st Place S, Bixby, OK 74008
Local realty services provided by:ERA Steve Cook & Co, Realtors
Listed by: summer ratzlaff
Office: keller williams preferred
MLS#:2545640
Source:OK_NORES
Price summary
- Price:$349,900
- Price per sq. ft.:$183.48
About this home
River Crest is a desirable gated community in Bixby featuring a neighborhood pool, walking trails and convenient access to shopping, dining, and recreation near 131st & Sheridan. This beautifully maintained home stands out with it's full brick and stone exterior, enhanced landscaping, and Energy Star Certification for annual energy savings. The interior offers a clean, white, and bright aesthetic with luxury vinyl flooring throughout, providing a perfect neutral palette for any style. Vaulted ceilings and large windows create an open, airy feel in the living room, which flows seamlessly into the kitchen and dining area. The kitchen includes stainless steel appliances, a stainless sink, subway tile backsplash, quartz countertops, island and pantry door painted in a designer blue, teardrop pendant lighting, canned ceiling lights and bar seating at the island. The split floor plan features three spacious bedrooms at the front of the home and the primary bedroom, located off the living room, boasts tray ceilings, a walk-in closet and a private en suite bath with double sinks, quartz countertops, a linen/medicine pantry, a large shower with glass door & floor to ceiling tile and a private water closet. The laundry room offers upper cabinetry, a hanging bar and shelving for added functionality. Outdoor living is a delight with a covered back patio that extends into a large patio perfect for entertaining. Additional upgrades include full guttering, wooden Plantation Shutters and window shades, an alarm system, and a full privacy fence. A two-car garage completes this move-in ready home. Located within the top-rated Bixby School District, this property offers the perfect blend of comfort, efficiency, and convenience.
Contact an agent
Home facts
- Year built:2022
- Listing ID #:2545640
- Added:102 day(s) ago
- Updated:February 13, 2026 at 04:01 PM
Rooms and interior
- Bedrooms:4
- Total bathrooms:2
- Full bathrooms:2
- Living area:1,907 sq. ft.
Heating and cooling
- Cooling:Central Air
- Heating:Central, Gas
Structure and exterior
- Year built:2022
- Building area:1,907 sq. ft.
- Lot area:0.16 Acres
Schools
- High school:Bixby
- Elementary school:North
Finances and disclosures
- Price:$349,900
- Price per sq. ft.:$183.48
- Tax amount:$4,894 (2024)
New listings near 7211 E 131st Place S
- New
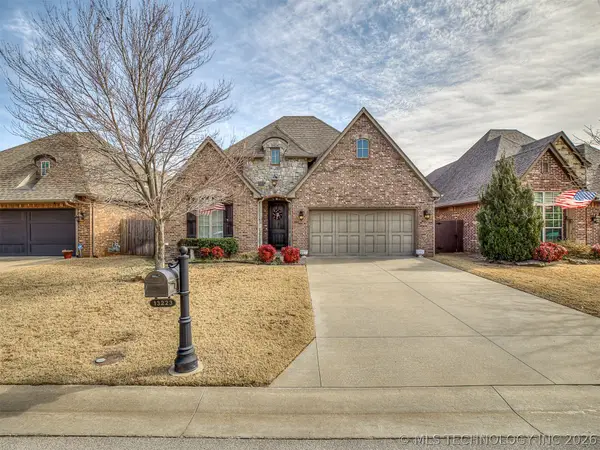 $420,000Active3 beds 2 baths2,156 sq. ft.
$420,000Active3 beds 2 baths2,156 sq. ft.13223 S 68th East Avenue, Bixby, OK 74008
MLS# 2604956Listed by: SHEFFIELD REALTY - New
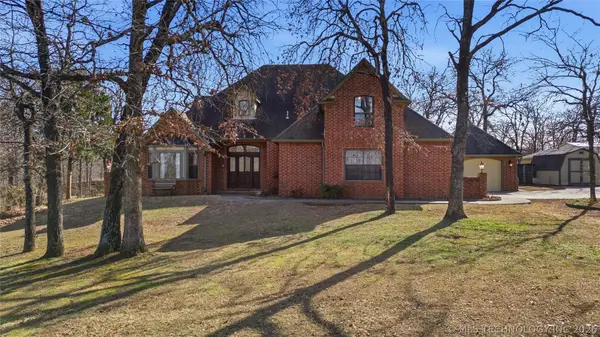 $455,000Active3 beds 3 baths3,070 sq. ft.
$455,000Active3 beds 3 baths3,070 sq. ft.13216 E 183rd Circle S, Bixby, OK 74008
MLS# 2605016Listed by: INVISION REALTY - New
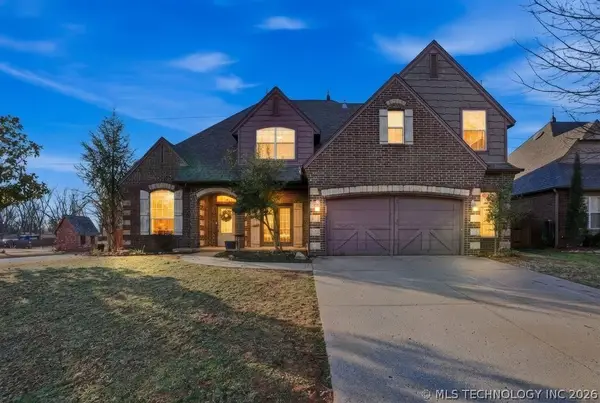 $330,000Active4 beds 3 baths2,797 sq. ft.
$330,000Active4 beds 3 baths2,797 sq. ft.8702 E 110th Court, Bixby, OK 74133
MLS# 2605018Listed by: KEVO LLC 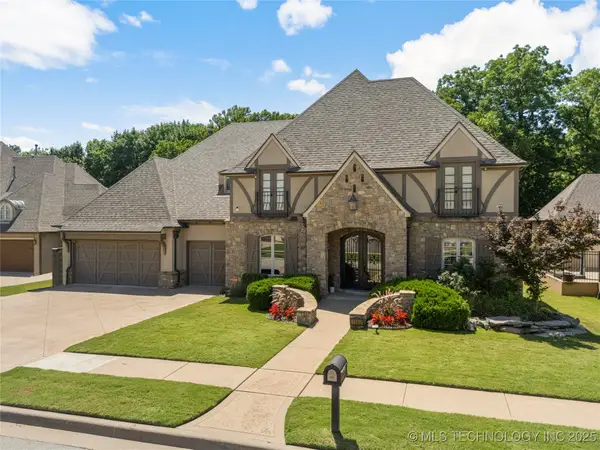 $699,900Pending4 beds 4 baths4,892 sq. ft.
$699,900Pending4 beds 4 baths4,892 sq. ft.11170 S 72nd East East Avenue, Bixby, OK 74008
MLS# 2529829Listed by: EXP REALTY, LLC- New
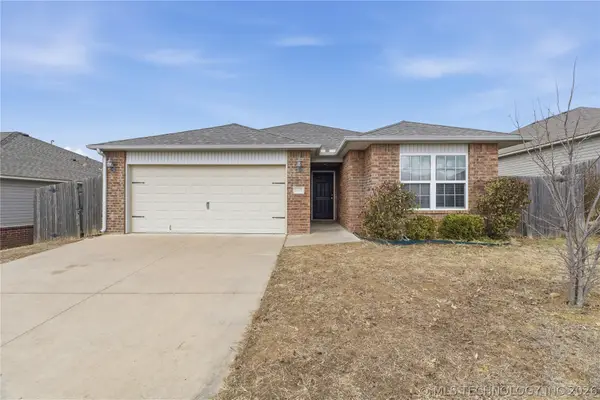 $235,000Active3 beds 2 baths1,410 sq. ft.
$235,000Active3 beds 2 baths1,410 sq. ft.5919 E 148th Street, Bixby, OK 74008
MLS# 2604159Listed by: AXEN REALTY, LLC - New
 $559,500Active5 beds 4 baths4,571 sq. ft.
$559,500Active5 beds 4 baths4,571 sq. ft.10524 S 91st East Avenue, Tulsa, OK 74133
MLS# 2604615Listed by: AVHOME REALTY - New
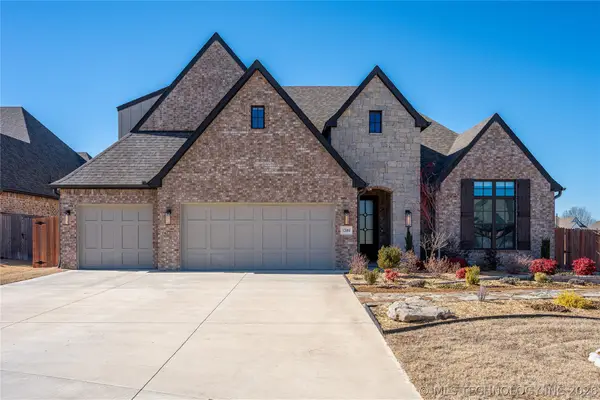 $530,000Active5 beds 4 baths3,397 sq. ft.
$530,000Active5 beds 4 baths3,397 sq. ft.12404 S 103rd East Avenue, Bixby, OK 74008
MLS# 2604128Listed by: REDFIN CORPORATION - New
 $750,000Active22.29 Acres
$750,000Active22.29 Acres00 S Garnett Road, Broken Arrow, OK 74011
MLS# 2603801Listed by: MORE AGENCY 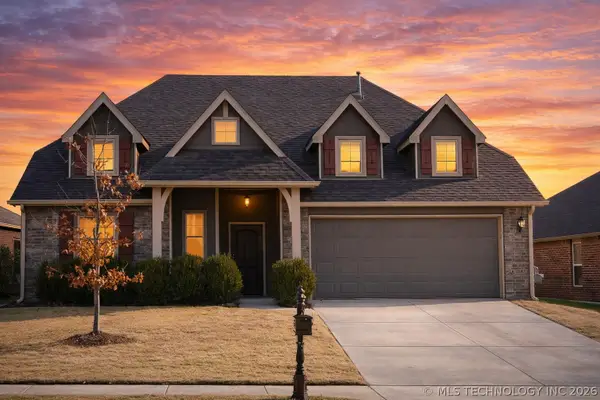 $259,900Pending3 beds 2 baths1,654 sq. ft.
$259,900Pending3 beds 2 baths1,654 sq. ft.13307 S 21st Place, Bixby, OK 74008
MLS# 2604558Listed by: EXP REALTY, LLC- New
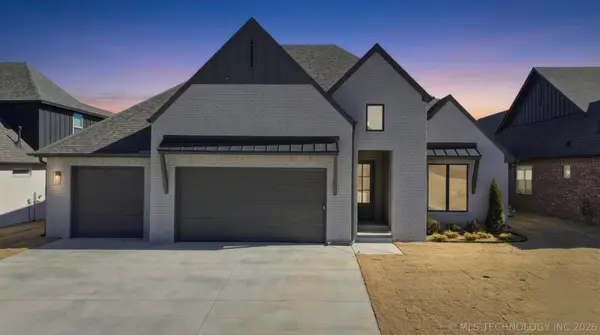 $475,000Active3 beds 3 baths2,450 sq. ft.
$475,000Active3 beds 3 baths2,450 sq. ft.13629 S 21st East Place, Bixby, OK 74008
MLS# 2604499Listed by: COLDWELL BANKER SELECT

