8512 E 121st Street S, Bixby, OK 74008
Local realty services provided by:ERA CS Raper & Son
Upcoming open houses
- Sat, Nov 2202:00 am - 04:00 am
Listed by: kelsi ellis
Office: ellis real estate brokerage
MLS#:2537837
Source:OK_NORES
Price summary
- Price:$325,000
- Price per sq. ft.:$165.73
About this home
Welcome home to Bixby schools and an incredibly convenient location which features a circle drive and almost a 1/2 acre lot. This complete remodel will impress with higher-end finishes anchored by traditional hardwood floors. The living area is framed by a vaulted ceiling, wooden beams and a stunning fireplace which adds to the elegance. The kitchen is highlighted by stainless appliances, granite surfaces, a farmhouse sink and neutral tile flooring. The dining area is expansive and creates excellent flex space. 4 bedrooms enjoy spacious walk-in closets along with classic hardwood floors. The covered front and back porches are Texas sized, beamed and vaulted, and designed for maximum entertaining. A large fenced yard with double gates and an RV pad is made even more desirable with an existing workshop, including electric and air conditioning. All windows have been replaced, and new interior doors installed. The HVAC and roof are in great shape. New interior and exterior paint. Home in excellent condition and sold as is.
Contact an agent
Home facts
- Year built:1985
- Listing ID #:2537837
- Added:79 day(s) ago
- Updated:November 20, 2025 at 08:52 PM
Rooms and interior
- Bedrooms:4
- Total bathrooms:2
- Full bathrooms:2
- Living area:1,961 sq. ft.
Heating and cooling
- Cooling:Central Air
- Heating:Central, Gas
Structure and exterior
- Year built:1985
- Building area:1,961 sq. ft.
- Lot area:0.46 Acres
Schools
- High school:Bixby
- Elementary school:East (Formerly Northeast)
Finances and disclosures
- Price:$325,000
- Price per sq. ft.:$165.73
- Tax amount:$2,526 (2024)
New listings near 8512 E 121st Street S
- New
 $774,900Active5 beds 6 baths5,081 sq. ft.
$774,900Active5 beds 6 baths5,081 sq. ft.14832 S 53rd East Avenue, Bixby, OK 74008
MLS# 2547265Listed by: TRINITY PROPERTIES - New
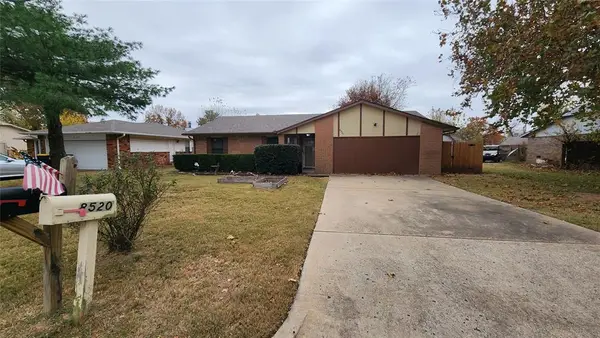 $209,900Active4 beds 2 baths1,617 sq. ft.
$209,900Active4 beds 2 baths1,617 sq. ft.8520 E 134th Street, Bixby, OK 74008
MLS# 1202354Listed by: COMPASS OKC REAL ESTATE - Open Sun, 2 to 3:30pmNew
 $705,000Active4 beds 4 baths3,529 sq. ft.
$705,000Active4 beds 4 baths3,529 sq. ft.9539 E 109th Street S, Tulsa, OK 74133
MLS# 2547825Listed by: MCGRAW, REALTORS - New
 $363,500Active5 beds 3 baths2,034 sq. ft.
$363,500Active5 beds 3 baths2,034 sq. ft.10209 E 131st Place S, Bixby, OK 74008
MLS# 2547911Listed by: D.R. HORTON REALTY OF TX, LLC - New
 $195,000Active3 beds 2 baths1,440 sq. ft.
$195,000Active3 beds 2 baths1,440 sq. ft.20225 S 131st East East Avenue, Bixby, OK 74008
MLS# 2547034Listed by: MCGRAW, REALTORS - New
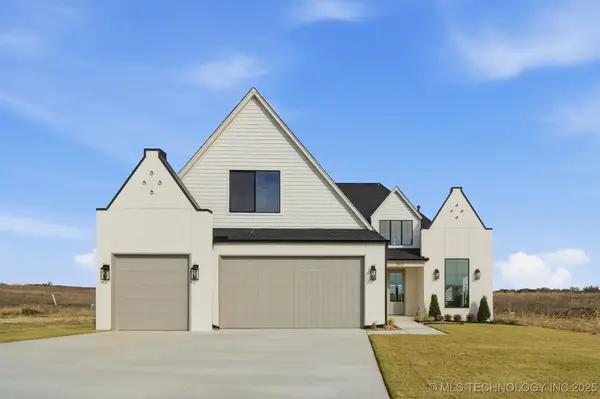 $629,000Active4 beds 3 baths3,418 sq. ft.
$629,000Active4 beds 3 baths3,418 sq. ft.2613 E 134th Circle, Bixby, OK 74008
MLS# 2547690Listed by: LINKED REALTY LLC - Open Sun, 2 to 4pmNew
 $425,000Active3 beds 2 baths2,475 sq. ft.
$425,000Active3 beds 2 baths2,475 sq. ft.5961 E 191st Street S, Bixby, OK 74008
MLS# 2546930Listed by: CHINOWTH & COHEN - New
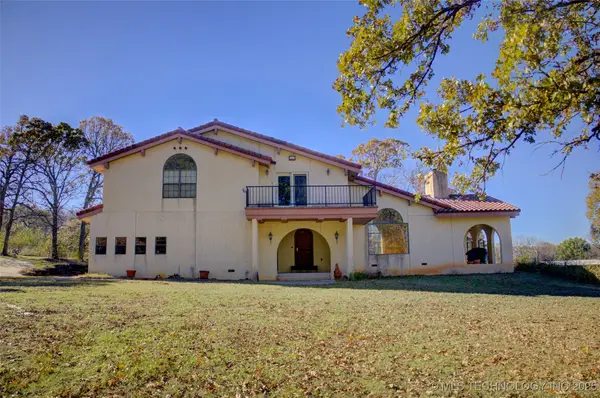 $1,790,000Active2 beds 3 baths2,928 sq. ft.
$1,790,000Active2 beds 3 baths2,928 sq. ft.17808 S 129th East Avenue, Bixby, OK 74008
MLS# 2547454Listed by: GUTHRIE REALTY, LLC - New
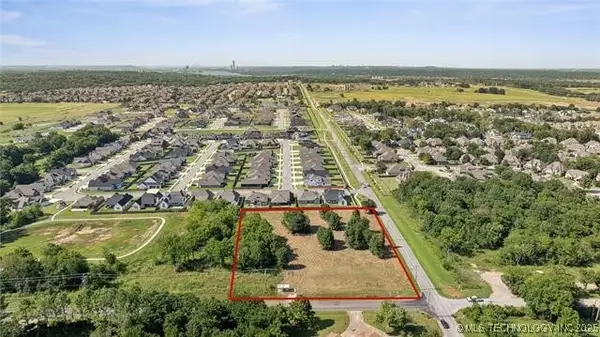 $414,000Active2.5 Acres
$414,000Active2.5 Acres141st Avenue Se, Bixby, OK 74008
MLS# 2546805Listed by: PLATINUM REALTY, LLC. - New
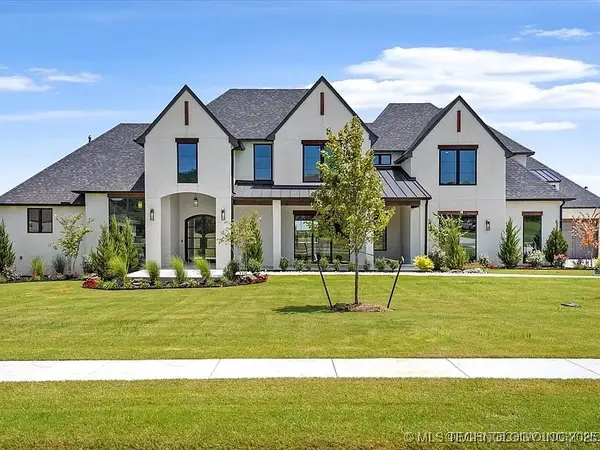 $1,799,900Active5 beds 6 baths5,705 sq. ft.
$1,799,900Active5 beds 6 baths5,705 sq. ft.15419 S 27th East Avenue, Bixby, OK 74008
MLS# 2547022Listed by: TRINITY PROPERTIES
