8712 E 126th Street S, Bixby, OK 74008
Local realty services provided by:ERA Courtyard Real Estate
8712 E 126th Street S,Bixby, OK 74008
$279,900
- 3 Beds
- 2 Baths
- 1,904 sq. ft.
- Single family
- Active
Upcoming open houses
- Sun, Dec 2102:00 pm - 04:00 pm
Listed by: rodney l dixon
Office: coldwell banker select
MLS#:2538233
Source:OK_NORES
Price summary
- Price:$279,900
- Price per sq. ft.:$147.01
About this home
$20K Price Improvement! This charming full brick, single-story Ranch-style home is on almost a half-acre lot. You'll love the front porch and back patio, and it's on an end street with walking trails right there! Plus it's very close proximity to shopping and some great restaurants. Highlights include a newer roof, brand-new carpeting throughout, and fresh interior paint throughout much of the home. The kitchen has beautiful granite countertops and stainless steel appliances, with the added bonus of a refrigerator that stays! Step out onto the large and amazing deck off the patio, perfect for relaxation and entertaining. Enjoy large stunning floor-to-ceiling windows in the front living room, which invite abundant natural light and seamlessly blend indoor and outdoor spaces. You absolutely have to see this to enjoy it! The cozy den built on the back side of the house features a fireplace and built-in bookshelves, while an office or flex room next to the den offers versatility. Definitely a must to put on your list to see!
Contact an agent
Home facts
- Year built:1968
- Listing ID #:2538233
- Added:105 day(s) ago
- Updated:December 18, 2025 at 07:53 PM
Rooms and interior
- Bedrooms:3
- Total bathrooms:2
- Full bathrooms:2
- Living area:1,904 sq. ft.
Heating and cooling
- Cooling:Central Air
- Heating:Central, Gas
Structure and exterior
- Year built:1968
- Building area:1,904 sq. ft.
- Lot area:0.4 Acres
Schools
- High school:Bixby
- Elementary school:North
Finances and disclosures
- Price:$279,900
- Price per sq. ft.:$147.01
- Tax amount:$1,644 (2017)
New listings near 8712 E 126th Street S
- New
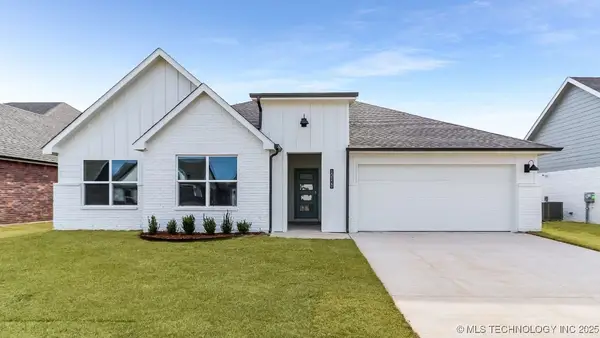 $353,900Active4 beds 2 baths2,314 sq. ft.
$353,900Active4 beds 2 baths2,314 sq. ft.10120 E 131st Place S, Bixby, OK 74008
MLS# 2550504Listed by: D.R. HORTON REALTY OF TX, LLC - New
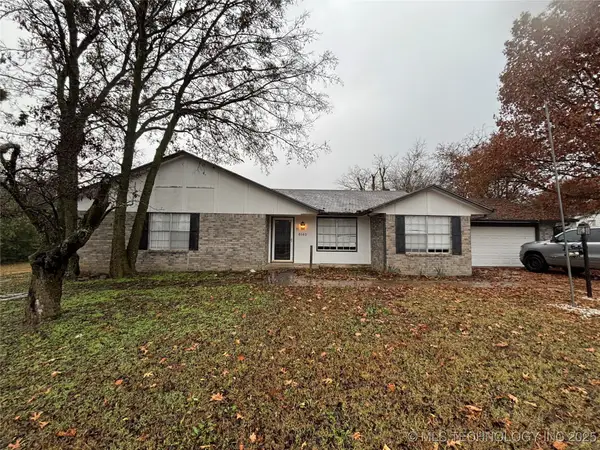 $250,000Active3 beds 2 baths1,740 sq. ft.
$250,000Active3 beds 2 baths1,740 sq. ft.6140 E 164th Street, Bixby, OK 74008
MLS# 2550497Listed by: KELLER WILLIAMS PREMIER - New
 $335,900Active4 beds 2 baths2,031 sq. ft.
$335,900Active4 beds 2 baths2,031 sq. ft.10116 E 131st Place S, Bixby, OK 74008
MLS# 2550493Listed by: D.R. HORTON REALTY OF TX, LLC - Open Sun, 2 to 4pmNew
 $269,900Active3 beds 2 baths1,515 sq. ft.
$269,900Active3 beds 2 baths1,515 sq. ft.6722 E 129th Street S, Bixby, OK 74008
MLS# 2550453Listed by: MORE AGENCY - New
 $346,500Active4 beds 2 baths1,831 sq. ft.
$346,500Active4 beds 2 baths1,831 sq. ft.10112 E 131st Place S, Bixby, OK 74014
MLS# 2550466Listed by: D.R. HORTON REALTY OF TX, LLC - New
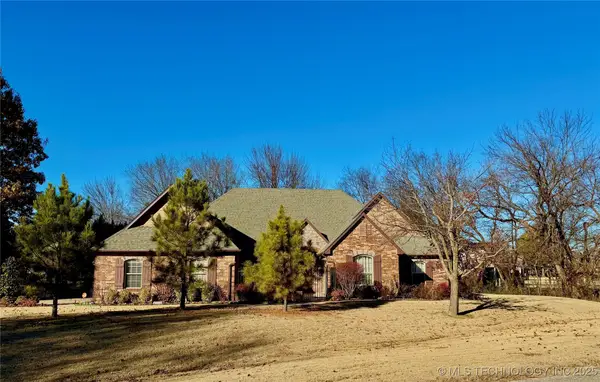 $499,000Active3 beds 4 baths2,701 sq. ft.
$499,000Active3 beds 4 baths2,701 sq. ft.13822 S 18th Place, Bixby, OK 74008
MLS# 2549905Listed by: COCHRAN & CO REALTORS - New
 $695,860Active4 beds 4 baths
$695,860Active4 beds 4 baths17910 S 46th East Avenue, Bixby, OK 74008
MLS# 2550394Listed by: MCGRAW, REALTORS 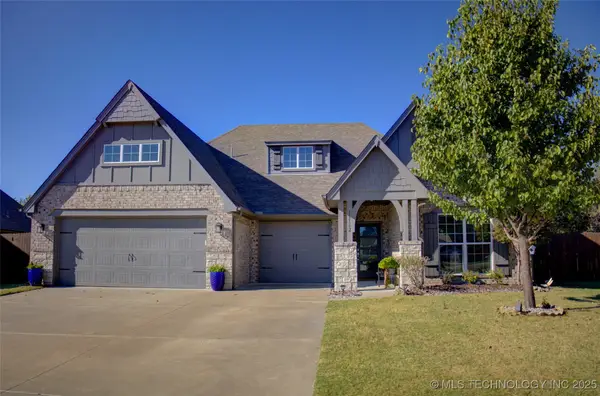 $373,000Active4 beds 3 baths2,138 sq. ft.
$373,000Active4 beds 3 baths2,138 sq. ft.13162 S 90 East Avenue, Bixby, OK 74008
MLS# 2545576Listed by: FLAT FEE DISCOUNT REALTY- New
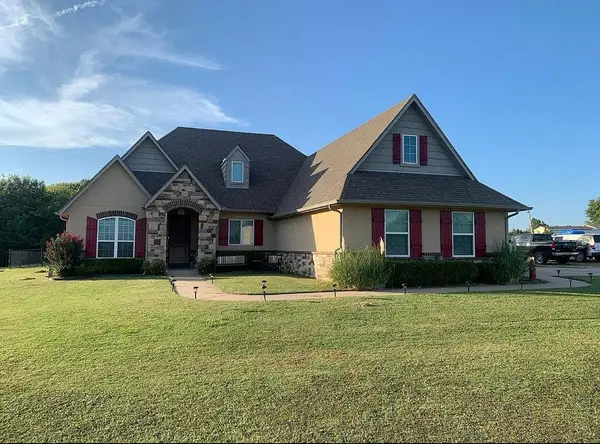 $590,000Active3 beds 2 baths2,176 sq. ft.
$590,000Active3 beds 2 baths2,176 sq. ft.7103 E 191st S Street, Bixby, OK 74008
MLS# 1206031Listed by: EXIT REALTY PREMIER - New
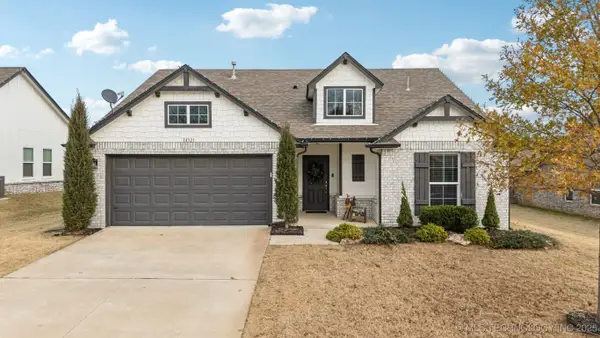 $314,900Active3 beds 2 baths1,712 sq. ft.
$314,900Active3 beds 2 baths1,712 sq. ft.14321 S Harvard Place, Bixby, OK 74008
MLS# 2550244Listed by: KELLER WILLIAMS PREMIER
