9617 E 119th Court, Bixby, OK 74008
Local realty services provided by:ERA Courtyard Real Estate
9617 E 119th Court,Bixby, OK 74008
$589,000
- 2 Beds
- 3 Baths
- 2,432 sq. ft.
- Single family
- Active
Upcoming open houses
- Fri, Jan 0904:00 pm - 06:00 pm
- Sat, Jan 1002:00 pm - 04:00 pm
- Sun, Jan 1102:00 pm - 04:00 pm
Listed by: belinda l tucker
Office: mcgraw, realtors
MLS#:2542441
Source:OK_NORES
Price summary
- Price:$589,000
- Price per sq. ft.:$242.19
- Monthly HOA dues:$160
About this home
Single story New Construction in gated The Fountains. Filled w/abundant natural & artificial lighting, engineered hardwoods, extensive wood trim, high ceilings & storage galore. Great Room w/vaulted ceiling, FP, floating shelves above built-in cabinet. Open Kitchen/Dining featuring large island w/2-sided storage, Frigidaire appliances, spacious walk-in Pantry & Dining area w/stunning chandelier & large picture window. 4-Seasons room w/vaulted ceiling & sliding door to covered Patio & backyard. Luxurious Main Suite w/wood trimmed feature wall, large window, Bath w/3 vanities, curbless shower w/handheld & overhead sprayers & bench. Huge walk-in closet w/built-in chest, loads of hanging space & shelves. Office w/closet & Guest Suite w/private Bath. Laundry w/sink, cabinets galore, desk. Mud Room w/cubbies, bench, closet & stairs leading to attic. Garage w/epoxy floor. The Fountain connects to Bixby trail system. This is a downsize living w/high-end amenities, at its best!
Contact an agent
Home facts
- Year built:2025
- Listing ID #:2542441
- Added:93 day(s) ago
- Updated:January 09, 2026 at 11:10 AM
Rooms and interior
- Bedrooms:2
- Total bathrooms:3
- Full bathrooms:2
- Living area:2,432 sq. ft.
Heating and cooling
- Cooling:Central Air
- Heating:Central, Gas
Structure and exterior
- Year built:2025
- Building area:2,432 sq. ft.
- Lot area:0.18 Acres
Schools
- High school:Bixby
- Elementary school:North
Finances and disclosures
- Price:$589,000
- Price per sq. ft.:$242.19
- Tax amount:$3,289 (2025)
New listings near 9617 E 119th Court
- New
 $350,400Active4 beds 2 baths2,314 sq. ft.
$350,400Active4 beds 2 baths2,314 sq. ft.10034 E 131st Place S, Bixby, OK 74008
MLS# 2600928Listed by: D.R. HORTON REALTY OF TX, LLC - New
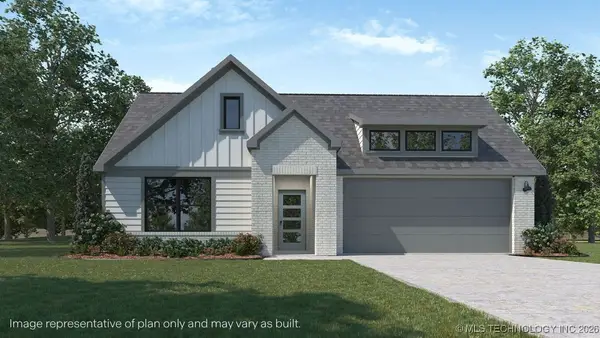 $329,475Active4 beds 2 baths1,831 sq. ft.
$329,475Active4 beds 2 baths1,831 sq. ft.10208 E 131st Place S, Bixby, OK 74014
MLS# 2600918Listed by: D.R. HORTON REALTY OF TX, LLC - New
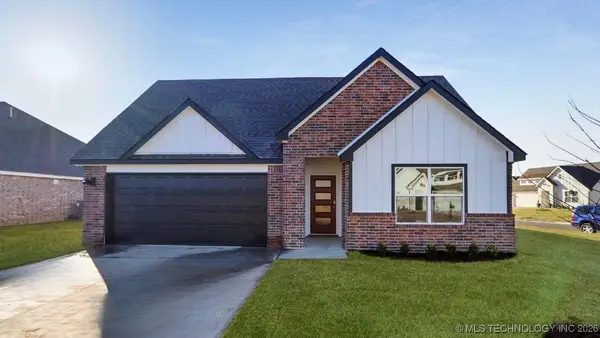 $345,285Active5 beds 3 baths2,034 sq. ft.
$345,285Active5 beds 3 baths2,034 sq. ft.10030 E 131st Place S, Bixby, OK 74014
MLS# 2600919Listed by: D.R. HORTON REALTY OF TX, LLC - New
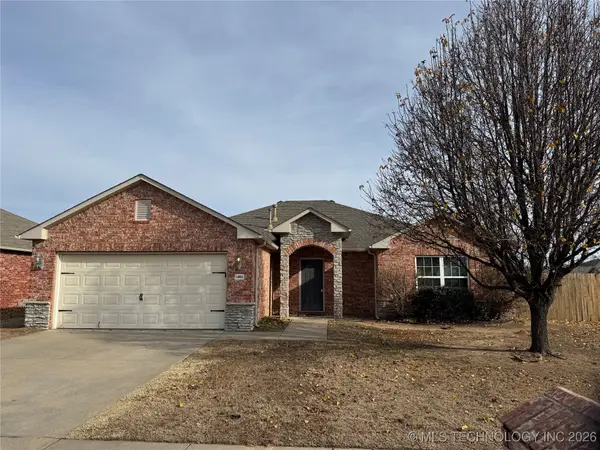 $304,900Active4 beds 2 baths1,942 sq. ft.
$304,900Active4 beds 2 baths1,942 sq. ft.12693 S 85th East Place E, Bixby, OK 74008
MLS# 2551177Listed by: LINSCH REALTY LLC - New
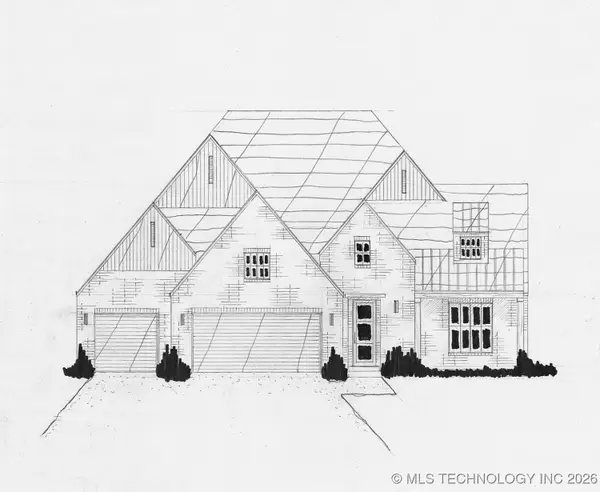 $520,400Active3 beds 3 baths2,750 sq. ft.
$520,400Active3 beds 3 baths2,750 sq. ft.2838 E 144th Place S, Bixby, OK 74008
MLS# 2600865Listed by: EXECUTIVE HOMES REALTY, LLC - New
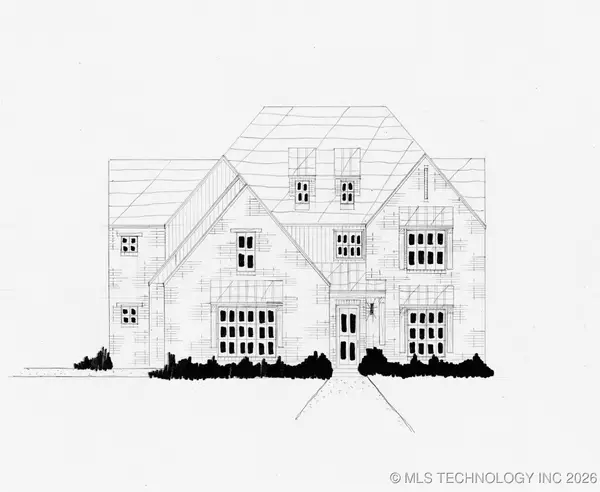 $667,400Active5 beds 4 baths3,850 sq. ft.
$667,400Active5 beds 4 baths3,850 sq. ft.14525 S Delaware Place, Bixby, OK 74008
MLS# 2600860Listed by: EXECUTIVE HOMES REALTY, LLC - New
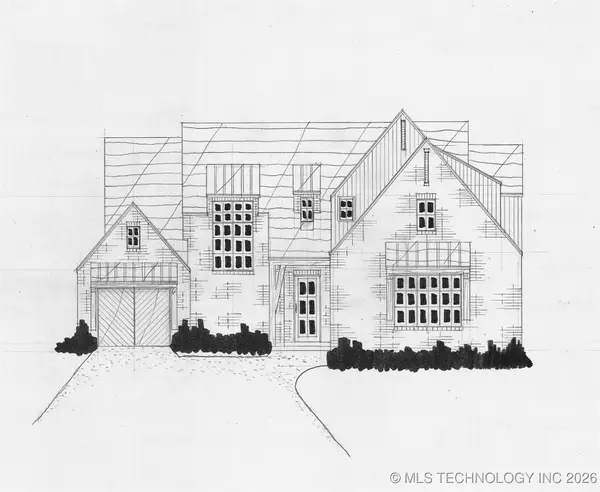 $585,900Active4 beds 4 baths3,360 sq. ft.
$585,900Active4 beds 4 baths3,360 sq. ft.14505 S Evanston Avenue, Bixby, OK 74008
MLS# 2600863Listed by: EXECUTIVE HOMES REALTY, LLC - New
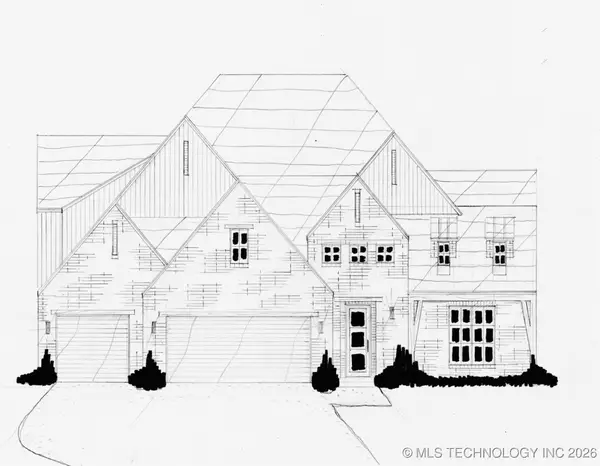 $649,900Active5 beds 5 baths3,941 sq. ft.
$649,900Active5 beds 5 baths3,941 sq. ft.14449 S Evanston Avenue, Bixby, OK 74008
MLS# 2600864Listed by: EXECUTIVE HOMES REALTY, LLC - New
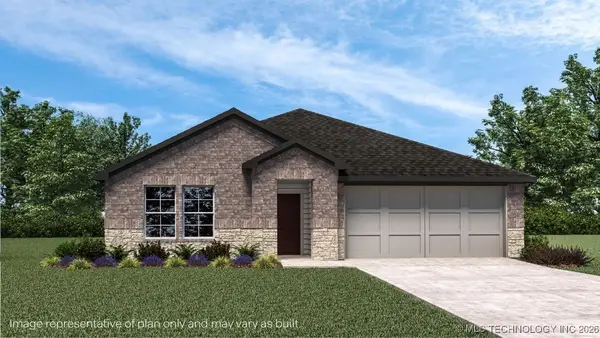 $313,190Active4 beds 2 baths1,831 sq. ft.
$313,190Active4 beds 2 baths1,831 sq. ft.7525 E 156th Place S, Bixby, OK 74008
MLS# 2600819Listed by: D.R. HORTON REALTY OF TX, LLC - New
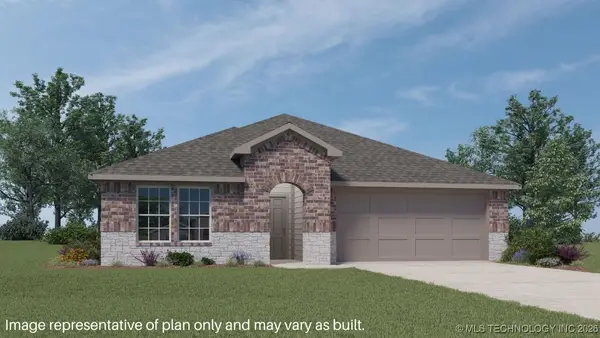 $325,890Active5 beds 3 baths2,041 sq. ft.
$325,890Active5 beds 3 baths2,041 sq. ft.7530 E 156th Place S, Bixby, OK 74008
MLS# 2600832Listed by: D.R. HORTON REALTY OF TX, LLC
