10550 240th Street, Blanchard, OK 73010
Local realty services provided by:ERA Courtyard Real Estate
Listed by:niki grider
Office:elite key realty
MLS#:1163681
Source:OK_OKC
10550 240th Street,Blanchard, OK 73010
$424,999
- 4 Beds
- 3 Baths
- 2,080 sq. ft.
- Single family
- Pending
Price summary
- Price:$424,999
- Price per sq. ft.:$204.33
About this home
Check out this beautiful new home in the Cedar Ridge II subdivision, featuring 4 bedrooms, 2.5 bathrooms, and a little over 4 acres of private, tree-filled land. This home offers stainless steel appliances, granite countertops, a tankless water heater, wood-look tile throughout, and carpeted bedrooms. The spacious closets include built-ins and lights, and each bedroom has a ceiling fan with remotes. Additional features include spray foam insulation in the walls and roof (blown fiberglass in the garage attic), full gutters, and a 2-car garage with an automatic door opener and an outside keypad. Easy access to Highway 76, south of Blanchard, west of Dibble & I35. Dibble schools. Outbuildings up to 30x50x12 allowed with building committee's approval. Well & Septic. Horses, cattle, sheep, goats, pigs & chickens, will be allowed. Owner may have three horses or calves per lot or have 4 sheep, pigs, goats per lot & max of 24 chickens. $250 annual road and entrance light maintenance fee required. NO other HOA fees. PSO - electric, Pioneer - phone/internet, Mail - City of Blanchard, propane for gas. Trash - buyer to choose. Seller would consider owner financing with approved/agreed on terms.
Contact an agent
Home facts
- Year built:2025
- Listing ID #:1163681
- Added:164 day(s) ago
- Updated:October 06, 2025 at 07:32 AM
Rooms and interior
- Bedrooms:4
- Total bathrooms:3
- Full bathrooms:2
- Half bathrooms:1
- Living area:2,080 sq. ft.
Heating and cooling
- Cooling:Central Electric
- Heating:Central Gas
Structure and exterior
- Roof:Architecural Shingle
- Year built:2025
- Building area:2,080 sq. ft.
- Lot area:4.39 Acres
Schools
- High school:Dibble HS
- Middle school:Dibble MS
- Elementary school:Dibble ES
Utilities
- Water:Private Well Available
Finances and disclosures
- Price:$424,999
- Price per sq. ft.:$204.33
New listings near 10550 240th Street
- New
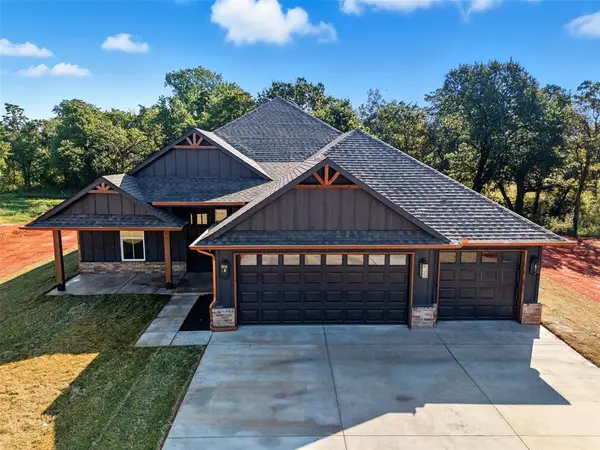 $384,900Active4 beds 3 baths2,000 sq. ft.
$384,900Active4 beds 3 baths2,000 sq. ft.1205 Jerzee Mae Road, Blanchard, OK 73010
MLS# 1194531Listed by: LIME REALTY - New
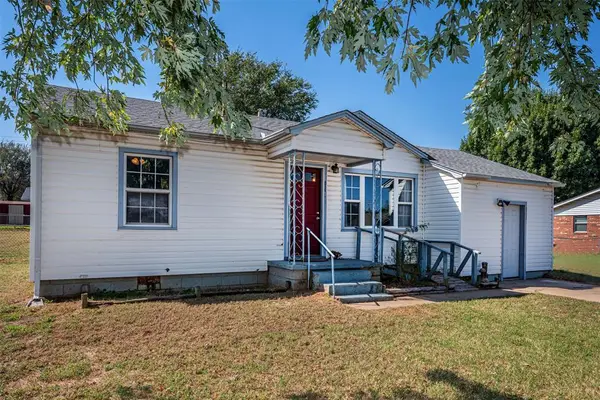 $186,000Active2 beds 1 baths1,176 sq. ft.
$186,000Active2 beds 1 baths1,176 sq. ft.711 N Van Buren Avenue, Blanchard, OK 73010
MLS# 1194522Listed by: PARTNERS REAL ESTATE LLC - New
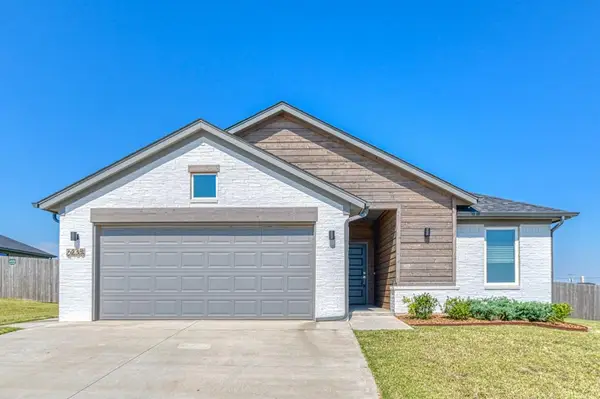 $274,900Active4 beds 2 baths1,486 sq. ft.
$274,900Active4 beds 2 baths1,486 sq. ft.2435 Heather Road, Blanchard, OK 73010
MLS# 1191619Listed by: STERLING REAL ESTATE - New
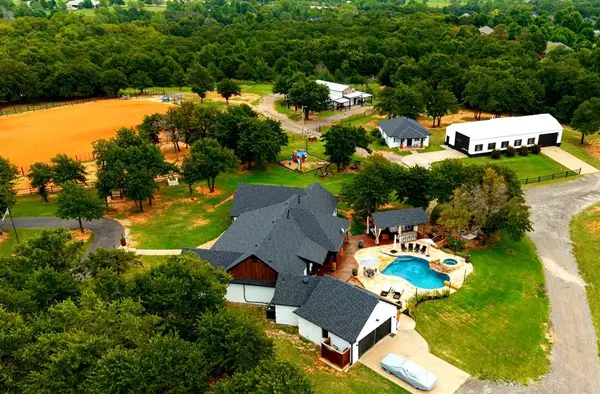 $1,399,900Active6 beds 5 baths5,337 sq. ft.
$1,399,900Active6 beds 5 baths5,337 sq. ft.208 Sheperds Way, Blanchard, OK 73010
MLS# 1194075Listed by: PRIME REALTY INC. - New
 $530,000Active4 beds 3 baths2,597 sq. ft.
$530,000Active4 beds 3 baths2,597 sq. ft.200 Meadow Lark Lane, Blanchard, OK 73010
MLS# 1193856Listed by: KELLER WILLIAMS REALTY ELITE - New
 $298,900Active4 beds 2 baths1,912 sq. ft.
$298,900Active4 beds 2 baths1,912 sq. ft.1692 Appaloosa Drive, Blanchard, OK 73010
MLS# 1194033Listed by: WEICHERT REALTORS CENTENNIAL - New
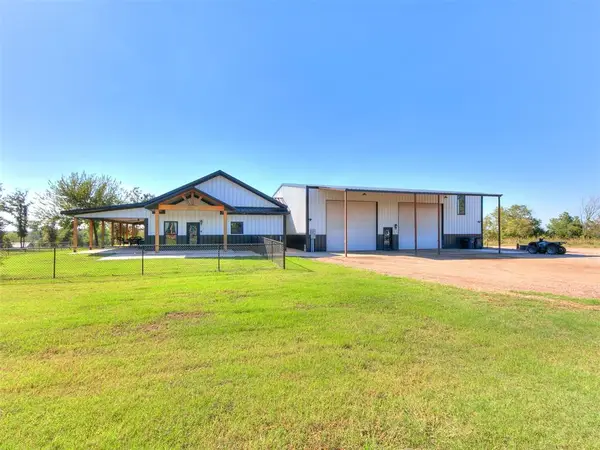 $650,000Active1 beds 3 baths1,950 sq. ft.
$650,000Active1 beds 3 baths1,950 sq. ft.26115 Lazy D Drive, Blanchard, OK 73010
MLS# 1193541Listed by: MK PARTNERS INC - New
 $226,900Active3 beds 2 baths1,376 sq. ft.
$226,900Active3 beds 2 baths1,376 sq. ft.317 S Tyler Avenue, Blanchard, OK 73010
MLS# 1193283Listed by: CHAMBERLAIN REALTY LLC - New
 $449,999Active4 beds 3 baths2,227 sq. ft.
$449,999Active4 beds 3 baths2,227 sq. ft.1093 Wild Rye Court, Blanchard, OK 73010
MLS# 1193187Listed by: BHGRE THE PLATINUM COLLECTIVE - New
 $837,000Active4 beds 2 baths3,200 sq. ft.
$837,000Active4 beds 2 baths3,200 sq. ft.2367 W Lake, Blanchard, OK 73010
MLS# 1192864Listed by: THE REAL ESTATE AND CO. LLC
