1074 Fawn Meadow Drive, Blanchard, OK 73010
Local realty services provided by:ERA Courtyard Real Estate
Listed by: ashley sarver
Office: heather & company realty group
MLS#:1177557
Source:OK_OKC
1074 Fawn Meadow Drive,Blanchard, OK 73010
$429,500
- 4 Beds
- 3 Baths
- 2,183 sq. ft.
- Single family
- Active
Price summary
- Price:$429,500
- Price per sq. ft.:$196.75
About this home
Welcome to this stunning custom built, 4-bedroom, 2.5-bathroom home, thoughtfully designed with luxury upgrades and peaceful living in mind. Nestled on a spacious lot (1.23 acres MOL) with mature trees, this home offers direct access to a beautiful pond at the edge of your property.
From the moment you arrive, you’ll notice the curb appeal with cedar wood accents & wood work on the covered front porch, a large concrete driveway & 9ft garage doors. Inside, the bright and open layout features granite countertops, a ton of cabinetry & storage, and a walk-in butler’s pantry. Enjoy both a formal dining area and a cozy breakfast nook, all centered around the living room with an electric heating fireplace and beautiful black Andersen energy efficient windows.
The primary suite includes his and hers walk-in closets, a large walk-in shower with Bluetooth light speaker, a freestanding soaking tub, makeup vanity and a large LED-lit mirror. Additional features include: No HOA, Spray foam insulation from top to bottom- including the attic, Class 4 impact-resistant roof, Brand new gutters (2025), Tankless water heater & owned water softener, built-in camera & security system, All doors are 36” wide handicap accessible, In-ground storm shelter, Covered back patio overlooking the trees & pond! With every detail carefully selected for comfort, efficiency, and style, this home truly offers it all—inside and out!
Contact an agent
Home facts
- Year built:2022
- Listing ID #:1177557
- Added:144 day(s) ago
- Updated:November 18, 2025 at 11:07 PM
Rooms and interior
- Bedrooms:4
- Total bathrooms:3
- Full bathrooms:2
- Half bathrooms:1
- Living area:2,183 sq. ft.
Heating and cooling
- Cooling:Central Electric
- Heating:Central Gas
Structure and exterior
- Roof:Composition
- Year built:2022
- Building area:2,183 sq. ft.
- Lot area:1.23 Acres
Schools
- High school:Bridge Creek HS
- Middle school:Bridge Creek MS
- Elementary school:Bridge Creek Early Childhood
Utilities
- Sewer:Septic Tank
Finances and disclosures
- Price:$429,500
- Price per sq. ft.:$196.75
New listings near 1074 Fawn Meadow Drive
- New
 $475,000Active6 beds 3 baths2,526 sq. ft.
$475,000Active6 beds 3 baths2,526 sq. ft.813 S Spring Lane, Blanchard, OK 73010
MLS# 1201839Listed by: METRO BROKERS-KEITH HOME TEAM - New
 $499,999Active1.56 Acres
$499,999Active1.56 Acres2505 W Veterans Memorial Highway, Blanchard, OK 73010
MLS# 1201483Listed by: LB REALTY GROUP-MB OF OKLAHOMA - New
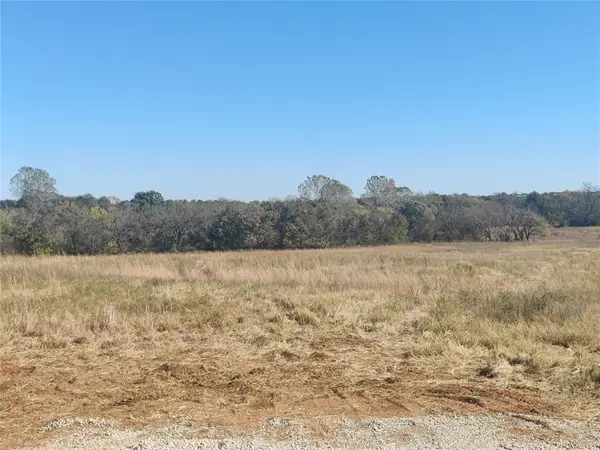 $250,000Active10.66 Acres
$250,000Active10.66 Acres2 S County Line Avenue, Blanchard, OK 73010
MLS# 1199916Listed by: CHOICE REALTY METRO BROKERS OF - New
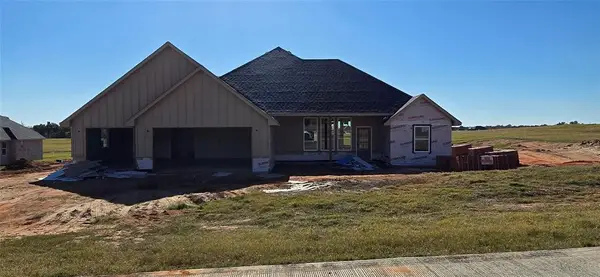 $366,700Active4 beds 2 baths1,930 sq. ft.
$366,700Active4 beds 2 baths1,930 sq. ft.2447 Sierra Circle, Blanchard, OK 73010
MLS# 1200523Listed by: PARTNERS REAL ESTATE LLC - New
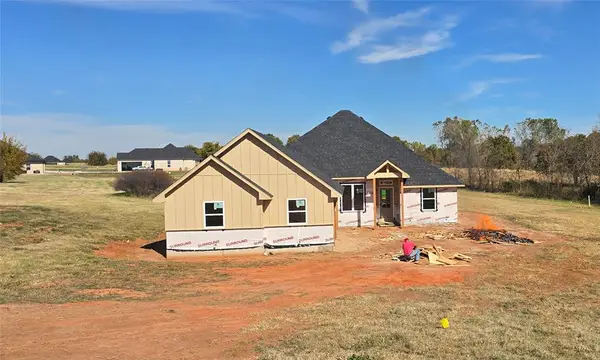 $363,090Active4 beds 2 baths1,911 sq. ft.
$363,090Active4 beds 2 baths1,911 sq. ft.2446 Canyon Circle, Blanchard, OK 73010
MLS# 1200524Listed by: PARTNERS REAL ESTATE LLC - New
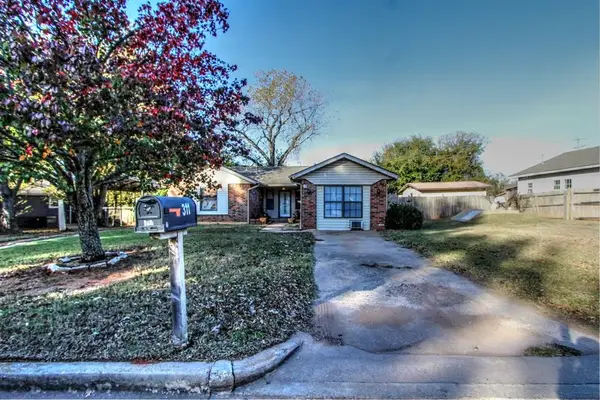 $219,900Active3 beds 1 baths1,350 sq. ft.
$219,900Active3 beds 1 baths1,350 sq. ft.311 S Jackson Avenue, Blanchard, OK 73010
MLS# 1200850Listed by: WISE OAK REALTY LLC - New
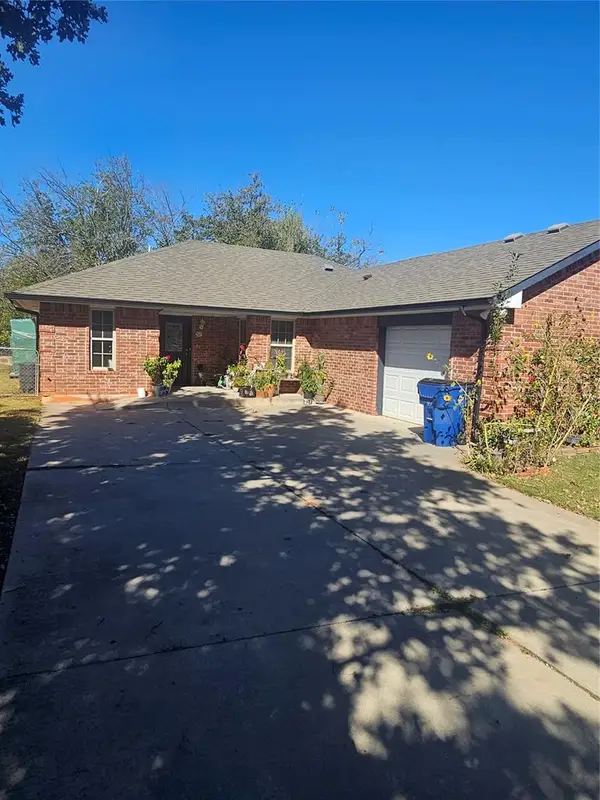 $210,000Active3 beds 2 baths1,352 sq. ft.
$210,000Active3 beds 2 baths1,352 sq. ft.525 SW 12th Street, Blanchard, OK 73010
MLS# 1200753Listed by: METRO FIRST REALTY GROUP 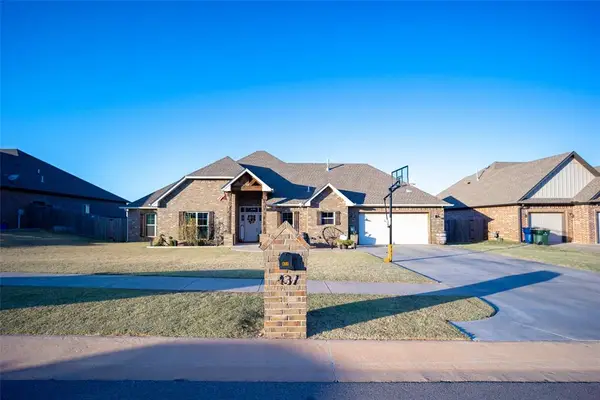 $337,000Pending4 beds 2 baths1,971 sq. ft.
$337,000Pending4 beds 2 baths1,971 sq. ft.437 Isabella Drive, Blanchard, OK 73010
MLS# 1200165Listed by: LB REALTY GROUP-MB OF OKLAHOMA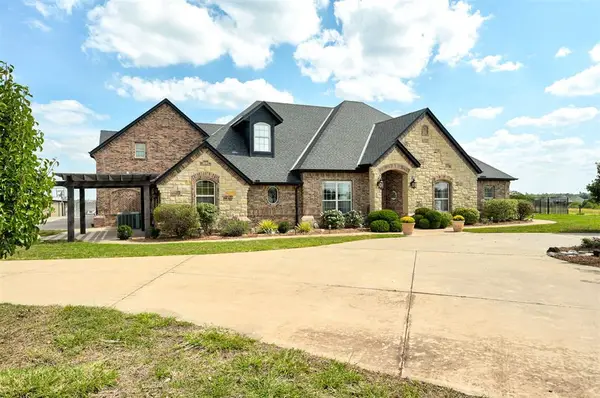 $1,575,000Active6 beds 5 baths3,910 sq. ft.
$1,575,000Active6 beds 5 baths3,910 sq. ft.Address Withheld By Seller, Blanchard, OK 73010
MLS# 1200253Listed by: BULLOCK HOME AND LAND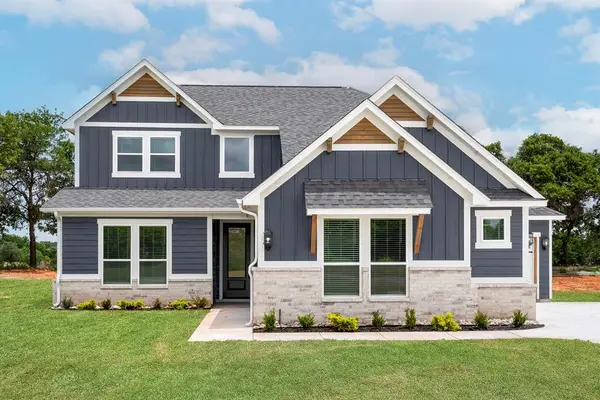 $379,900Active4 beds 3 baths2,207 sq. ft.
$379,900Active4 beds 3 baths2,207 sq. ft.2373 Clubhouse Drive, Blanchard, OK 73010
MLS# 1199647Listed by: LGI REALTY - OKLAHOMA, LLC
