13067 Southerland Drive, Blanchard, OK 73010
Local realty services provided by:ERA Courtyard Real Estate


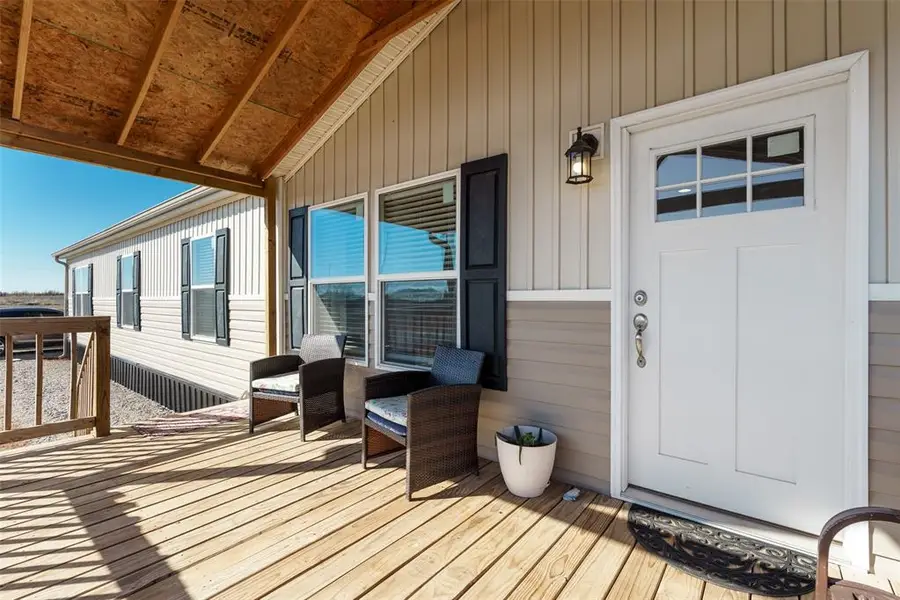
Listed by:lisa escobedo
Office:stetson bentley
MLS#:1156575
Source:OK_OKC
Price summary
- Price:$245,000
- Price per sq. ft.:$107.46
About this home
Motivated seller! Built in 2022, this move in ready 4-bedroom, 2-bathroom home sits on 1.95 acres and offers 2,280 square feet of living space. You are greeted by a long gravel driveway and a large covered porch that's a haven for relaxation. As you enter, the spacious open floor plan flows seamlessly from the living room to the kitchen and dining room creating a welcoming atmosphere that's perfect for entertaining. The kitchen has an oversized island, ample cabinet space and stainless steel appliances. The master bedroom has an ensuite with a double sink vanity and walk in closet. Off the living room is a hallway that leads to three generously sized bedrooms and bathroom. Once outside, there is a detached two car garage, an underground storm shelter (2024) that fits 6-10 people, and a chicken coop. Gutters were installed in 2024. This home also features an aerobic system and private well. Don't miss the opportunity to make this beautiful home yours!
Contact an agent
Home facts
- Year built:2022
- Listing Id #:1156575
- Added:171 day(s) ago
- Updated:August 08, 2025 at 07:27 AM
Rooms and interior
- Bedrooms:4
- Total bathrooms:2
- Full bathrooms:2
- Living area:2,280 sq. ft.
Heating and cooling
- Cooling:Central Electric
- Heating:Central Electric
Structure and exterior
- Roof:Architecural Shingle
- Year built:2022
- Building area:2,280 sq. ft.
- Lot area:1.95 Acres
Schools
- High school:Dibble HS
- Middle school:Dibble MS
- Elementary school:Dibble ES
Utilities
- Water:Private Well Available
Finances and disclosures
- Price:$245,000
- Price per sq. ft.:$107.46
New listings near 13067 Southerland Drive
- New
 $334,000Active4 beds 2 baths1,796 sq. ft.
$334,000Active4 beds 2 baths1,796 sq. ft.2086 Cash Court, Blanchard, OK 73010
MLS# 1185247Listed by: MK PARTNERS INC - New
 $450,000Active3 beds 3 baths3,003 sq. ft.
$450,000Active3 beds 3 baths3,003 sq. ft.21229 Tamarack Road, Blanchard, OK 73010
MLS# 1185337Listed by: PARTNERS REAL ESTATE LLC - New
 $72,000Active2.5 Acres
$72,000Active2.5 Acres297th Street, Blanchard, OK 73010
MLS# 1185617Listed by: METRO CONNECT REAL ESTATE - New
 $1,250,000Active4 beds 4 baths4,411 sq. ft.
$1,250,000Active4 beds 4 baths4,411 sq. ft.2302 Clubhouse Drive, Blanchard, OK 73010
MLS# 1185411Listed by: SHIELDS REAL ESTATE INC - New
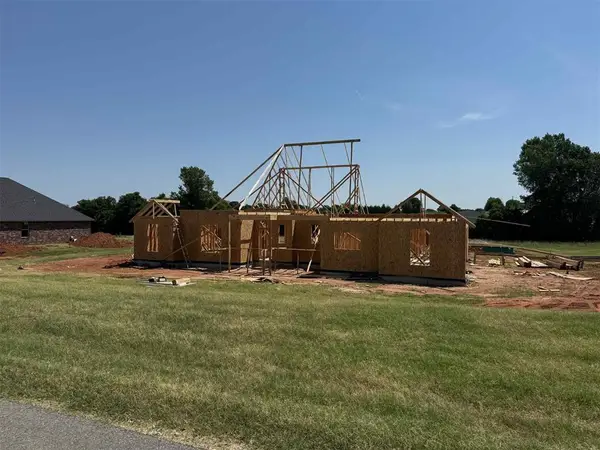 $499,000Active4 beds 3 baths2,350 sq. ft.
$499,000Active4 beds 3 baths2,350 sq. ft.981 County Street 2984, Blanchard, OK 73010
MLS# 1184314Listed by: COPPER CREEK REAL ESTATE 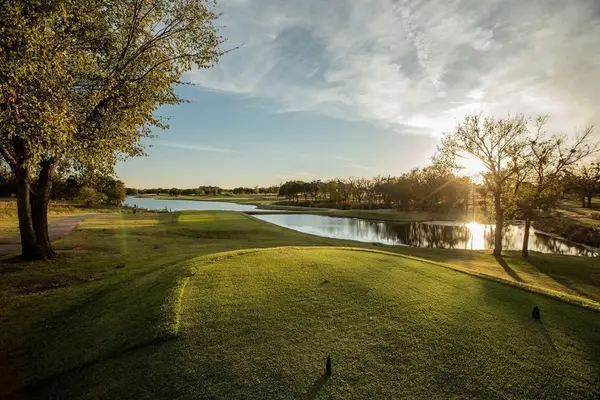 $155,000Pending1 Acres
$155,000Pending1 AcresWinter Creek Boulevard, Blanchard, OK 73010
MLS# 1185384Listed by: PLATINUM PEAK REALTY INC.- New
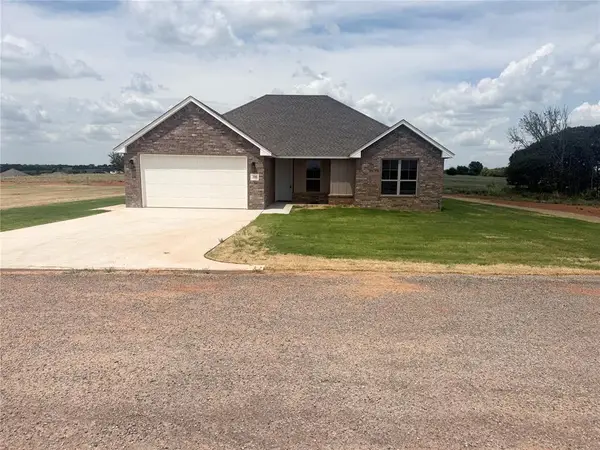 $285,000Active3 beds 2 baths1,543 sq. ft.
$285,000Active3 beds 2 baths1,543 sq. ft.2090 Cash Court, Blanchard, OK 73010
MLS# 1185261Listed by: MK PARTNERS INC - New
 $419,900Active4 beds 3 baths2,234 sq. ft.
$419,900Active4 beds 3 baths2,234 sq. ft.1180 Wolf Creek Drive, Blanchard, OK 73010
MLS# 1185195Listed by: COPPER CREEK REAL ESTATE  $145,000Pending1 beds 1 baths1,056 sq. ft.
$145,000Pending1 beds 1 baths1,056 sq. ft.418 E Broadway Street, Blanchard, OK 73010
MLS# 1185188Listed by: METRO BROKERS-KEITH HOME TEAM- New
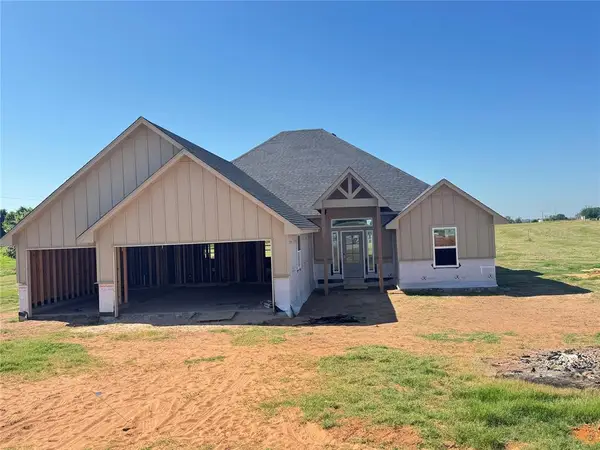 $372,400Active3 beds 2 baths1,960 sq. ft.
$372,400Active3 beds 2 baths1,960 sq. ft.2449 Sierra Circle, Blanchard, OK 73010
MLS# 1185151Listed by: GAME CHANGER REAL ESTATE
