1378 Heartwood Drive, Blanchard, OK 73010
Local realty services provided by:ERA Courtyard Real Estate
Listed by: tina m curtis
Office: exp realty, llc.
MLS#:1183474
Source:OK_OKC
1378 Heartwood Drive,Blanchard, OK 73010
$281,500
- 3 Beds
- 2 Baths
- 1,649 sq. ft.
- Single family
- Pending
Price summary
- Price:$281,500
- Price per sq. ft.:$170.71
About this home
So much potential in this Blanchard fixer upper sitting on 1.25 AC corner lot! This home features a split floor plan with an open concept, and high ceilings throughout and vaulted in the living room. The large kitchen features a breakfast bar, corner pantry and a gorgeous view of the front yard. The primary bedroom has an ensuite bathroom with a large walk-in closet, garden tub with a separate shower and double sinks! The additional bedrooms feature large closets and are separate from the primary bedroom. The back patio provides a view of the gorgeous backyard landscaping with lush landscaping and lots of privacy! The front porch offers a view of the front yard with flag pole and trees! The laundry room provides workspace and storage. This HUD home, sold AS-IS, offers a lot of storage and opportunity for a handy buyer. The bidding period is exclusive to owner occupants, non-profits and government agencies.
Contact an agent
Home facts
- Year built:2006
- Listing ID #:1183474
- Added:160 day(s) ago
- Updated:January 08, 2026 at 08:34 AM
Rooms and interior
- Bedrooms:3
- Total bathrooms:2
- Full bathrooms:2
- Living area:1,649 sq. ft.
Heating and cooling
- Cooling:Central Electric
- Heating:Central Gas
Structure and exterior
- Roof:Composition
- Year built:2006
- Building area:1,649 sq. ft.
- Lot area:1.25 Acres
Schools
- High school:Blanchard HS
- Middle school:Blanchard MS
- Elementary school:Blanchard ES,Blanchard Intermediate ES
Utilities
- Water:Private Well Available
- Sewer:Septic Tank
Finances and disclosures
- Price:$281,500
- Price per sq. ft.:$170.71
New listings near 1378 Heartwood Drive
- New
 $140,000Active5 Acres
$140,000Active5 Acres1082 Red Bird Glen, Blanchard, OK 73010
MLS# 1207452Listed by: ELITE KEY REALTY - New
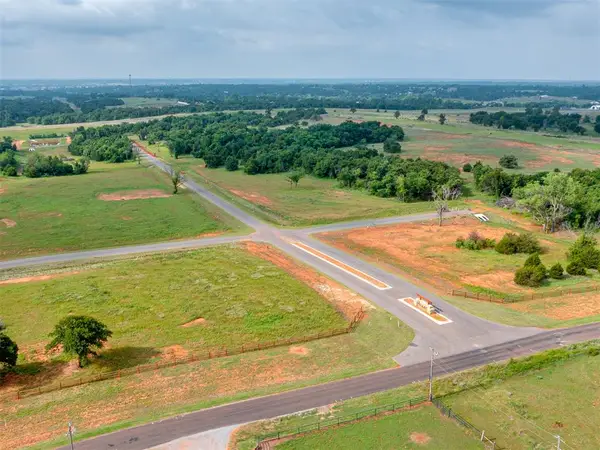 $1,995,000Active63 Acres
$1,995,000Active63 Acres2440 SW 24th Street, Blanchard, OK 73010
MLS# 1208556Listed by: SKYBRIDGE REAL ESTATE - New
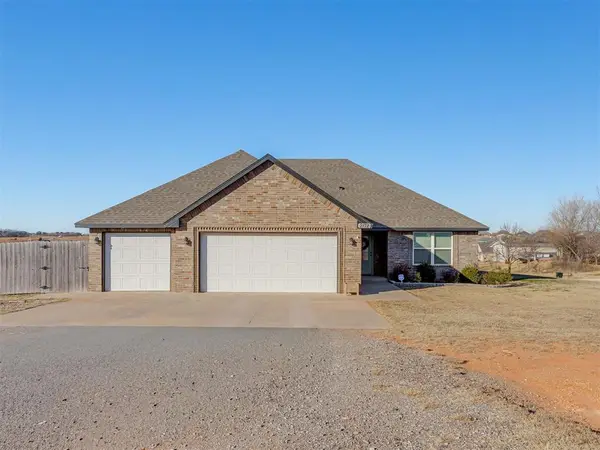 $290,000Active3 beds 2 baths1,696 sq. ft.
$290,000Active3 beds 2 baths1,696 sq. ft.2172 County Street 2973, Blanchard, OK 73010
MLS# 1207195Listed by: COPPER CREEK REAL ESTATE - New
 $444,600Active4 beds 3 baths2,280 sq. ft.
$444,600Active4 beds 3 baths2,280 sq. ft.2448 Sierra Circle, Blanchard, OK 73010
MLS# 1207704Listed by: PARTNERS REAL ESTATE LLC - New
 $327,271Active3 beds 2 baths1,682 sq. ft.
$327,271Active3 beds 2 baths1,682 sq. ft.2479 Heather Road, Blanchard, OK 73010
MLS# 1207720Listed by: PRINCIPAL DEVELOPMENT LLC - New
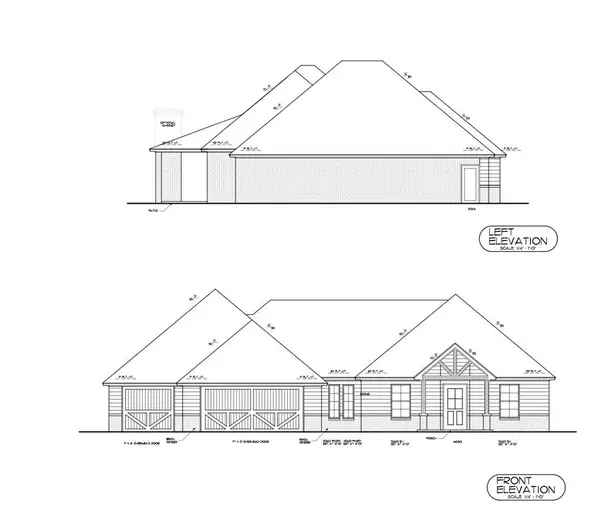 $368,900Active4 beds 3 baths1,883 sq. ft.
$368,900Active4 beds 3 baths1,883 sq. ft.1209 Twin Oaks Drive, Blanchard, OK 73010
MLS# 1205022Listed by: GAME CHANGER REAL ESTATE - New
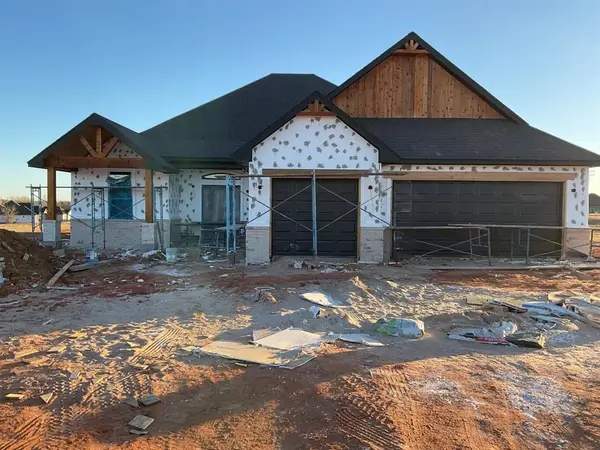 $389,600Active4 beds 3 baths1,998 sq. ft.
$389,600Active4 beds 3 baths1,998 sq. ft.2445 Wind River Circle, Blanchard, OK 73010
MLS# 1207361Listed by: METRO FIRST REALTY GROUP - New
 $450,000Active4 beds 2 baths2,035 sq. ft.
$450,000Active4 beds 2 baths2,035 sq. ft.10470 Bison Way, Blanchard, OK 73010
MLS# 1206900Listed by: ELITE KEY REALTY - New
 $439,900Active4 beds 3 baths2,545 sq. ft.
$439,900Active4 beds 3 baths2,545 sq. ft.1810 Sandpiper Drive, Blanchard, OK 73010
MLS# 1207528Listed by: CROSS C REALTY LLC - New
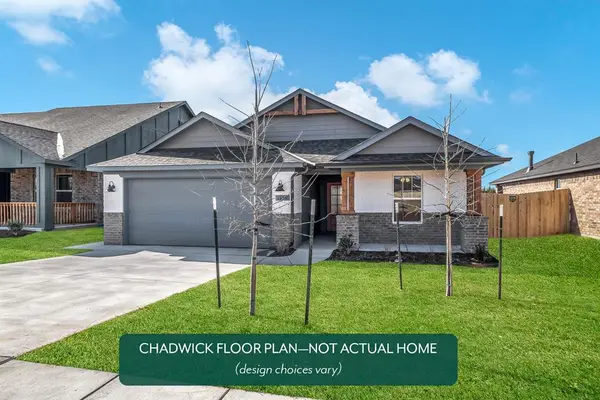 $279,822Active3 beds 2 baths1,158 sq. ft.
$279,822Active3 beds 2 baths1,158 sq. ft.254 Megan Court, Blanchard, OK 73010
MLS# 1207413Listed by: PRINCIPAL DEVELOPMENT LLC
