1427 County Street 2977, Blanchard, OK 73010
Local realty services provided by:ERA Courtyard Real Estate
Listed by: lindsey bunch
Office: lb realty group-mb of oklahoma
MLS#:1194051
Source:OK_OKC
1427 County Street 2977,Blanchard, OK 73010
$452,540
- 4 Beds
- 3 Baths
- 2,411 sq. ft.
- Single family
- Active
Price summary
- Price:$452,540
- Price per sq. ft.:$187.7
About this home
Beautiful New Construction home to be (these are of a previous build and inspiration pics only but this one will be very similar) in Sandstone Ridge with a modern color scheme with wood accents. This home will have wood look tile throughout, no carpet, and stained wood trim and cabinetry. Vaulted ceiling for that grand feeling as you enter. Kitchen has tons of custom cabinets, it will have granite counter tops, and a very desirable large butlers pantry plus an expansive dining area. The primary bathroom has a double vanities plus an additional make-up vanity, extra built in towel and toiletry cabinet's, a soaking tub, separate walk-in shower and private toilet area. Oversized laundry with built cubbies for laundry baskets and a folding table. There are two linen closets in the hall with the extra bedrooms. This home will have so many extras in this home, such as having high impact shingles (this will reduce home insurance costs) and a massive back patio that has gorgeous cathedral ceiling trimmed in wood and is perfect for entertaining. 10,000 ft of sod added to the property. Garage will have new epoxied flooring. All paved roads to the home. Shops are welcome! Plus a 10 year warranty is provided by the builder (something very nice to have and you don't see often). Make this home yours now!
***Photos are of a completed property colors, details, and square footage could vary***
Contact an agent
Home facts
- Year built:2025
- Listing ID #:1194051
- Added:144 day(s) ago
- Updated:February 25, 2026 at 01:42 PM
Rooms and interior
- Bedrooms:4
- Total bathrooms:3
- Full bathrooms:2
- Half bathrooms:1
- Living area:2,411 sq. ft.
Heating and cooling
- Cooling:Central Electric
- Heating:Heat Pump
Structure and exterior
- Roof:Composition
- Year built:2025
- Building area:2,411 sq. ft.
- Lot area:0.91 Acres
Schools
- High school:Bridge Creek HS
- Middle school:Bridge Creek MS
- Elementary school:Bridge Creek Early Childhood,Bridge Creek IES
Finances and disclosures
- Price:$452,540
- Price per sq. ft.:$187.7
New listings near 1427 County Street 2977
- New
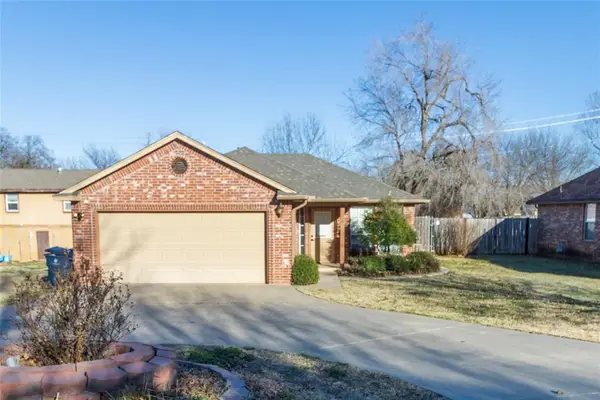 $220,000Active2 beds 2 baths1,078 sq. ft.
$220,000Active2 beds 2 baths1,078 sq. ft.516 N Van Buren Avenue, Blanchard, OK 73010
MLS# 1215159Listed by: CAPITAL REAL ESTATE - OKC 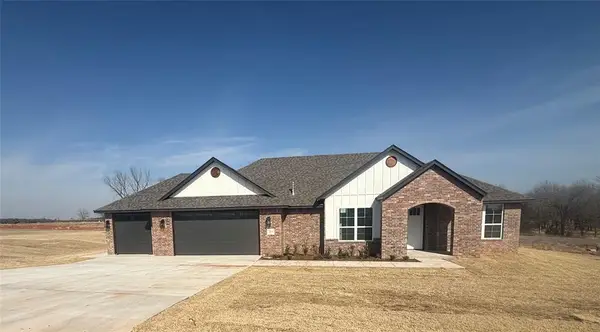 $342,900Pending4 beds 2 baths1,851 sq. ft.
$342,900Pending4 beds 2 baths1,851 sq. ft.2094 Cash Court, Blanchard, OK 73010
MLS# 1214897Listed by: MK PARTNERS INC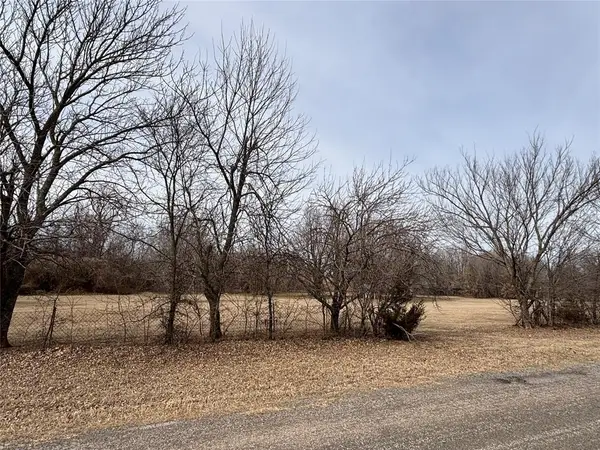 $49,500Pending2.27 Acres
$49,500Pending2.27 Acres0000 Kitty Hawk, Blanchard, OK 73010
MLS# 1214860Listed by: COLDWELL BANKER SELECT- New
 $155,000Active2 beds 1 baths832 sq. ft.
$155,000Active2 beds 1 baths832 sq. ft.306 S Main Street, Blanchard, OK 73010
MLS# 1214817Listed by: BHGRE THE PLATINUM COLLECTIVE 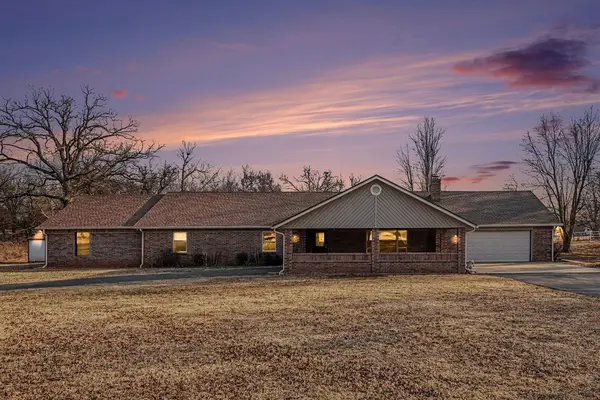 $375,000Pending5 beds 3 baths2,644 sq. ft.
$375,000Pending5 beds 3 baths2,644 sq. ft.1500 W Veterans Memorial Highway, Blanchard, OK 73010
MLS# 1214833Listed by: METRO BROKERS-KEITH HOME TEAM- New
 $339,000Active3 beds 3 baths1,864 sq. ft.
$339,000Active3 beds 3 baths1,864 sq. ft.1786 Doc Bar Avenue, Blanchard, OK 73010
MLS# 1214859Listed by: CENTURY 21 MOSLEY - New
 $382,000Active3 beds 2 baths1,983 sq. ft.
$382,000Active3 beds 2 baths1,983 sq. ft.1509 Willow Road, Blanchard, OK 73010
MLS# 1214827Listed by: 1ST UNITED OKLA, REALTORS - New
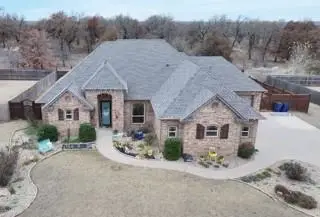 $382,700Active3 beds 3 baths1,996 sq. ft.
$382,700Active3 beds 3 baths1,996 sq. ft.1955 Grants Pass Avenue, Blanchard, OK 73010
MLS# 1213874Listed by: WHITTINGTON REALTY  $399,900Active5 beds 2 baths2,156 sq. ft.
$399,900Active5 beds 2 baths2,156 sq. ft.2083 Cash Court, Blanchard, OK 73010
MLS# 1214355Listed by: MK PARTNERS INC $365,000Active4 beds 2 baths1,956 sq. ft.
$365,000Active4 beds 2 baths1,956 sq. ft.1700 Sandpiper Drive, Blanchard, OK 73010
MLS# 1213705Listed by: WEICHERT REALTORS CENTENNIAL

