1754 High Ridge Drive, Blanchard, OK 73010
Local realty services provided by:ERA Courtyard Real Estate
Listed by: kim green
Office: countryside realty
MLS#:1145032
Source:OK_OKC
Price summary
- Price:$1,096,500
- Price per sq. ft.:$250
About this home
This stunning French Country estate in Walnut Creek offers an unparalleled combination of luxury, space, and outdoor entertainment. Nestled on 3 acres of countryside with breathtaking views, this property is designed to deliver resort-style living.
EXTERIOR Highlights:
MASSIVE BRICK SHOP (51X81)- Equipped with its own gated driveway and remote-controlled gate for privacy and functionality. Shop is fully insulated with LED lighting and two separate shop areas with a loft.
SALTWATER GUNITE POOL - Complete with a slide, diving board and poolside patio.
OUTDOOR AMENITIES - Outdoor kitchen and fireplace for al fresco dining. Balcony bar and grilling area. Whole home generator. Storm Shelter. PRIVATE OUTDOOR PLAYGROUND - Spacious yard with a putting green surrounded by a robust wood privacy fence for seclusion.
INTERIOR Highlights:
SPLIT LEVEL CRAFTSMAN DESIGN - A harmonious blend of custom craftsmanship, elegance and functionality.
LIVING SPACE - Two distinct living areas, plus a media room offers flexibility for family and guests. Walk-out basement has a Cedar-lined man cave for outdoor sporting equipment, wine cellar or safe-keeping room, Media room with projector, bedroom with its own bath, huge living area with fireplace, bar and access to outdoor kitchen and pool area.
BEDROOMS & BATHROOMS -Three bedrooms, four bathrooms, and an optional fourth bedroom or office.
KITCHENS - Recently updated kitchen, plus an outdoor kitchen for entertaining.
BALCONY - Perfect for taking in serene countryside views.
This estate is the ultimate haven for entertaining or relaxing in style, ideal for hosting gatherings and creating cherished memories during the holiday season! Video tour available online! https://youtu.be/-Nty_17UkMM
Contact an agent
Home facts
- Year built:2014
- Listing ID #:1145032
- Added:452 day(s) ago
- Updated:February 25, 2026 at 08:34 AM
Rooms and interior
- Bedrooms:3
- Total bathrooms:4
- Full bathrooms:4
- Living area:4,386 sq. ft.
Heating and cooling
- Cooling:Central Electric
- Heating:Central Electric
Structure and exterior
- Roof:Composition
- Year built:2014
- Building area:4,386 sq. ft.
- Lot area:2.88 Acres
Schools
- High school:Blanchard HS
- Middle school:Blanchard MS
- Elementary school:Blanchard ES
Utilities
- Water:Public
- Sewer:Septic Tank
Finances and disclosures
- Price:$1,096,500
- Price per sq. ft.:$250
New listings near 1754 High Ridge Drive
- New
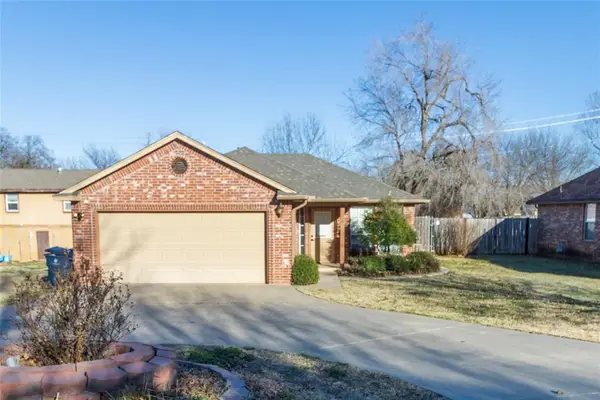 $220,000Active2 beds 2 baths1,078 sq. ft.
$220,000Active2 beds 2 baths1,078 sq. ft.516 N Van Buren Avenue, Blanchard, OK 73010
MLS# 1215159Listed by: CAPITAL REAL ESTATE - OKC 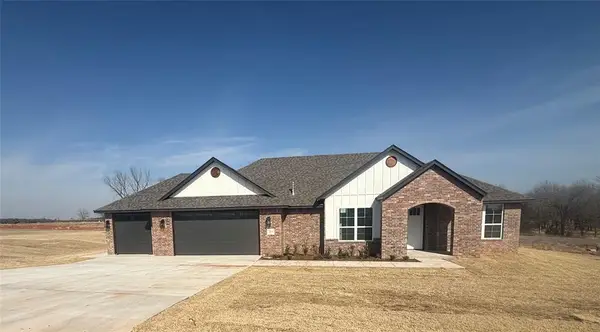 $342,900Pending4 beds 2 baths1,851 sq. ft.
$342,900Pending4 beds 2 baths1,851 sq. ft.2094 Cash Court, Blanchard, OK 73010
MLS# 1214897Listed by: MK PARTNERS INC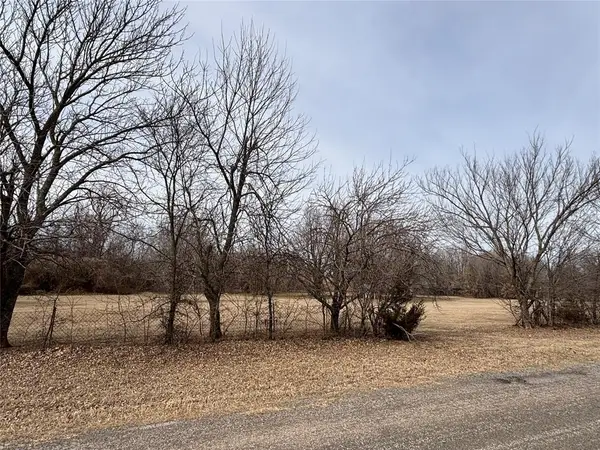 $49,500Pending2.27 Acres
$49,500Pending2.27 Acres0000 Kitty Hawk, Blanchard, OK 73010
MLS# 1214860Listed by: COLDWELL BANKER SELECT- New
 $155,000Active2 beds 1 baths832 sq. ft.
$155,000Active2 beds 1 baths832 sq. ft.306 S Main Street, Blanchard, OK 73010
MLS# 1214817Listed by: BHGRE THE PLATINUM COLLECTIVE 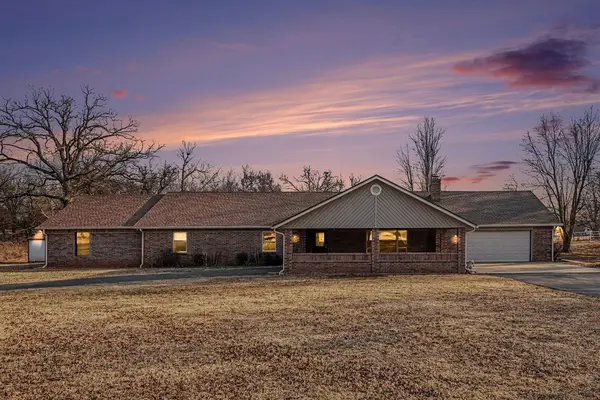 $375,000Pending5 beds 3 baths2,644 sq. ft.
$375,000Pending5 beds 3 baths2,644 sq. ft.1500 W Veterans Memorial Highway, Blanchard, OK 73010
MLS# 1214833Listed by: METRO BROKERS-KEITH HOME TEAM- New
 $339,000Active3 beds 3 baths1,864 sq. ft.
$339,000Active3 beds 3 baths1,864 sq. ft.1786 Doc Bar Avenue, Blanchard, OK 73010
MLS# 1214859Listed by: CENTURY 21 MOSLEY - New
 $382,000Active3 beds 2 baths1,983 sq. ft.
$382,000Active3 beds 2 baths1,983 sq. ft.1509 Willow Road, Blanchard, OK 73010
MLS# 1214827Listed by: 1ST UNITED OKLA, REALTORS - New
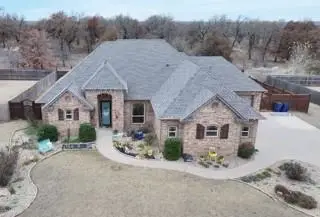 $382,700Active3 beds 3 baths1,996 sq. ft.
$382,700Active3 beds 3 baths1,996 sq. ft.1955 Grants Pass Avenue, Blanchard, OK 73010
MLS# 1213874Listed by: WHITTINGTON REALTY  $399,900Active5 beds 2 baths2,156 sq. ft.
$399,900Active5 beds 2 baths2,156 sq. ft.2083 Cash Court, Blanchard, OK 73010
MLS# 1214355Listed by: MK PARTNERS INC $365,000Active4 beds 2 baths1,956 sq. ft.
$365,000Active4 beds 2 baths1,956 sq. ft.1700 Sandpiper Drive, Blanchard, OK 73010
MLS# 1213705Listed by: WEICHERT REALTORS CENTENNIAL

