1988 Southern Trace Lane, Blanchard, OK 73010
Local realty services provided by:ERA Courtyard Real Estate
Listed by: terry erhardt, jan erhardt
Office: cross c realty llc.
MLS#:1155984
Source:OK_OKC
1988 Southern Trace Lane,Blanchard, OK 73010
$389,900
- 4 Beds
- 3 Baths
- 2,017 sq. ft.
- Single family
- Active
Price summary
- Price:$389,900
- Price per sq. ft.:$193.31
About this home
$7,500 BUILDER INCENTIVE! Beautiful new home on nearly 2 acres with SHOP BUILDING INCLUDED! Lots of flexibility and plenty room. FENCED BACK YARD! Spread out over 2017 square ft. Plan features 4 bedroom, included second bedroom with en-suite bathroom. Covered front porch welcomes you into the open living/dining/kitchen area. Kitchen has stainless appliances, solid surface countertops, eat-at snack bar and walk-in pantry. Owners suite has separate tub and shower, dual sinks, and an XL walk in closet. Bedroom 2 has its own en-suite bathroom. Bedrooms 3 and 4 are nicely sized and share the 3rd bath. A large utility room has room for extra refrigerator or freezer- or craft area. A 3 car garage, and a covered patio finish off the home. Outside you'll find the 30*40*10 INCLUDED SHOP with concrete floor. See attachments for details.
Contact an agent
Home facts
- Year built:2025
- Listing ID #:1155984
- Added:323 day(s) ago
- Updated:January 08, 2026 at 01:33 PM
Rooms and interior
- Bedrooms:4
- Total bathrooms:3
- Full bathrooms:3
- Living area:2,017 sq. ft.
Heating and cooling
- Cooling:Central Electric
- Heating:Central Electric
Structure and exterior
- Roof:Composition
- Year built:2025
- Building area:2,017 sq. ft.
- Lot area:1.94 Acres
Schools
- High school:N/A
- Middle school:N/A
- Elementary school:Middleberg Public School
Utilities
- Water:Private Well Available
Finances and disclosures
- Price:$389,900
- Price per sq. ft.:$193.31
New listings near 1988 Southern Trace Lane
- New
 $140,000Active5 Acres
$140,000Active5 Acres1082 Red Bird Glen, Blanchard, OK 73010
MLS# 1207452Listed by: ELITE KEY REALTY - New
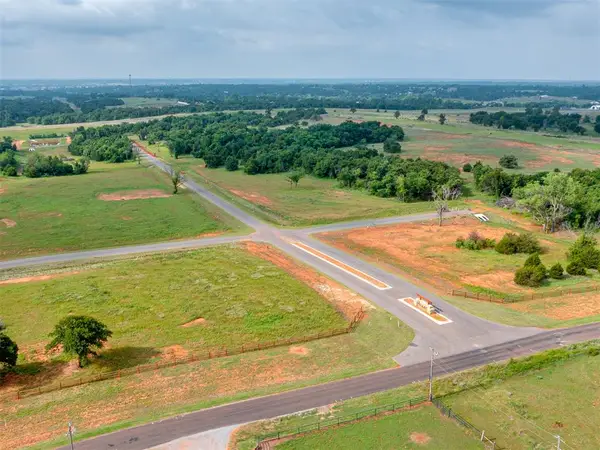 $1,995,000Active63 Acres
$1,995,000Active63 Acres2440 SW 24th Street, Blanchard, OK 73010
MLS# 1208556Listed by: SKYBRIDGE REAL ESTATE - New
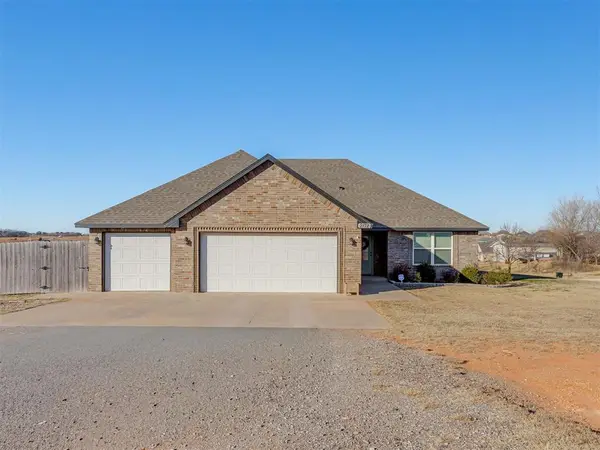 $290,000Active3 beds 2 baths1,696 sq. ft.
$290,000Active3 beds 2 baths1,696 sq. ft.2172 County Street 2973, Blanchard, OK 73010
MLS# 1207195Listed by: COPPER CREEK REAL ESTATE - New
 $444,600Active4 beds 3 baths2,280 sq. ft.
$444,600Active4 beds 3 baths2,280 sq. ft.2448 Sierra Circle, Blanchard, OK 73010
MLS# 1207704Listed by: PARTNERS REAL ESTATE LLC - New
 $327,271Active3 beds 2 baths1,682 sq. ft.
$327,271Active3 beds 2 baths1,682 sq. ft.2479 Heather Road, Blanchard, OK 73010
MLS# 1207720Listed by: PRINCIPAL DEVELOPMENT LLC - New
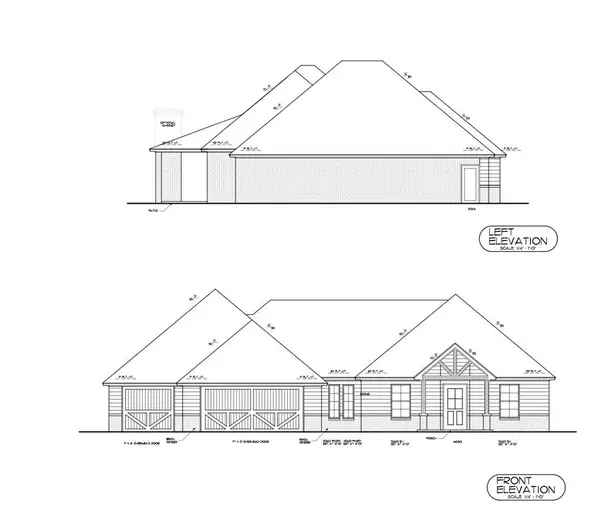 $368,900Active4 beds 3 baths1,883 sq. ft.
$368,900Active4 beds 3 baths1,883 sq. ft.1209 Twin Oaks Drive, Blanchard, OK 73010
MLS# 1205022Listed by: GAME CHANGER REAL ESTATE - New
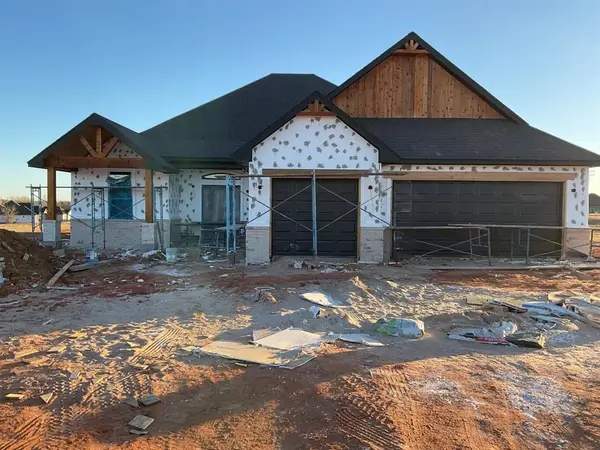 $389,600Active4 beds 3 baths1,998 sq. ft.
$389,600Active4 beds 3 baths1,998 sq. ft.2445 Wind River Circle, Blanchard, OK 73010
MLS# 1207361Listed by: METRO FIRST REALTY GROUP - New
 $450,000Active4 beds 2 baths2,035 sq. ft.
$450,000Active4 beds 2 baths2,035 sq. ft.10470 Bison Way, Blanchard, OK 73010
MLS# 1206900Listed by: ELITE KEY REALTY - New
 $439,900Active4 beds 3 baths2,545 sq. ft.
$439,900Active4 beds 3 baths2,545 sq. ft.1810 Sandpiper Drive, Blanchard, OK 73010
MLS# 1207528Listed by: CROSS C REALTY LLC - New
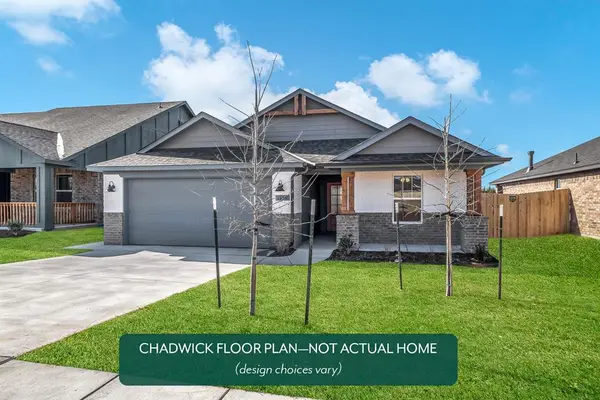 $279,822Active3 beds 2 baths1,158 sq. ft.
$279,822Active3 beds 2 baths1,158 sq. ft.254 Megan Court, Blanchard, OK 73010
MLS# 1207413Listed by: PRINCIPAL DEVELOPMENT LLC
