2054 County Road 1336, Blanchard, OK 73010
Local realty services provided by:ERA Courtyard Real Estate
Listed by: chip adams
Office: adams family real estate llc.
MLS#:1145382
Source:OK_OKC
Price summary
- Price:$516,000
- Price per sq. ft.:$207.48
About this home
**Builder is offering $7500 incentive toward rate buy down or closing costs** Welcome to this stunning new construction home, thoughtfully designed for modern living and
comfort, in the beautifully gated and established Timberlake addition, on just under 1.5 acres.
This spacious 4-bedroom, 3-bathroom home features an open floor plan that seamlessly connects
the living, dining, and kitchen areas, perfect for entertaining and everyday living. The 4th room
features a closet so is the perfect true 4th bedroom, or can be used as a play area, office, truly
anything your heart desires. Just off the kitchen is a large pantry, with an extra space that would
be a perfect butlers pantry, or just used for extra storage, room for animals, the possibilities are
endless.
Enjoy the outdoors from the front and back covered porches, ideal for relaxing with a cup of
coffee or hosting guests. The 3-car garage offers ample space for vehicles and storage, with an
added bonus—a built-in, in-ground storm shelter for peace of mind.
Conveniently located just off the garage is a mud room, which flows into a well-appointed
laundry room before leading into the large master closet. The master suite is a true retreat, with a
spacious bathroom that includes a luxurious wet area, featuring a freestanding tub, perfect for
unwinding after a long day.
This home is designed with both functionality and style in mind, offering plenty of room for the
whole family while providing thoughtful touches for ultimate comfort and convenience. Don't
miss your chance to make this beautiful home your own! The best part is this home is just at the
right stage where you can pick your own colors and fixtures to truly make it your very own!
Contact an agent
Home facts
- Year built:2024
- Listing ID #:1145382
- Added:347 day(s) ago
- Updated:November 17, 2025 at 01:37 PM
Rooms and interior
- Bedrooms:4
- Total bathrooms:3
- Full bathrooms:3
- Living area:2,487 sq. ft.
Heating and cooling
- Cooling:Central Electric
- Heating:Central Gas
Structure and exterior
- Roof:Composition
- Year built:2024
- Building area:2,487 sq. ft.
- Lot area:1.41 Acres
Schools
- High school:N/A
- Middle school:N/A
- Elementary school:Middleberg Public School
Utilities
- Sewer:Septic Tank
Finances and disclosures
- Price:$516,000
- Price per sq. ft.:$207.48
New listings near 2054 County Road 1336
- New
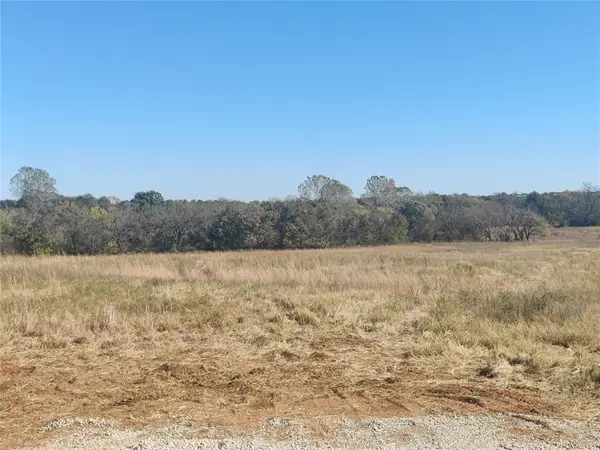 $250,000Active10.66 Acres
$250,000Active10.66 Acres2 S County Line Avenue, Blanchard, OK 73010
MLS# 1199916Listed by: CHOICE REALTY METRO BROKERS OF - New
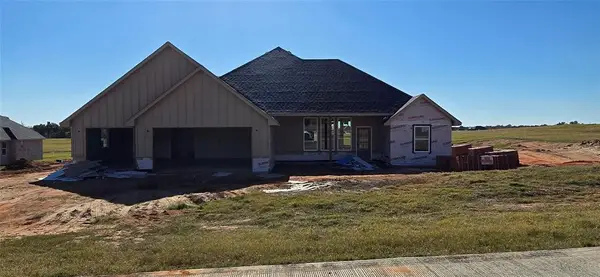 $366,700Active4 beds 2 baths1,930 sq. ft.
$366,700Active4 beds 2 baths1,930 sq. ft.2447 Sierra Circle, Blanchard, OK 73010
MLS# 1200523Listed by: PARTNERS REAL ESTATE LLC - New
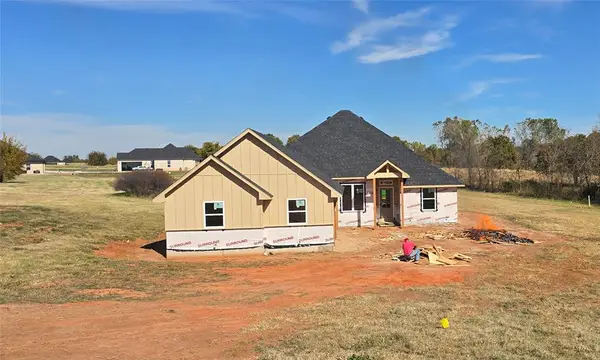 $363,090Active4 beds 2 baths1,911 sq. ft.
$363,090Active4 beds 2 baths1,911 sq. ft.2446 Canyon Circle, Blanchard, OK 73010
MLS# 1200524Listed by: PARTNERS REAL ESTATE LLC - New
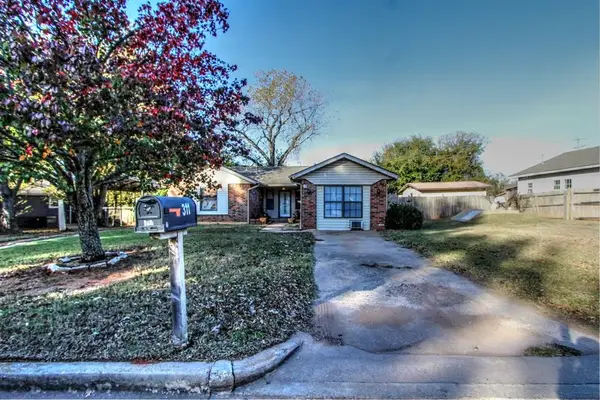 $219,900Active3 beds 1 baths1,350 sq. ft.
$219,900Active3 beds 1 baths1,350 sq. ft.311 S Jackson Avenue, Blanchard, OK 73010
MLS# 1200850Listed by: WISE OAK REALTY LLC - New
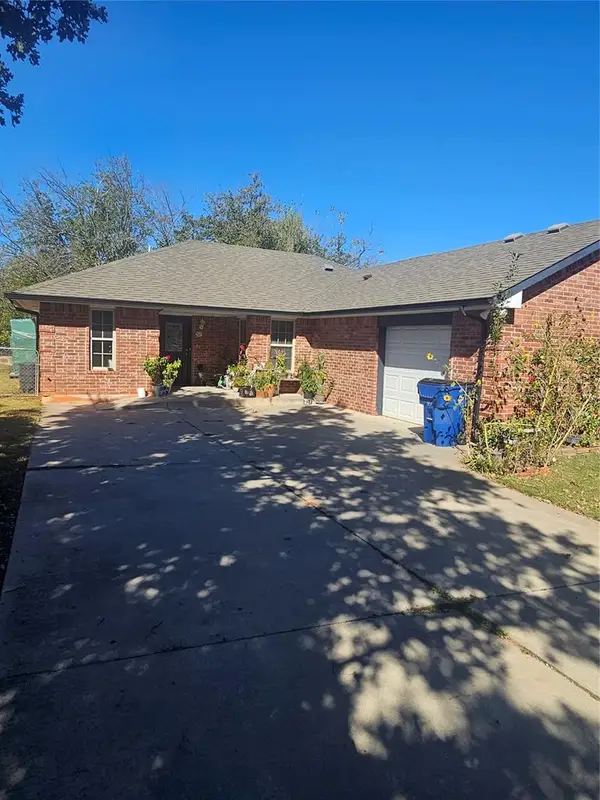 $210,000Active3 beds 2 baths1,352 sq. ft.
$210,000Active3 beds 2 baths1,352 sq. ft.525 SW 12th Street, Blanchard, OK 73010
MLS# 1200753Listed by: METRO FIRST REALTY GROUP - New
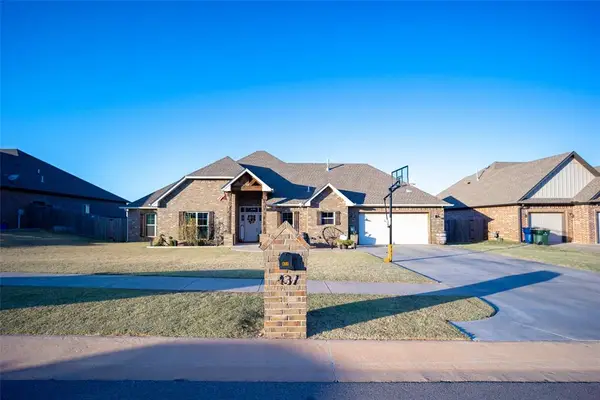 $337,000Active4 beds 2 baths1,971 sq. ft.
$337,000Active4 beds 2 baths1,971 sq. ft.437 Isabella Drive, Blanchard, OK 73010
MLS# 1200165Listed by: LB REALTY GROUP-MB OF OKLAHOMA - New
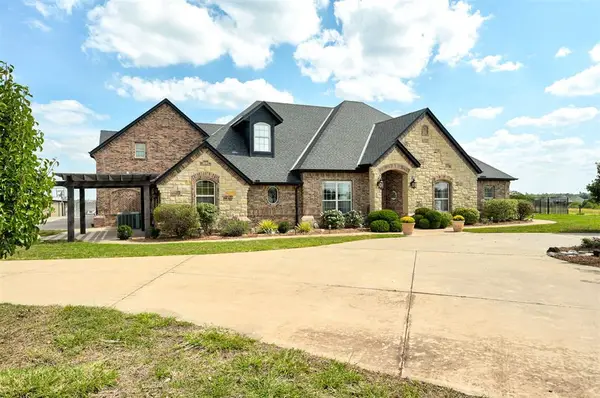 $1,575,000Active6 beds 5 baths3,910 sq. ft.
$1,575,000Active6 beds 5 baths3,910 sq. ft.Address Withheld By Seller, Blanchard, OK 73010
MLS# 1200253Listed by: BULLOCK HOME AND LAND 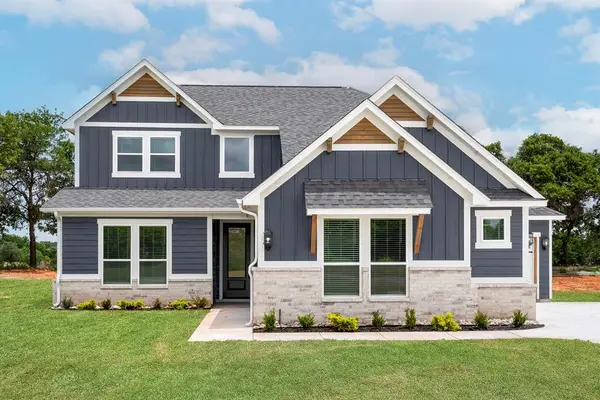 $379,900Active4 beds 3 baths2,207 sq. ft.
$379,900Active4 beds 3 baths2,207 sq. ft.2373 Clubhouse Drive, Blanchard, OK 73010
MLS# 1199647Listed by: LGI REALTY - OKLAHOMA, LLC $485,000Active3 beds 2 baths2,296 sq. ft.
$485,000Active3 beds 2 baths2,296 sq. ft.3080 Fawn Run, Blanchard, OK 73010
MLS# 1199519Listed by: KELLER WILLIAMS REALTY ELITE $484,900Active3 beds 4 baths2,956 sq. ft.
$484,900Active3 beds 4 baths2,956 sq. ft.3316 Fawn Run, Blanchard, OK 73010
MLS# 1198252Listed by: REAL BROKER LLC
