2217 County Street 2976, Blanchard, OK 73010
Local realty services provided by:ERA Courtyard Real Estate


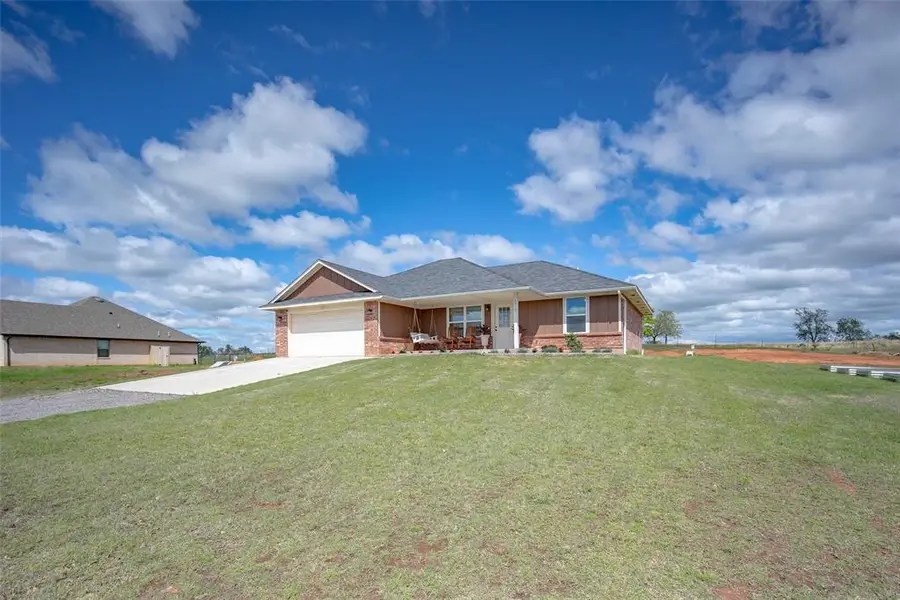
Listed by:lindsey bunch
Office:lb realty group-mb of oklahoma
MLS#:1165301
Source:OK_OKC
2217 County Street 2976,Blanchard, OK 73010
$244,999
- 3 Beds
- 2 Baths
- 1,319 sq. ft.
- Single family
- Pending
Price summary
- Price:$244,999
- Price per sq. ft.:$185.75
About this home
Beautiful freshly landscaped home on 3/4 Acre, 3 Bedrooms, 2 Bathrooms. This home features designer inspired colors, vinyl wood like tile flooring, and upgraded fixtures. Modern Farmhouse Kitchen with luxurious Quartz countertops, brand new backsplash, magnetic childproof cabinets, stainless steel appliances, ample storage, and breakfast bar. Large open concept living room with tons of natural light and electric fireplace is perfect for entertaining and family gatherings. Primary Suite will be a place of rest and ease after a long day with walk-in closet and ensuite with double vanities. Secondary bedrooms are spacious with walk in closets. There still time to get your garden started in the raised beds, and soak in the peaceful country scenery on the back patio or large front porch complete with porch swing. Bonus Winter Creek Golf Course, Middleburg Schools, and Veterans Memorial Highway are in close proximity. Seller is offering washer/dryer and refrigerator with the home! Take advantage of all the perks of a like new home with the average of additions and upgrades already done!
Contact an agent
Home facts
- Year built:2022
- Listing Id #:1165301
- Added:116 day(s) ago
- Updated:August 15, 2025 at 05:08 PM
Rooms and interior
- Bedrooms:3
- Total bathrooms:2
- Full bathrooms:2
- Living area:1,319 sq. ft.
Heating and cooling
- Cooling:Central Electric
- Heating:Central Electric
Structure and exterior
- Roof:Composition
- Year built:2022
- Building area:1,319 sq. ft.
- Lot area:0.73 Acres
Schools
- High school:N/A
- Middle school:N/A
- Elementary school:Middleberg Public School
Finances and disclosures
- Price:$244,999
- Price per sq. ft.:$185.75
New listings near 2217 County Street 2976
- New
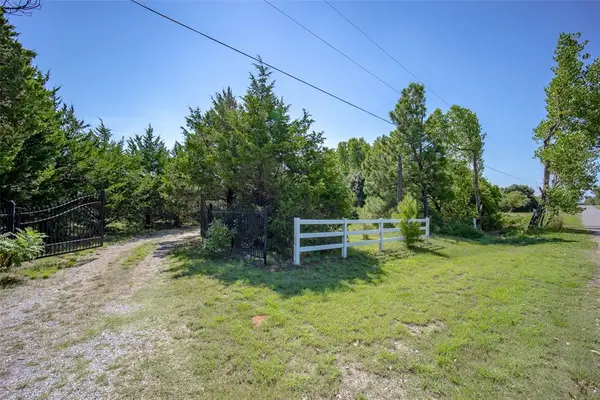 $180,000Active1 beds 1 baths960 sq. ft.
$180,000Active1 beds 1 baths960 sq. ft.1137 Cs 2963, Blanchard, OK 73010
MLS# 1185443Listed by: LB REALTY GROUP-MB OF OKLAHOMA - New
 $62,000Active0.9 Acres
$62,000Active0.9 Acres2190 Hux Drive, Blanchard, OK 73010
MLS# 1183827Listed by: SELAH REALTY - New
 $334,000Active4 beds 2 baths1,796 sq. ft.
$334,000Active4 beds 2 baths1,796 sq. ft.2086 Cash Court, Blanchard, OK 73010
MLS# 1185247Listed by: MK PARTNERS INC - New
 $450,000Active3 beds 3 baths3,003 sq. ft.
$450,000Active3 beds 3 baths3,003 sq. ft.21229 Tamarack Road, Blanchard, OK 73010
MLS# 1185337Listed by: PARTNERS REAL ESTATE LLC - New
 $72,000Active2.5 Acres
$72,000Active2.5 Acres297th Street, Blanchard, OK 73010
MLS# 1185617Listed by: METRO CONNECT REAL ESTATE - New
 $1,250,000Active4 beds 4 baths4,411 sq. ft.
$1,250,000Active4 beds 4 baths4,411 sq. ft.2302 Clubhouse Drive, Blanchard, OK 73010
MLS# 1185411Listed by: SHIELDS REAL ESTATE INC - New
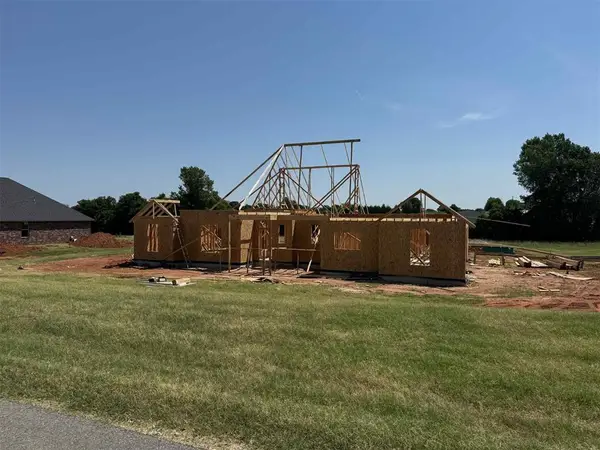 $499,000Active4 beds 3 baths2,350 sq. ft.
$499,000Active4 beds 3 baths2,350 sq. ft.981 County Street 2984, Blanchard, OK 73010
MLS# 1184314Listed by: COPPER CREEK REAL ESTATE 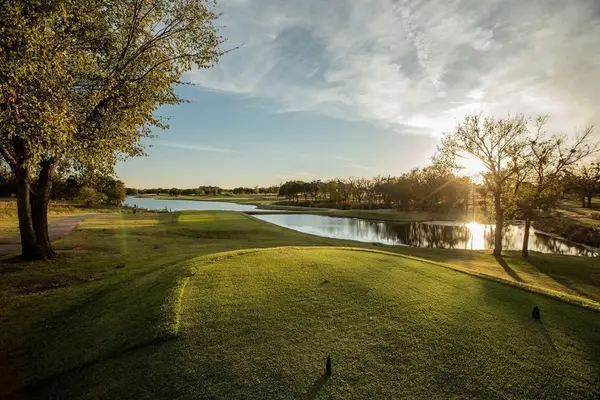 $155,000Pending1 Acres
$155,000Pending1 AcresWinter Creek Boulevard, Blanchard, OK 73010
MLS# 1185384Listed by: PLATINUM PEAK REALTY INC.- New
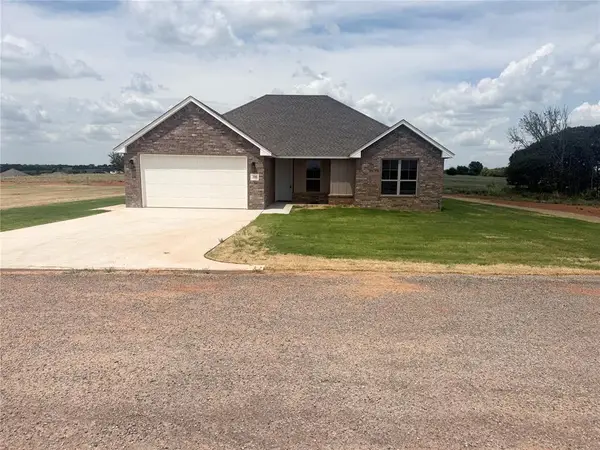 $285,000Active3 beds 2 baths1,543 sq. ft.
$285,000Active3 beds 2 baths1,543 sq. ft.2090 Cash Court, Blanchard, OK 73010
MLS# 1185261Listed by: MK PARTNERS INC - New
 $419,900Active4 beds 3 baths2,234 sq. ft.
$419,900Active4 beds 3 baths2,234 sq. ft.1180 Wolf Creek Drive, Blanchard, OK 73010
MLS# 1185195Listed by: COPPER CREEK REAL ESTATE
