2219 Winter Creek Boulevard, Blanchard, OK 73010
Local realty services provided by:ERA Courtyard Real Estate
Listed by: rachel cosby
Office: the agency
MLS#:1192238
Source:OK_OKC
2219 Winter Creek Boulevard,Blanchard, OK 73010
$950,000
- 4 Beds
- 4 Baths
- 3,788 sq. ft.
- Single family
- Active
Price summary
- Price:$950,000
- Price per sq. ft.:$250.79
About this home
Welcome to this stunning new construction in the prestigious Winter Creek Golf & Country Club. Perfectly positioned on a half-acre lot with sweeping views of Fairway #1, this 4-bedroom, 3.5-bath home combines refined design with the tranquility of golf course living.
Inside, the open-concept layout boasts soaring ceilings, expansive windows, and high-end finishes at every turn. The living room is anchored by a statement fireplace with a custom surround, creating a warm yet elegant centerpiece. Natural light fills the space, flowing effortlessly into the chef’s kitchen and out onto the private covered patio—ideal for entertaining or relaxing while taking in the panoramic views.
Upstairs, a generous bonus room provides endless flexibility—whether you envision a theater room, playroom, or secondary living area.
As a resident of Winter Creek, you’ll enjoy access to an 18-hole championship course, clubhouse with on-site dining, a resort-style pool, and year-round community gatherings. Set against the peaceful Oklahoma countryside yet only minutes from city conveniences, this community offers the best of both worlds.
? Discover the perfect balance of luxury, comfort, and lifestyle—schedule your private tour today.
Contact an agent
Home facts
- Year built:2025
- Listing ID #:1192238
- Added:268 day(s) ago
- Updated:February 25, 2026 at 01:42 PM
Rooms and interior
- Bedrooms:4
- Total bathrooms:4
- Full bathrooms:3
- Half bathrooms:1
- Living area:3,788 sq. ft.
Heating and cooling
- Cooling:Central Electric
- Heating:Central Electric
Structure and exterior
- Roof:Architecural Shingle
- Year built:2025
- Building area:3,788 sq. ft.
- Lot area:0.55 Acres
Schools
- High school:N/A
- Middle school:N/A
- Elementary school:Middleberg Public School
Utilities
- Water:Rural Water
Finances and disclosures
- Price:$950,000
- Price per sq. ft.:$250.79
New listings near 2219 Winter Creek Boulevard
- New
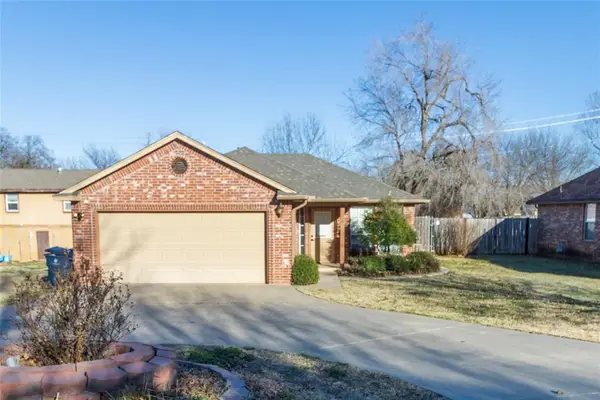 $220,000Active2 beds 2 baths1,078 sq. ft.
$220,000Active2 beds 2 baths1,078 sq. ft.516 N Van Buren Avenue, Blanchard, OK 73010
MLS# 1215159Listed by: CAPITAL REAL ESTATE - OKC 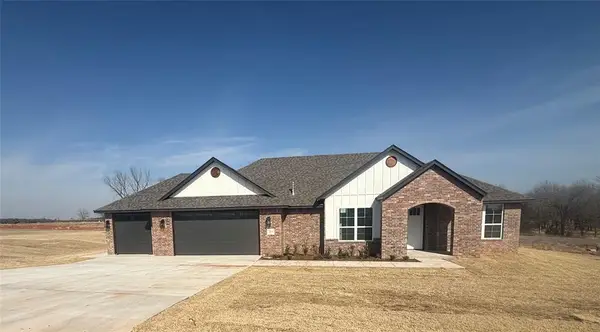 $342,900Pending4 beds 2 baths1,851 sq. ft.
$342,900Pending4 beds 2 baths1,851 sq. ft.2094 Cash Court, Blanchard, OK 73010
MLS# 1214897Listed by: MK PARTNERS INC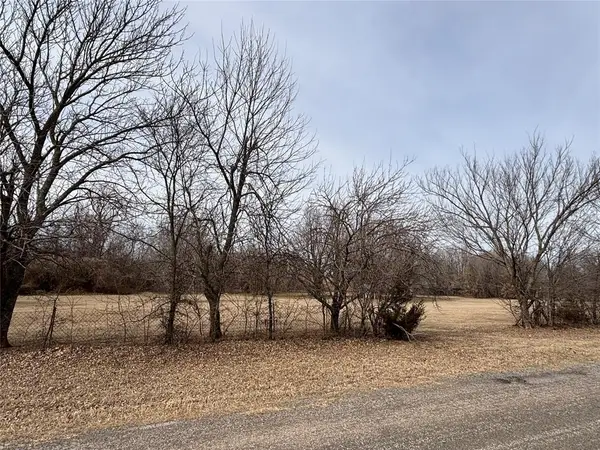 $49,500Pending2.27 Acres
$49,500Pending2.27 Acres0000 Kitty Hawk, Blanchard, OK 73010
MLS# 1214860Listed by: COLDWELL BANKER SELECT- New
 $155,000Active2 beds 1 baths832 sq. ft.
$155,000Active2 beds 1 baths832 sq. ft.306 S Main Street, Blanchard, OK 73010
MLS# 1214817Listed by: BHGRE THE PLATINUM COLLECTIVE 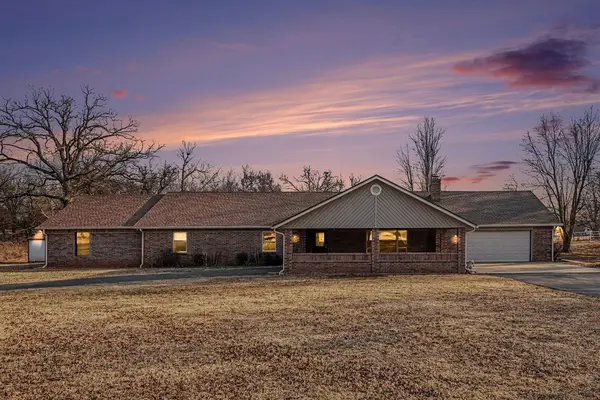 $375,000Pending5 beds 3 baths2,644 sq. ft.
$375,000Pending5 beds 3 baths2,644 sq. ft.1500 W Veterans Memorial Highway, Blanchard, OK 73010
MLS# 1214833Listed by: METRO BROKERS-KEITH HOME TEAM- New
 $339,000Active3 beds 3 baths1,864 sq. ft.
$339,000Active3 beds 3 baths1,864 sq. ft.1786 Doc Bar Avenue, Blanchard, OK 73010
MLS# 1214859Listed by: CENTURY 21 MOSLEY - New
 $382,000Active3 beds 2 baths1,983 sq. ft.
$382,000Active3 beds 2 baths1,983 sq. ft.1509 Willow Road, Blanchard, OK 73010
MLS# 1214827Listed by: 1ST UNITED OKLA, REALTORS - New
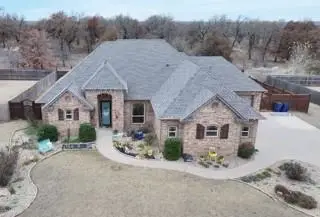 $382,700Active3 beds 3 baths1,996 sq. ft.
$382,700Active3 beds 3 baths1,996 sq. ft.1955 Grants Pass Avenue, Blanchard, OK 73010
MLS# 1213874Listed by: WHITTINGTON REALTY  $399,900Active5 beds 2 baths2,156 sq. ft.
$399,900Active5 beds 2 baths2,156 sq. ft.2083 Cash Court, Blanchard, OK 73010
MLS# 1214355Listed by: MK PARTNERS INC $365,000Active4 beds 2 baths1,956 sq. ft.
$365,000Active4 beds 2 baths1,956 sq. ft.1700 Sandpiper Drive, Blanchard, OK 73010
MLS# 1213705Listed by: WEICHERT REALTORS CENTENNIAL

