2223 Wintercreek Boulevard, Blanchard, OK 73010
Local realty services provided by:ERA Courtyard Real Estate
Listed by: benjamin freeman
Office: chamberlain realty llc.
MLS#:1194615
Source:OK_OKC
2223 Wintercreek Boulevard,Blanchard, OK 73010
$725,000
- 4 Beds
- 4 Baths
- - sq. ft.
- Single family
- Sold
Sorry, we are unable to map this address
Price summary
- Price:$725,000
About this home
Wake up to sunrise views over the first fairway of Winter Creek Golf Course. This is golf course living with room to breathe.
Built in 2023 on a half acre lot, this move-in-ready home backs to the 1st hole of Winter Creek Golf & Country Club, offering you peaceful mornings, east-facing windows to enjoy the sunrise, and no backyard neighbors. Enjoy convenient access to the clubhouse (0.2 mi away), including a restaurant and community pool, just a short golf cart ride from home.
Inside, the home's open floor plan features vaulted ceilings, a striking fireplace, and picture windows that frame fairway views. The chef’s kitchen pairs function and style with quartz countertops, a gas cooktop, open shelving, a farmhouse sink, and custom vent hood. The primary suite offers a spa-like escape with soaking tub, walk-in shower, dual vanities, and a generous custom walk-in closet.
Need flexible space? You’ll love the dedicated home office, and two upstairs bonus/media rooms. Energy-efficient perks include a tankless water heater, energy-rated windows, and a programmable sprinkler system.
With a spacious three car garage and a fenced backyard built for entertaining, this home invites you to slow down and enjoy the best of Winter Creek living.
Schedule your showing today and experience it for yourself.
Contact an agent
Home facts
- Year built:2023
- Listing ID #:1194615
- Added:95 day(s) ago
- Updated:January 10, 2026 at 01:17 AM
Rooms and interior
- Bedrooms:4
- Total bathrooms:4
- Full bathrooms:3
- Half bathrooms:1
Heating and cooling
- Cooling:Central Electric
- Heating:Central Electric
Structure and exterior
- Roof:Composition
- Year built:2023
Schools
- High school:N/A
- Middle school:N/A
- Elementary school:Middleberg Public School
Utilities
- Sewer:Septic Tank
Finances and disclosures
- Price:$725,000
New listings near 2223 Wintercreek Boulevard
- New
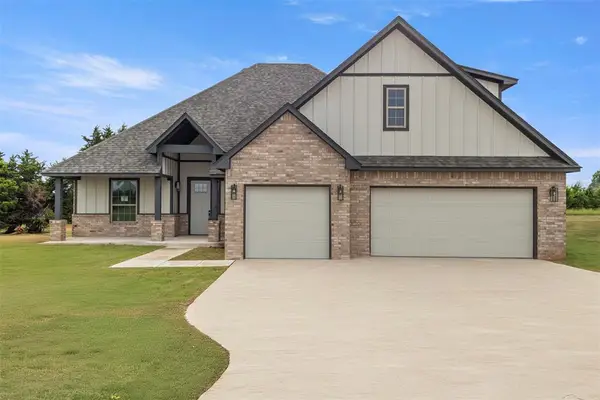 $478,880Active3 beds 3 baths2,626 sq. ft.
$478,880Active3 beds 3 baths2,626 sq. ft.1925 Valley Ranch Road, Blanchard, OK 73010
MLS# 1209067Listed by: METRO BROKERS-KEITH HOME TEAM - New
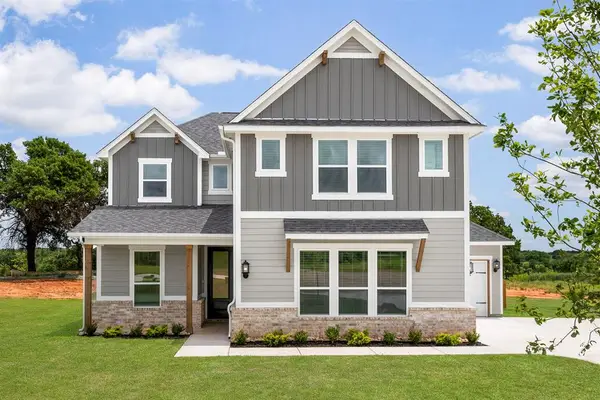 $399,900Active5 beds 3 baths2,613 sq. ft.
$399,900Active5 beds 3 baths2,613 sq. ft.2381 Clubhouse Drive, Blanchard, OK 73010
MLS# 1209079Listed by: LGI REALTY - OKLAHOMA, LLC - New
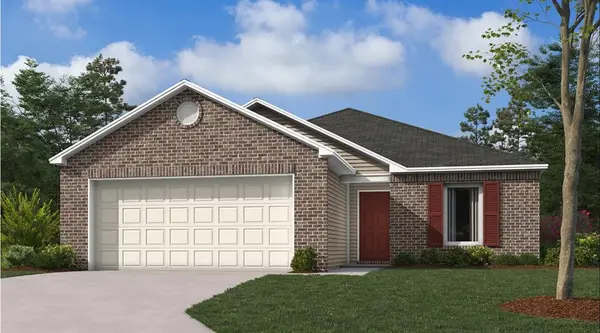 $220,529Active3 beds 2 baths1,216 sq. ft.
$220,529Active3 beds 2 baths1,216 sq. ft.756 Sw 11th Street, Newcastle, OK 73065
MLS# 1208916Listed by: COPPER CREEK REAL ESTATE - New
 $140,000Active5 Acres
$140,000Active5 Acres1082 Red Bird Glen, Blanchard, OK 73010
MLS# 1207452Listed by: ELITE KEY REALTY - New
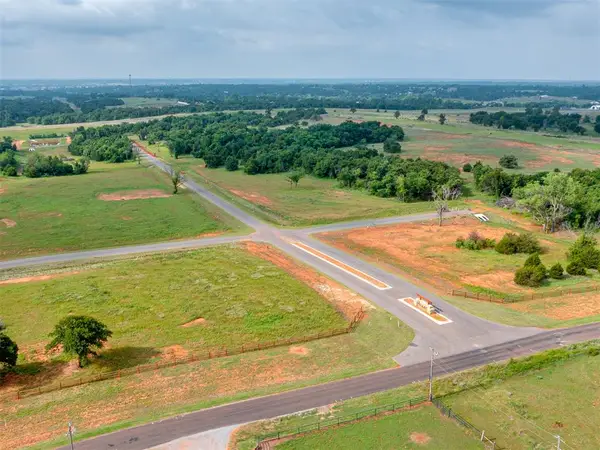 $1,995,000Active63 Acres
$1,995,000Active63 Acres2440 SW 24th Street, Blanchard, OK 73010
MLS# 1208556Listed by: SKYBRIDGE REAL ESTATE - New
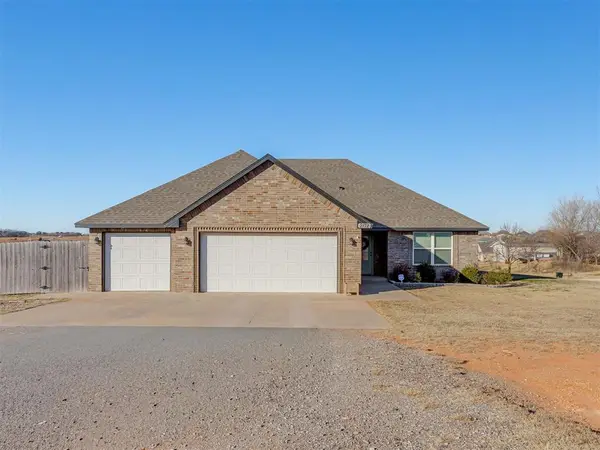 $290,000Active3 beds 2 baths1,696 sq. ft.
$290,000Active3 beds 2 baths1,696 sq. ft.2172 County Street 2973, Blanchard, OK 73010
MLS# 1207195Listed by: COPPER CREEK REAL ESTATE - New
 $444,600Active4 beds 3 baths2,280 sq. ft.
$444,600Active4 beds 3 baths2,280 sq. ft.2448 Sierra Circle, Blanchard, OK 73010
MLS# 1207704Listed by: PARTNERS REAL ESTATE LLC - New
 $327,271Active3 beds 2 baths1,682 sq. ft.
$327,271Active3 beds 2 baths1,682 sq. ft.2479 Heather Road, Blanchard, OK 73010
MLS# 1207720Listed by: PRINCIPAL DEVELOPMENT LLC - New
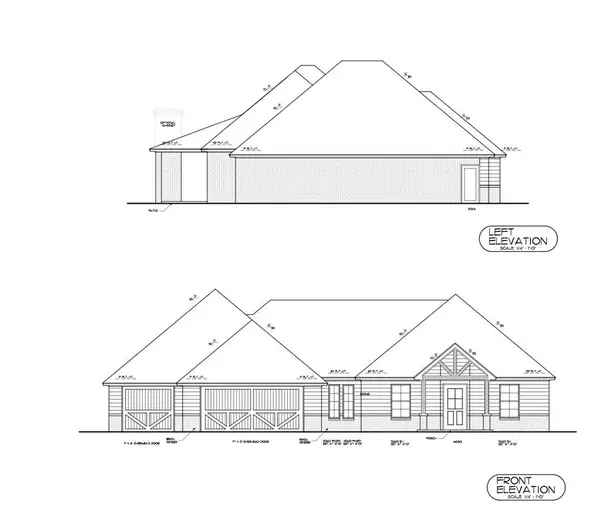 $368,900Active4 beds 3 baths1,883 sq. ft.
$368,900Active4 beds 3 baths1,883 sq. ft.1209 Twin Oaks Drive, Blanchard, OK 73010
MLS# 1205022Listed by: GAME CHANGER REAL ESTATE - New
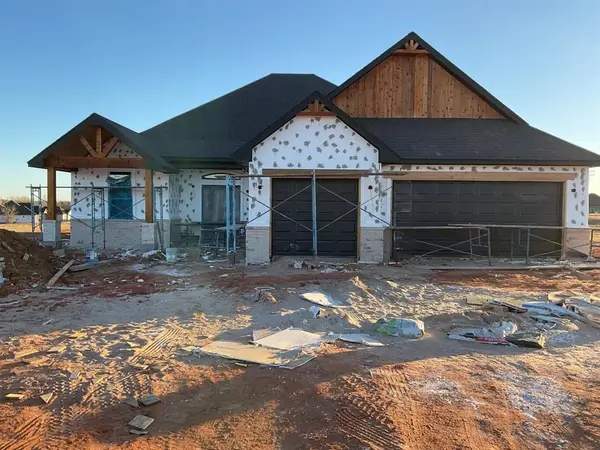 $389,600Active4 beds 3 baths1,998 sq. ft.
$389,600Active4 beds 3 baths1,998 sq. ft.2445 Wind River Circle, Blanchard, OK 73010
MLS# 1207361Listed by: METRO FIRST REALTY GROUP
